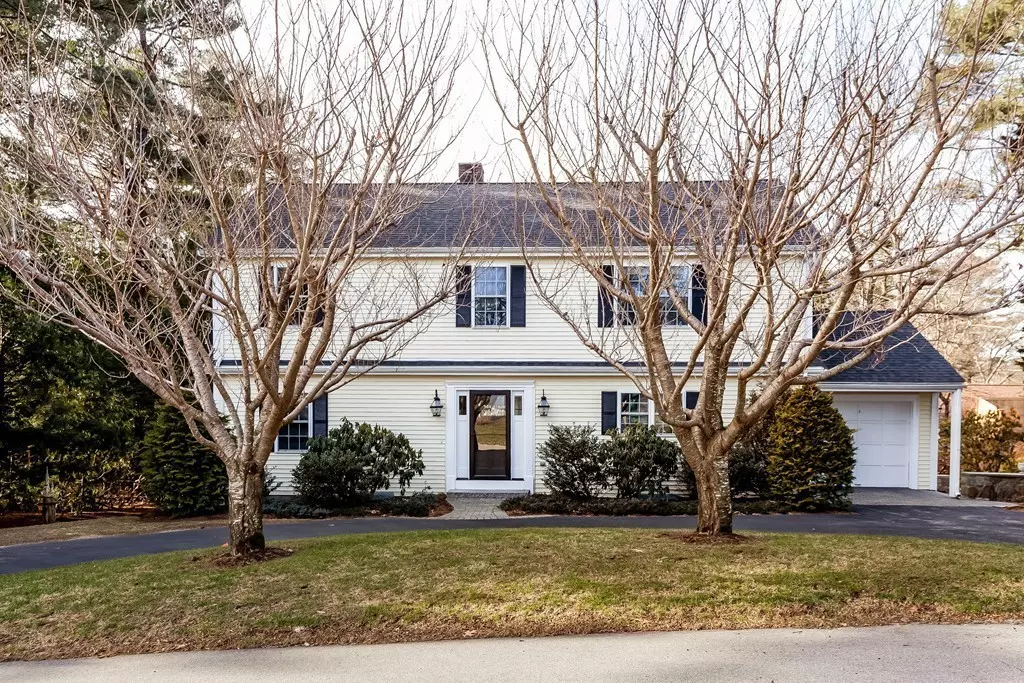$853,000
$849,000
0.5%For more information regarding the value of a property, please contact us for a free consultation.
5 Beds
3.5 Baths
2,804 SqFt
SOLD DATE : 03/18/2019
Key Details
Sold Price $853,000
Property Type Single Family Home
Sub Type Single Family Residence
Listing Status Sold
Purchase Type For Sale
Square Footage 2,804 sqft
Price per Sqft $304
MLS Listing ID 72444971
Sold Date 03/18/19
Style Colonial
Bedrooms 5
Full Baths 3
Half Baths 1
HOA Y/N false
Year Built 1950
Annual Tax Amount $9,815
Tax Year 2019
Lot Size 0.350 Acres
Acres 0.35
Property Description
Beloved Birchtree Drive neighborhood is the setting for this exceptionally well-maintained 5-Bedroom/3 bath Colonial on lovely, landscaped lot. Sun-filled 10 rooms, with five bedrooms and three baths on two floors. Plus great spaces to spread out in the finished lower level which includes an additional bathroom and a cedar closet. Beautiful three-season porch overlooks pretty, flowering yard with irrigation. Recent updates include roof, boiler, hot water heater, oil tank. This is a fantastic opportunity in a favorite walk-to-town Westwood neighborhood. Make it your own!
Location
State MA
County Norfolk
Zoning RC
Direction From Rte. 128, right on Barlow Lane to Birchtree Drive.
Rooms
Family Room Cathedral Ceiling(s), Flooring - Wall to Wall Carpet, Recessed Lighting
Basement Full, Finished, Walk-Out Access, Interior Entry
Primary Bedroom Level Second
Kitchen Flooring - Stone/Ceramic Tile, Pantry, Recessed Lighting
Interior
Interior Features Closet - Cedar, Closet, Office, Play Room, Study, Central Vacuum
Heating Baseboard, Oil
Cooling Central Air, Dual
Flooring Tile, Carpet, Hardwood, Flooring - Hardwood, Flooring - Wall to Wall Carpet
Fireplaces Number 1
Fireplaces Type Living Room
Appliance Range, Dishwasher, Disposal, Microwave, Refrigerator, Washer, Dryer, Vacuum System, Oil Water Heater, Utility Connections for Electric Range, Utility Connections for Electric Dryer
Laundry In Basement, Washer Hookup
Exterior
Exterior Feature Rain Gutters, Professional Landscaping, Sprinkler System, Garden
Garage Spaces 1.0
Utilities Available for Electric Range, for Electric Dryer, Washer Hookup
Roof Type Shingle
Total Parking Spaces 2
Garage Yes
Building
Foundation Block
Sewer Public Sewer
Water Public
Schools
Elementary Schools Deerfield
Others
Senior Community false
Acceptable Financing Contract
Listing Terms Contract
Read Less Info
Want to know what your home might be worth? Contact us for a FREE valuation!

Our team is ready to help you sell your home for the highest possible price ASAP
Bought with Jonathan Ufland • Unlimited Sotheby's International Realty

"My job is to find and attract mastery-based agents to the office, protect the culture, and make sure everyone is happy! "

