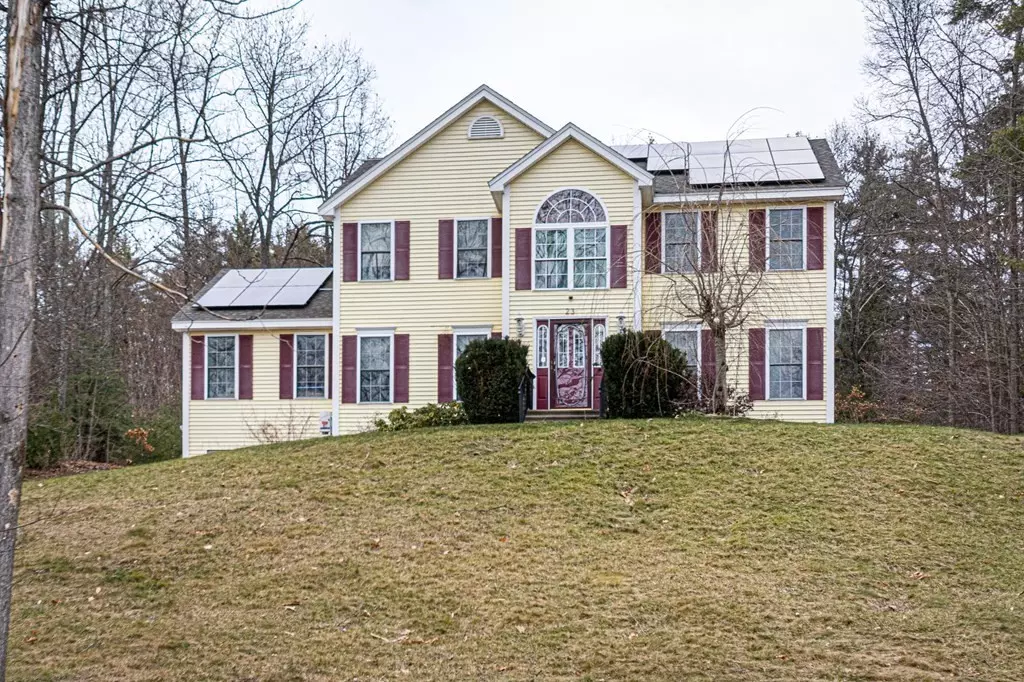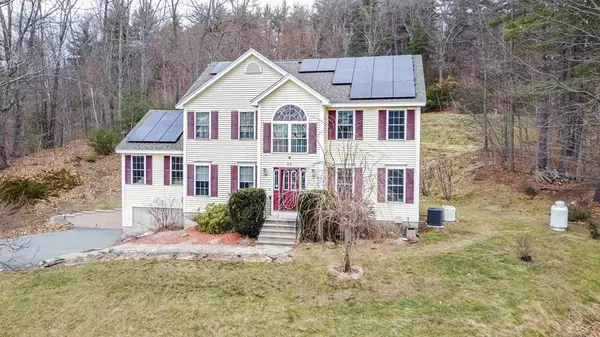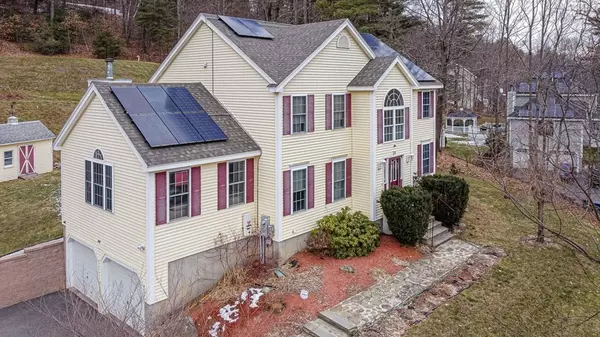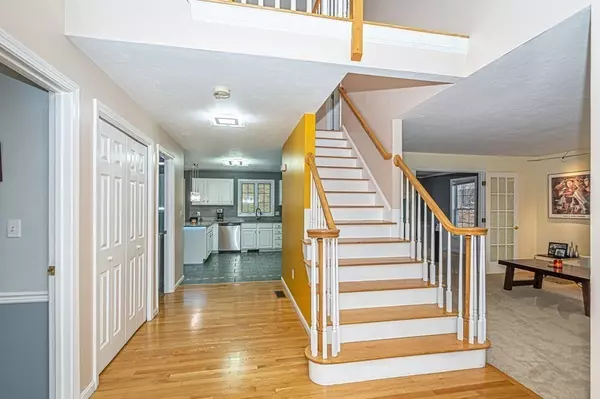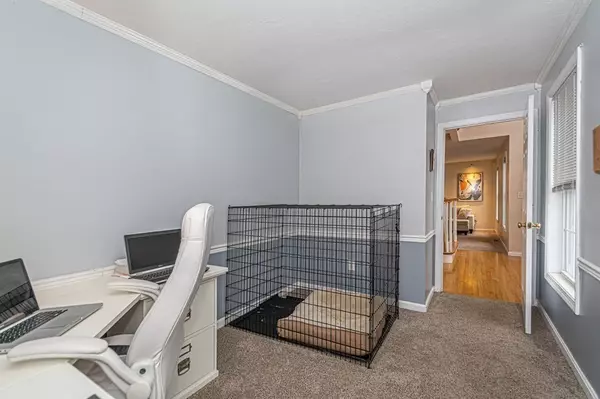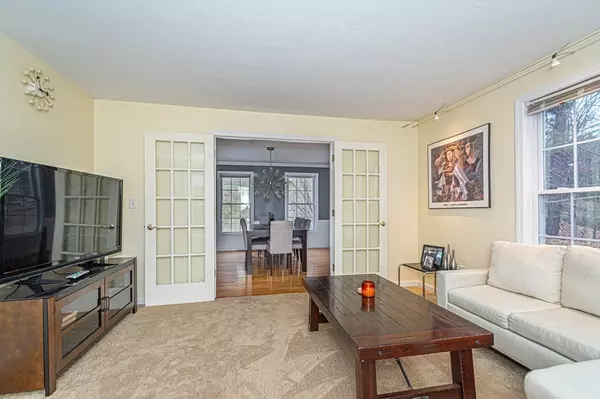$560,000
$529,900
5.7%For more information regarding the value of a property, please contact us for a free consultation.
4 Beds
2.5 Baths
2,901 SqFt
SOLD DATE : 03/12/2021
Key Details
Sold Price $560,000
Property Type Single Family Home
Sub Type Single Family Residence
Listing Status Sold
Purchase Type For Sale
Square Footage 2,901 sqft
Price per Sqft $193
MLS Listing ID 72780207
Sold Date 03/12/21
Style Colonial
Bedrooms 4
Full Baths 2
Half Baths 1
HOA Y/N false
Year Built 1999
Annual Tax Amount $7,009
Tax Year 2020
Lot Size 1.870 Acres
Acres 1.87
Property Description
This is the ONE! 4 bedroom, 2 1/2 bath, Colonial on a very private lot in a growing neighborhood Cul-de-Sac! Large deck overlooking almost 2 Acres of land abutting the woods. Newer stone retaining wall fits in perfectly with the surrounding natural landscape. Great for summer BBQ's! Spacious and bright eat-in , recently updated kitchen with breakfast bar, stainless steel appliances and granite countertops lead to an oversized den complete with picture window and fireplace. A perfect home for entertaining at anytime of the year! Fully remodeled Master Bath with Jacuzzi tub, adds to a large Master Bedroom with walk in closet. Walk up attic. Roof is 5 years old and the home comes with a Full House Generator, also 2 years old. Transferrable Solar Energy Panels help make this 2900 square foot home more energy efficient. Terrific views al year long!
Location
State MA
County Middlesex
Zoning RCR
Direction Nissitissit to Pierce
Rooms
Family Room Ceiling Fan(s), Flooring - Wall to Wall Carpet, Window(s) - Picture, Cable Hookup
Basement Partially Finished
Primary Bedroom Level Second
Dining Room Ceiling Fan(s), Flooring - Hardwood, French Doors
Kitchen Ceiling Fan(s), Flooring - Stone/Ceramic Tile, Dining Area, Countertops - Stone/Granite/Solid, Kitchen Island, Breakfast Bar / Nook, Deck - Exterior, Exterior Access, Open Floorplan, Stainless Steel Appliances
Interior
Interior Features Office
Heating Forced Air, Oil
Cooling Central Air
Flooring Wood, Carpet
Fireplaces Number 1
Fireplaces Type Family Room
Appliance Range, Dishwasher, Refrigerator, Electric Water Heater
Laundry First Floor
Exterior
Exterior Feature Storage
Garage Spaces 2.0
Community Features Public Transportation, Shopping
View Y/N Yes
View Scenic View(s)
Roof Type Shingle
Total Parking Spaces 4
Garage Yes
Building
Foundation Concrete Perimeter
Sewer Private Sewer
Water Public
Read Less Info
Want to know what your home might be worth? Contact us for a FREE valuation!

Our team is ready to help you sell your home for the highest possible price ASAP
Bought with The Prime Team • RE/MAX American Dream

"My job is to find and attract mastery-based agents to the office, protect the culture, and make sure everyone is happy! "

