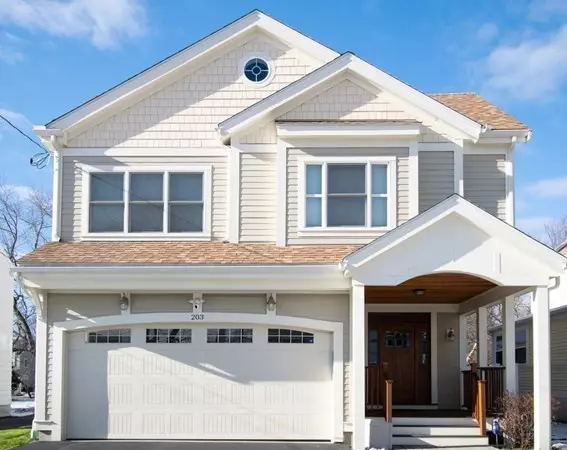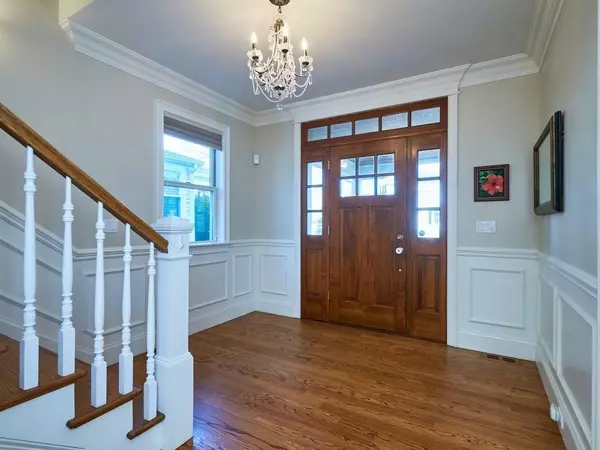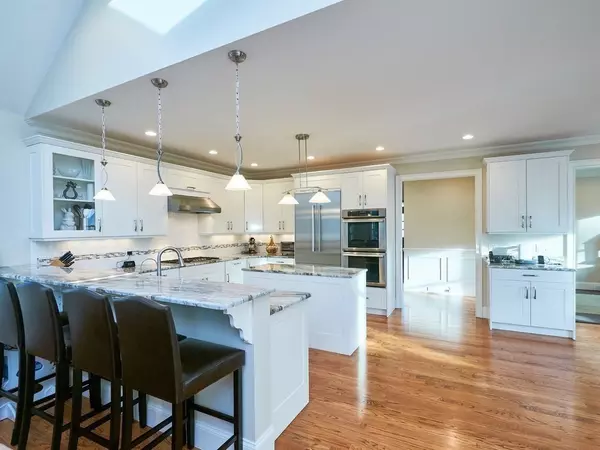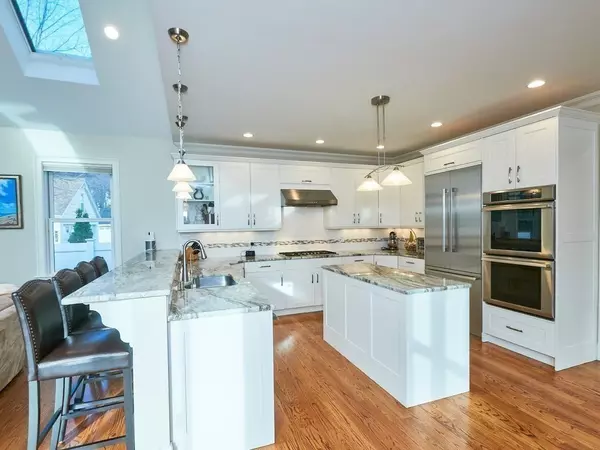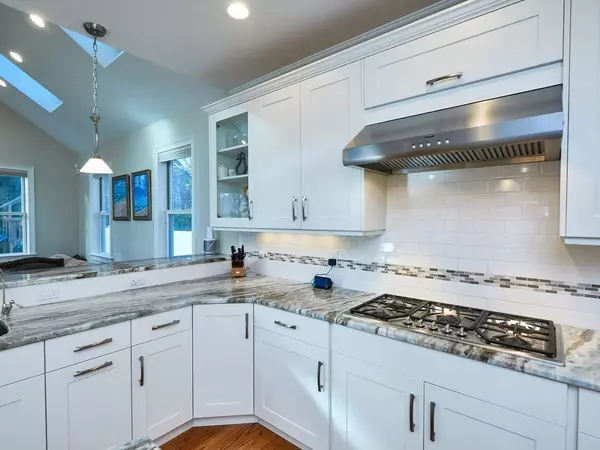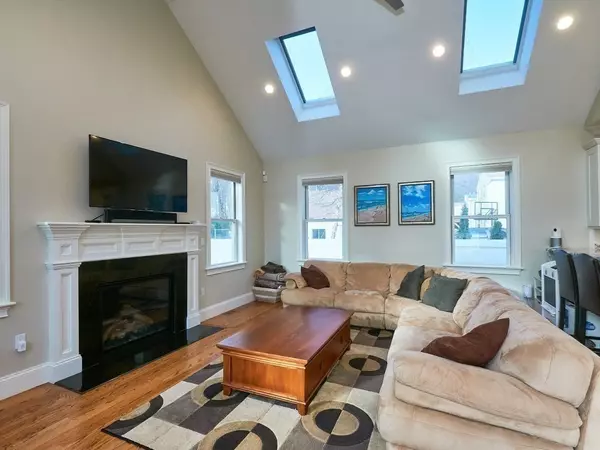$2,050,000
$2,199,000
6.8%For more information regarding the value of a property, please contact us for a free consultation.
5 Beds
4.5 Baths
4,588 SqFt
SOLD DATE : 03/11/2021
Key Details
Sold Price $2,050,000
Property Type Single Family Home
Sub Type Single Family Residence
Listing Status Sold
Purchase Type For Sale
Square Footage 4,588 sqft
Price per Sqft $446
MLS Listing ID 72760151
Sold Date 03/11/21
Style Colonial, Craftsman
Bedrooms 5
Full Baths 4
Half Baths 1
Year Built 2014
Annual Tax Amount $22,178
Tax Year 2020
Lot Size 7,405 Sqft
Acres 0.17
Property Description
A MUST SEE! Newly constructed in 2014 in desirable Waban neighborhood, this beautiful colonial has a spacious, open floorplan with a chef's dream kitchen! The kitchen opens to a jaw-dropping sundrenched family room that has vaulted ceilings, skylights and a gas fireplace. The level fenced backyard can be accessed directly from the family room and has a patio perfect for entertaining. Completing the 1st floor is a dining room, living room, a half bath, and an entrance to the attached 2 car garage. The 2nd floor features a master suite with two walk-in custom closets and a marble bathroom, three generous sized bedrooms, two full bathrooms, and the laundry room. The lower level has an outside entrance, which is perfectly suited for an au-pair suite, and consists of a bedroom, a full bathroom, storage closets, and two additional rooms. Walkable to both Newton Highlands and Waban Center as well as the Eliot Green Line MBTA Station!
Location
State MA
County Middlesex
Zoning SR2
Direction Woodward Street to Winslow Road
Rooms
Family Room Skylight, Vaulted Ceiling(s), Flooring - Hardwood, Exterior Access, Recessed Lighting, Slider
Basement Full, Finished, Partially Finished, Sump Pump, Radon Remediation System, Concrete
Primary Bedroom Level Second
Dining Room Flooring - Hardwood, Recessed Lighting
Kitchen Flooring - Hardwood, Countertops - Stone/Granite/Solid, Kitchen Island, Breakfast Bar / Nook, Open Floorplan, Recessed Lighting, Lighting - Pendant
Interior
Interior Features Bathroom - Full, Bathroom - Tiled With Tub & Shower, Recessed Lighting, Bathroom, Play Room, Exercise Room, Central Vacuum, Other
Heating Forced Air, Natural Gas
Cooling Central Air, Dual
Flooring Tile, Carpet, Marble, Hardwood, Flooring - Stone/Ceramic Tile, Flooring - Wall to Wall Carpet
Fireplaces Number 1
Fireplaces Type Family Room
Appliance Gas Water Heater, Plumbed For Ice Maker, Utility Connections for Gas Range, Utility Connections for Gas Dryer
Laundry Flooring - Stone/Ceramic Tile, Gas Dryer Hookup, Washer Hookup, Second Floor
Exterior
Exterior Feature Rain Gutters, Professional Landscaping, Sprinkler System
Garage Spaces 2.0
Fence Fenced/Enclosed, Fenced
Community Features Public Transportation, Walk/Jog Trails, Public School, T-Station
Utilities Available for Gas Range, for Gas Dryer, Washer Hookup, Icemaker Connection
Roof Type Shingle
Total Parking Spaces 2
Garage Yes
Building
Lot Description Level
Foundation Concrete Perimeter
Sewer Public Sewer
Water Public
Schools
Elementary Schools Zervas
Middle Schools Oak Hill
High Schools Newton South
Read Less Info
Want to know what your home might be worth? Contact us for a FREE valuation!

Our team is ready to help you sell your home for the highest possible price ASAP
Bought with Melanie Gundersheim • Commonwealth Standard Realty Advisors

"My job is to find and attract mastery-based agents to the office, protect the culture, and make sure everyone is happy! "

