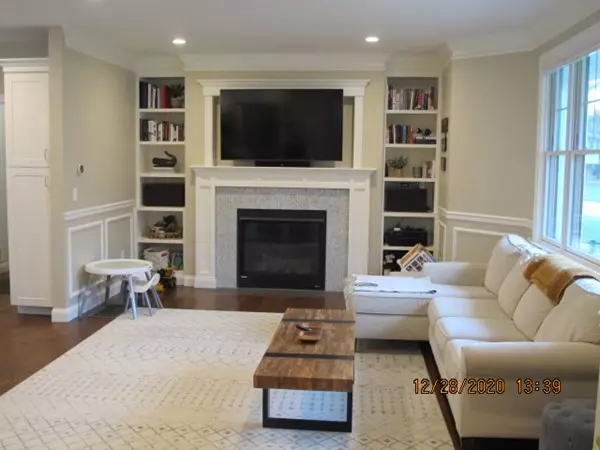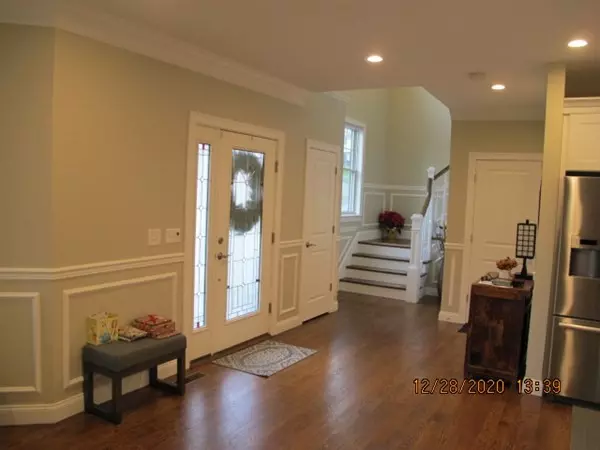$1,700,000
$1,649,900
3.0%For more information regarding the value of a property, please contact us for a free consultation.
5 Beds
4.5 Baths
3,552 SqFt
SOLD DATE : 03/04/2021
Key Details
Sold Price $1,700,000
Property Type Single Family Home
Sub Type Single Family Residence
Listing Status Sold
Purchase Type For Sale
Square Footage 3,552 sqft
Price per Sqft $478
Subdivision Broadmeadow
MLS Listing ID 72770119
Sold Date 03/04/21
Style Colonial
Bedrooms 5
Full Baths 4
Half Baths 1
Year Built 2017
Annual Tax Amount $16,777
Tax Year 2020
Lot Size 0.270 Acres
Acres 0.27
Property Description
Spectacular rebuild just steps to the Broadmeadow School and commuter rail. The 1st floor consist of an open chef's kitchen, family and dining room concept with sliders that lead to an oversized patio with an automatic awning and a large fenced in side yard. For the extended family there is a separate guest en-suite bedroom on the 1st floor with French doors and an office. The large 2 car garage has direct access to the mudroom. The second floor has 3 family generous bedrooms two with a jack & jill, the other with a hall bath and a master suite with vaulted ceilings, built-ins, his and her closets and large bath with a free standing tub. The lower level is finished with a playroom, media area, and a large workshop. This gorgeous home is designed for todays living with both interior and exterior spaces.
Location
State MA
County Norfolk
Zoning SRB
Direction Off Broadmeadow
Rooms
Basement Full, Partially Finished, Bulkhead, Sump Pump, Concrete
Primary Bedroom Level Second
Dining Room Flooring - Hardwood, Exterior Access, Open Floorplan
Kitchen Flooring - Hardwood, Countertops - Stone/Granite/Solid, Kitchen Island, Cabinets - Upgraded, Open Floorplan, Stainless Steel Appliances, Gas Stove, Lighting - Pendant
Interior
Interior Features High Speed Internet Hookup, Home Office, Mud Room, Play Room, Bathroom, 1/4 Bath, Finish - Cement Plaster
Heating Forced Air, Natural Gas
Cooling Central Air
Flooring Tile, Hardwood, Flooring - Hardwood, Flooring - Vinyl
Fireplaces Number 1
Fireplaces Type Living Room
Appliance Range, Oven, Dishwasher, Disposal, Refrigerator, ENERGY STAR Qualified Refrigerator, Range Hood, Gas Water Heater, Utility Connections for Gas Range, Utility Connections for Electric Dryer
Laundry Second Floor
Exterior
Exterior Feature Rain Gutters, Professional Landscaping, Sprinkler System
Garage Spaces 2.0
Fence Fenced/Enclosed, Fenced
Community Features Public Transportation, Shopping, Pool, Tennis Court(s), Park, Walk/Jog Trails, Golf, Medical Facility, Bike Path, Conservation Area, Highway Access, House of Worship, Private School, Public School, T-Station, University, Sidewalks
Utilities Available for Gas Range, for Electric Dryer
Roof Type Shingle
Total Parking Spaces 2
Garage Yes
Building
Lot Description Corner Lot, Level
Foundation Concrete Perimeter
Sewer Public Sewer
Water Public
Architectural Style Colonial
Schools
Elementary Schools Broadmeadow
Middle Schools Pollard
High Schools Needham Hs
Others
Senior Community false
Read Less Info
Want to know what your home might be worth? Contact us for a FREE valuation!

Our team is ready to help you sell your home for the highest possible price ASAP
Bought with Linglin Li • Hickory Brook Realty, LLC
"My job is to find and attract mastery-based agents to the office, protect the culture, and make sure everyone is happy! "






