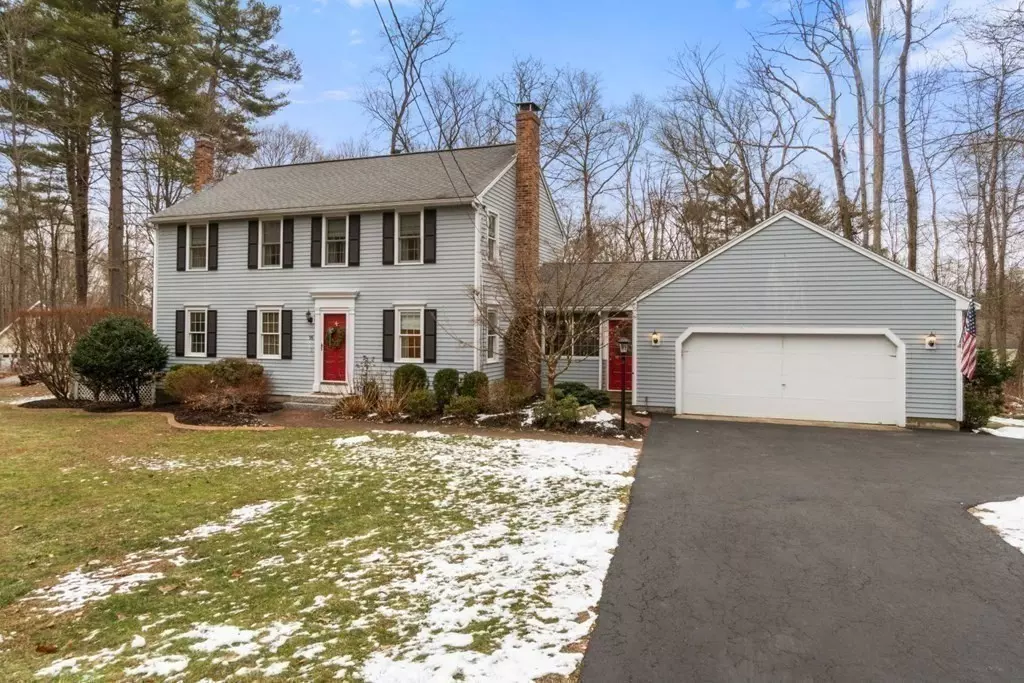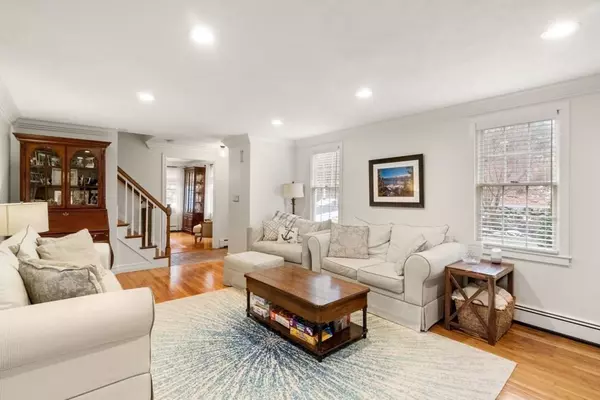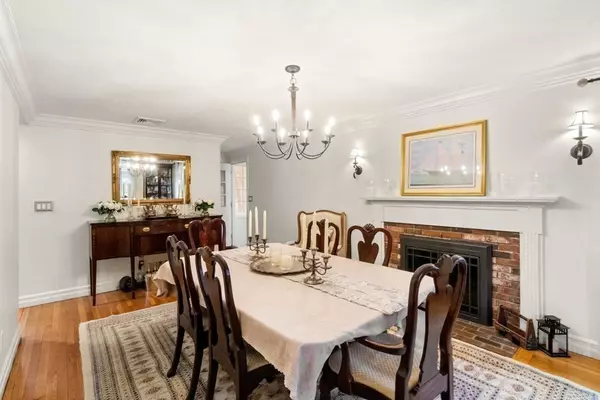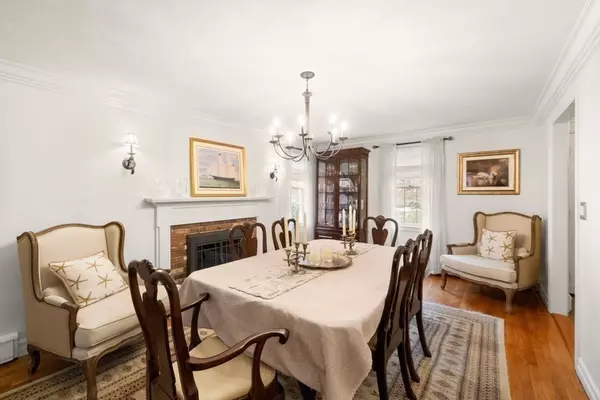$790,000
$710,000
11.3%For more information regarding the value of a property, please contact us for a free consultation.
4 Beds
2.5 Baths
2,380 SqFt
SOLD DATE : 04/16/2021
Key Details
Sold Price $790,000
Property Type Single Family Home
Sub Type Single Family Residence
Listing Status Sold
Purchase Type For Sale
Square Footage 2,380 sqft
Price per Sqft $331
MLS Listing ID 72792675
Sold Date 04/16/21
Style Colonial
Bedrooms 4
Full Baths 2
Half Baths 1
Year Built 1978
Annual Tax Amount $9,668
Tax Year 2020
Lot Size 0.930 Acres
Acres 0.93
Property Description
Gorgeous center entrance colonial in a picturesque wooded setting close to the amenities of Hopkinton. The tastefully updated eat-in kitchen is complete with new stainless steel double oven-microwave and refrigerator and a new slider which gives an abundance of light and access to the composite deck and views of the serene yard. There is a gorgeous living room with recessed lighting, the dining room has a working fireplace half bath and generous mudroom on this level. Hardwood floors throughout the first and second floor.The second floor offers four spacious bedrooms with the master en-suite. A partially finished family room on the lower level has built-ins and new carpeting and an additional room offers potential for office, play or exercise room. Complete with a double garage. Notable updates include - central air, all bathrooms, crown molding, and much more. Conveniently located and close to 495, Mass Pike, and nearby train stations.
Location
State MA
County Middlesex
Zoning A1
Direction Route 135 to Clinton to Front, or Ash to Front Street.
Rooms
Family Room Flooring - Wall to Wall Carpet
Basement Partially Finished
Primary Bedroom Level Second
Dining Room Bathroom - Half, Flooring - Hardwood, Recessed Lighting, Lighting - Sconce, Crown Molding
Kitchen Flooring - Hardwood, Countertops - Stone/Granite/Solid, Exterior Access, Slider, Stainless Steel Appliances
Interior
Interior Features Bonus Room
Heating Baseboard, Natural Gas
Cooling Central Air
Flooring Wood, Tile, Carpet
Fireplaces Number 1
Fireplaces Type Dining Room
Appliance Oven, Dishwasher, Disposal, Microwave, Countertop Range, Refrigerator, Washer, Dryer, Range Hood, Gas Water Heater, Tank Water Heaterless, Plumbed For Ice Maker, Utility Connections for Electric Range, Utility Connections for Electric Oven, Utility Connections for Electric Dryer
Laundry In Basement, Washer Hookup
Exterior
Exterior Feature Professional Landscaping, Sprinkler System
Garage Spaces 2.0
Community Features Park, Walk/Jog Trails
Utilities Available for Electric Range, for Electric Oven, for Electric Dryer, Washer Hookup, Icemaker Connection
Waterfront false
Roof Type Shingle
Total Parking Spaces 4
Garage Yes
Building
Lot Description Wooded
Foundation Concrete Perimeter
Sewer Private Sewer
Water Public
Schools
Elementary Schools Elm/Hopkins
Middle Schools Hopkinton Middl
High Schools Hopkinton High
Read Less Info
Want to know what your home might be worth? Contact us for a FREE valuation!

Our team is ready to help you sell your home for the highest possible price ASAP
Bought with Elizabeth Bain • Commonwealth Standard Realty Advisors

"My job is to find and attract mastery-based agents to the office, protect the culture, and make sure everyone is happy! "






