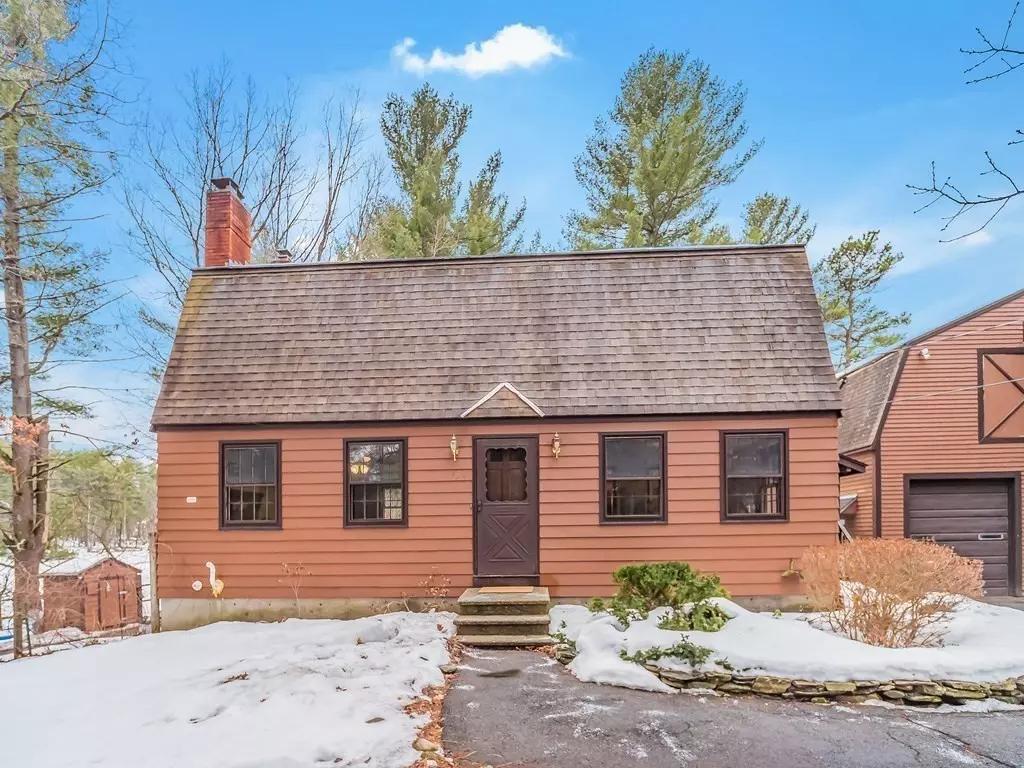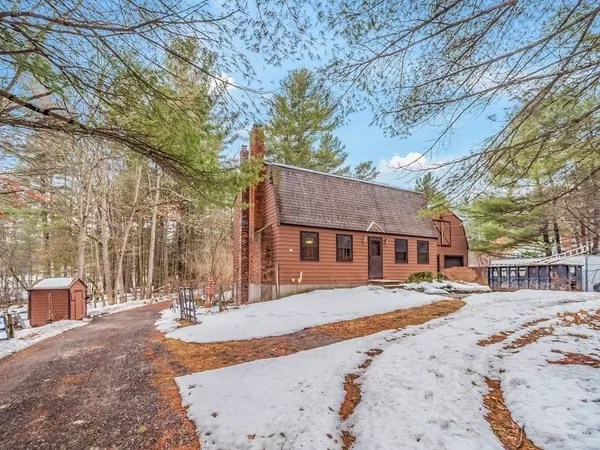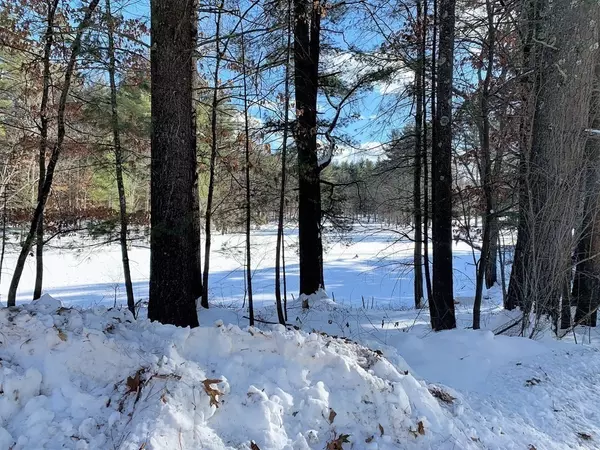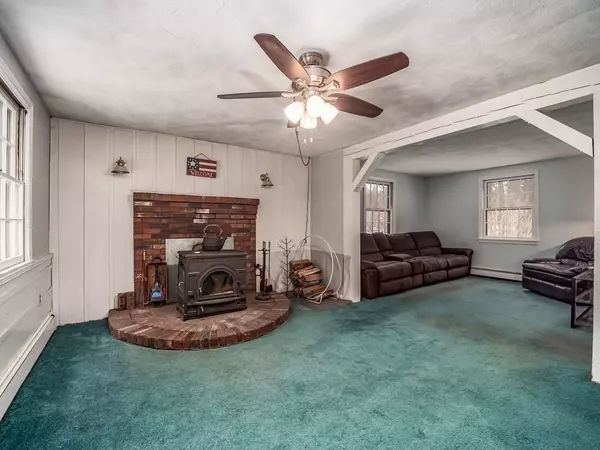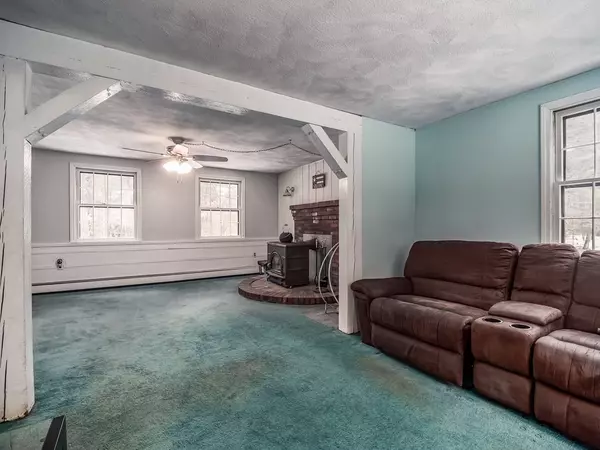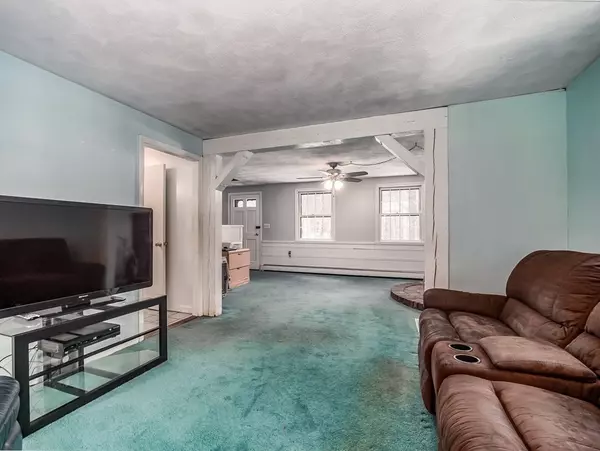$451,000
$450,000
0.2%For more information regarding the value of a property, please contact us for a free consultation.
3 Beds
2 Baths
1,918 SqFt
SOLD DATE : 04/27/2021
Key Details
Sold Price $451,000
Property Type Single Family Home
Sub Type Single Family Residence
Listing Status Sold
Purchase Type For Sale
Square Footage 1,918 sqft
Price per Sqft $235
MLS Listing ID 72786059
Sold Date 04/27/21
Style Colonial
Bedrooms 3
Full Baths 2
HOA Y/N false
Year Built 1976
Annual Tax Amount $4,707
Tax Year 2020
Lot Size 0.920 Acres
Acres 0.92
Property Description
Set well back from the road and camoflaged by towering trees and shrubbery, sits the solid 3 bed, 2 bath home with oversized 2 car garage abutting lovely conservation area. When the leaves are on the trees, you cannot see it from the road and it offers privacy, a great level backyard overlooking the pond on abutting conservation area. Ice skate, fish or even launch a kayak or canoe here. . The oversized 2 car garage has a second level offering fabulous storage and has potential for a studio or office space. This traditional home offers a front to back living room/family with a wood burning stove. There is a separate dining room and full bath on this level. A large, fully applianced kitchen features tile floor, a side breakfast bar and plenty of cabinetry. Sliders lead to a deck. Upstairs are three bedrooms including a front to back Master with ceiling fan and double closets. The basement is partially finished and could be a great playroom area. Some updating will make this shine!
Location
State MA
County Middlesex
Zoning SUR
Direction Lowell Rd. is Rte. 113
Rooms
Basement Full, Partially Finished
Primary Bedroom Level Second
Kitchen Flooring - Stone/Ceramic Tile, Dining Area, Pantry, Breakfast Bar / Nook, Country Kitchen
Interior
Interior Features Closet, Play Room
Heating Baseboard, Natural Gas
Cooling None
Flooring Tile, Carpet
Fireplaces Number 1
Appliance Range, Dishwasher, Refrigerator, Washer, Dryer, Tank Water Heater, Utility Connections for Gas Range, Utility Connections for Electric Dryer
Laundry In Basement, Washer Hookup
Exterior
Garage Spaces 2.0
Utilities Available for Gas Range, for Electric Dryer, Washer Hookup
Waterfront Description Waterfront, Pond
View Y/N Yes
View Scenic View(s)
Roof Type Shingle
Total Parking Spaces 8
Garage Yes
Building
Lot Description Easements
Foundation Concrete Perimeter
Sewer Public Sewer
Water Public
Others
Senior Community false
Read Less Info
Want to know what your home might be worth? Contact us for a FREE valuation!

Our team is ready to help you sell your home for the highest possible price ASAP
Bought with Annemarie Torcivia • RE/MAX Trinity

"My job is to find and attract mastery-based agents to the office, protect the culture, and make sure everyone is happy! "

