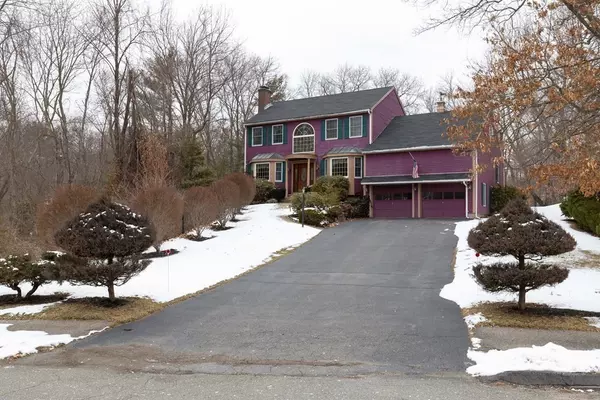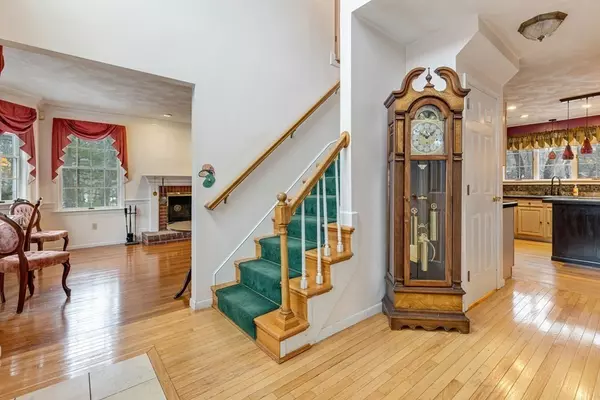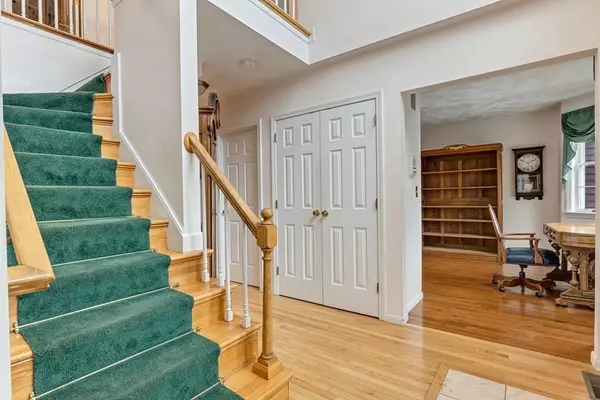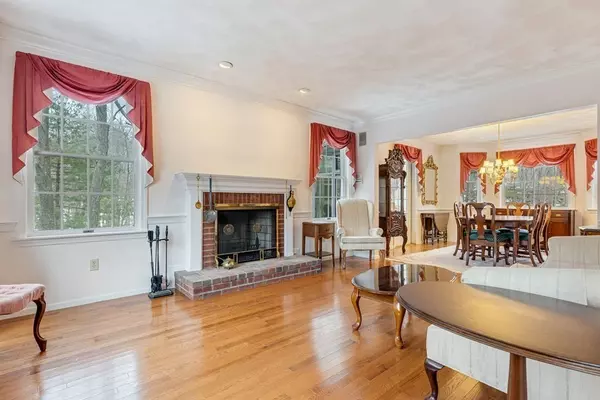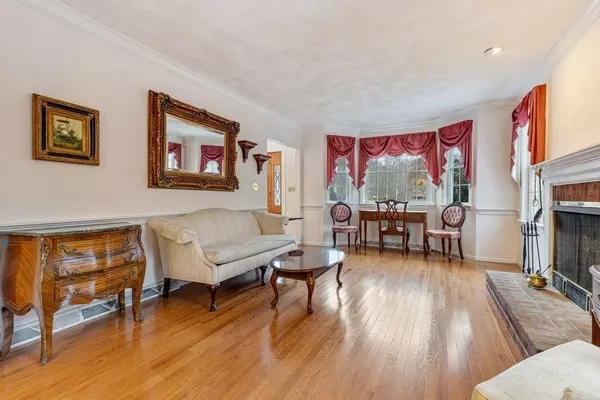$820,000
$800,000
2.5%For more information regarding the value of a property, please contact us for a free consultation.
4 Beds
2.5 Baths
2,715 SqFt
SOLD DATE : 04/02/2021
Key Details
Sold Price $820,000
Property Type Single Family Home
Sub Type Single Family Residence
Listing Status Sold
Purchase Type For Sale
Square Footage 2,715 sqft
Price per Sqft $302
Subdivision Hammersmith Village
MLS Listing ID 72783848
Sold Date 04/02/21
Style Colonial
Bedrooms 4
Full Baths 2
Half Baths 1
HOA Fees $16/ann
HOA Y/N true
Year Built 1992
Annual Tax Amount $9,275
Tax Year 2021
Lot Size 1.000 Acres
Acres 1.0
Property Description
Beautifully maintained and lovingly cared for 4 bed, 2.5 bath colonial in Saugus's sought after Hammersmith Village. One of Hammersmith's original homes, this 1 acre lot sits atop a private hill abutting pristine conservation land. This home has only had 1 owner, it boasts an open living space with hardwoods throughout the first floor. First floor office is perfect for the "work from home" times we're living in. Sun drenched green house sits just off the dining area overlooking heavily wooded conservation land and Penny Brook. The fireplaced living and dining rooms are perfect for entertaining. Grand entrance and open stairway lead to 4 second floor bedrooms. Sprawling master bath boasts dual sinks, dual walk in closets, stand up shower, jacuzzi tub and separate powder room. Massive unfinished basement has 8 foot ceilings and easily converted to living space. Backyard is fenced and leads to a private hot tub oasis. UNDER 10 MILES TO DOWNTOWN BOSTON!! Showings begin Saturday 2/13!
Location
State MA
County Essex
Zoning RES
Direction Traveling West on Essex Street turn right onto Hammersmith Drive, right onto Lamplighters Way.
Rooms
Family Room Flooring - Hardwood, Window(s) - Bay/Bow/Box
Basement Full, Interior Entry, Bulkhead, Concrete, Unfinished
Primary Bedroom Level Second
Dining Room Flooring - Hardwood, Window(s) - Bay/Bow/Box, Open Floorplan, Recessed Lighting, Lighting - Pendant
Kitchen Closet, Closet/Cabinets - Custom Built, Flooring - Hardwood, Window(s) - Picture, Dining Area, Pantry, Countertops - Stone/Granite/Solid, Kitchen Island, Breakfast Bar / Nook, Recessed Lighting, Washer Hookup
Interior
Interior Features Den, Home Office, Finish - Sheetrock, Wired for Sound, Internet Available - Unknown
Heating Forced Air, Oil
Cooling Central Air
Flooring Wood, Tile, Carpet, Hardwood, Flooring - Hardwood
Fireplaces Number 2
Fireplaces Type Dining Room, Family Room, Living Room
Appliance Oven, Dishwasher, Disposal, Microwave, Refrigerator, Freezer, Washer, Dryer, Oil Water Heater, Plumbed For Ice Maker, Utility Connections for Electric Range, Utility Connections for Electric Oven, Utility Connections for Electric Dryer
Laundry First Floor, Washer Hookup
Exterior
Exterior Feature Rain Gutters, Sprinkler System, Garden
Garage Spaces 2.0
Fence Fenced/Enclosed, Fenced
Community Features Public Transportation, Shopping, Pool, Tennis Court(s), Park, Laundromat, Conservation Area, Highway Access, House of Worship, Private School, Public School
Utilities Available for Electric Range, for Electric Oven, for Electric Dryer, Washer Hookup, Icemaker Connection
Waterfront false
Waterfront Description Stream
Roof Type Shingle
Total Parking Spaces 6
Garage Yes
Building
Lot Description Wooded, Gentle Sloping, Level
Foundation Concrete Perimeter
Sewer Public Sewer
Water Public
Schools
Elementary Schools Oaklandvale
Middle Schools Belmonte
High Schools Shs
Others
Senior Community false
Read Less Info
Want to know what your home might be worth? Contact us for a FREE valuation!

Our team is ready to help you sell your home for the highest possible price ASAP
Bought with Halcott W. Grant • Grant Homes

"My job is to find and attract mastery-based agents to the office, protect the culture, and make sure everyone is happy! "


