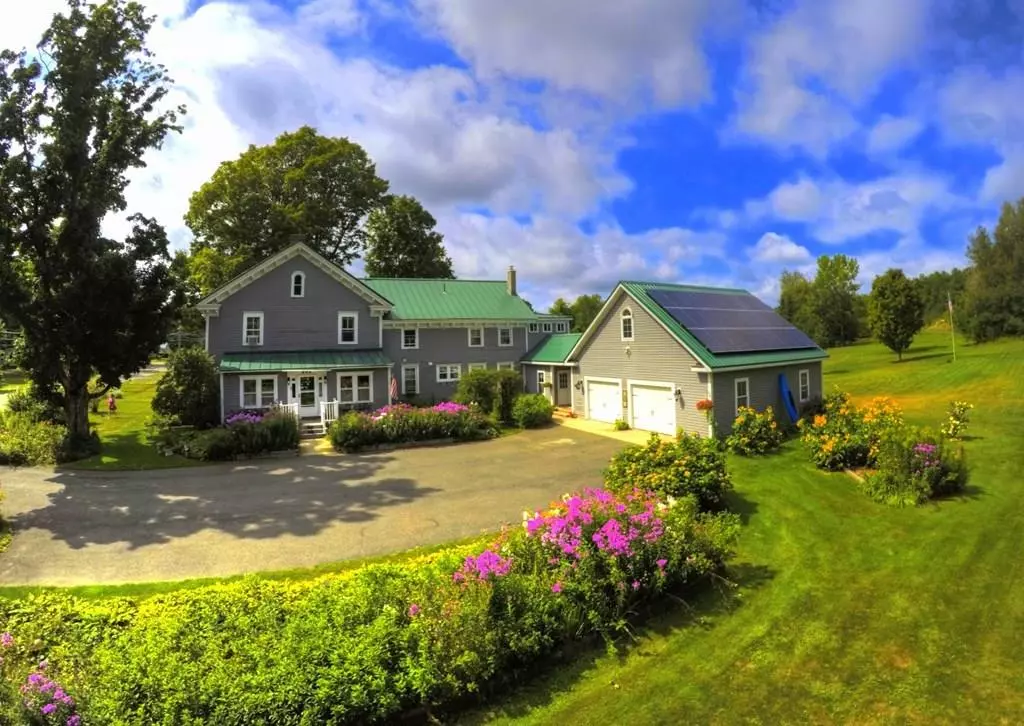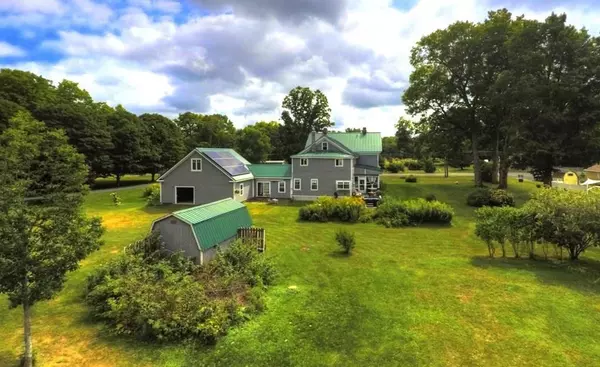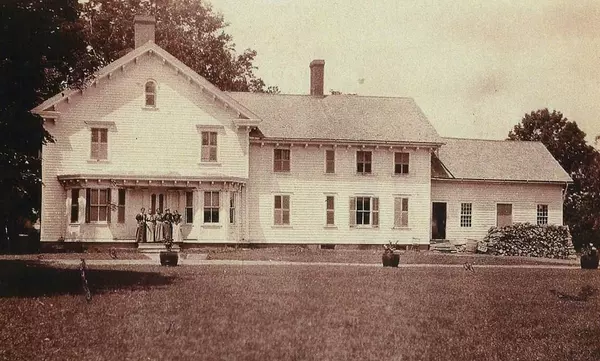$472,190
$498,500
5.3%For more information regarding the value of a property, please contact us for a free consultation.
7 Beds
3.5 Baths
4,960 SqFt
SOLD DATE : 02/12/2021
Key Details
Sold Price $472,190
Property Type Single Family Home
Sub Type Single Family Residence
Listing Status Sold
Purchase Type For Sale
Square Footage 4,960 sqft
Price per Sqft $95
MLS Listing ID 72724658
Sold Date 02/12/21
Style Colonial
Bedrooms 7
Full Baths 2
Half Baths 3
HOA Y/N false
Year Built 1700
Annual Tax Amount $3,799
Tax Year 2020
Lot Size 1.440 Acres
Acres 1.44
Property Description
A PLACE TO GATHER TOGETHER - HISTORY, CHARACTER, AND RICH ARCHITECTURAL DETAIL COMBINE IN THIS EVOLVED COLONIAL AMERICAN HOME. Dating back to the 1770's, this once-upon-a-time tavern, inn, horse farm, sheep farm, dairy and B&B is now a private home, yet has welcomed people into its captivating rooms for 250 years. The home began its long life as a center chimney colonial pre Revolutionary War and renovated before the Civil War with a wide and gracious center hall, twin front parlors, each with a fireplace & mantles imported from Italy, a Palladian window framing the second floor landing, and overhanging eaves with substantial brackets typical of the Italianate style at the time. Yet this home offers the comforts and luxuries of 21st century within its 18th and 19th century wall. MAPLEWOOD - This unique circa 1700 home has been well maintained and tastefully updated to reflect it's charm and character. 19 miles from Mass Pike.
Location
State MA
County Berkshire
Zoning R-1
Direction Route 8 (Hinsdale Rd.) to Maple St (Route 143). Between Old Dalton Rd. and Buttermilk Rd.
Rooms
Basement Full, Interior Entry, Dirt Floor
Primary Bedroom Level First
Dining Room Closet, Flooring - Wood, Exterior Access, Lighting - Overhead
Kitchen Wood / Coal / Pellet Stove, Closet, Closet/Cabinets - Custom Built, Flooring - Wood, Countertops - Stone/Granite/Solid, Breakfast Bar / Nook, Exterior Access, Stainless Steel Appliances, Gas Stove
Interior
Interior Features Bathroom - 3/4, Ceiling Fan(s), Closet, Bathroom - With Shower Stall, Bathroom - Full, Bathroom - With Tub & Shower, Closet/Cabinets - Custom Built, Bedroom, Bathroom, Library, Inlaw Apt., Central Vacuum, Internet Available - Broadband
Heating Steam, Propane, Pellet Stove
Cooling Window Unit(s)
Flooring Wood, Tile, Carpet, Wood Laminate, Flooring - Wood, Flooring - Wall to Wall Carpet
Fireplaces Number 5
Fireplaces Type Dining Room, Master Bedroom, Bedroom
Appliance Range, Dishwasher, Microwave, Refrigerator, Washer, Dryer, Propane Water Heater, Utility Connections for Gas Range, Utility Connections for Electric Oven
Laundry Flooring - Hardwood, Flooring - Wood, Main Level, Electric Dryer Hookup, Washer Hookup, First Floor
Exterior
Exterior Feature Professional Landscaping, Garden
Garage Spaces 3.0
Community Features Public Transportation, Shopping, Walk/Jog Trails, Golf, Medical Facility, Bike Path, Conservation Area, House of Worship, Public School
Utilities Available for Gas Range, for Electric Oven, Washer Hookup
Waterfront Description Beach Front, Lake/Pond, 1/2 to 1 Mile To Beach, Beach Ownership(Public)
Roof Type Metal
Total Parking Spaces 5
Garage Yes
Building
Foundation Other
Sewer Public Sewer
Water Public
Architectural Style Colonial
Schools
Elementary Schools Kittredge
Middle Schools Nessacus
High Schools Wahconah
Others
Acceptable Financing Contract
Listing Terms Contract
Read Less Info
Want to know what your home might be worth? Contact us for a FREE valuation!

Our team is ready to help you sell your home for the highest possible price ASAP
Bought with Chapin Fish • Brockman Real Estate, LLC
"My job is to find and attract mastery-based agents to the office, protect the culture, and make sure everyone is happy! "






