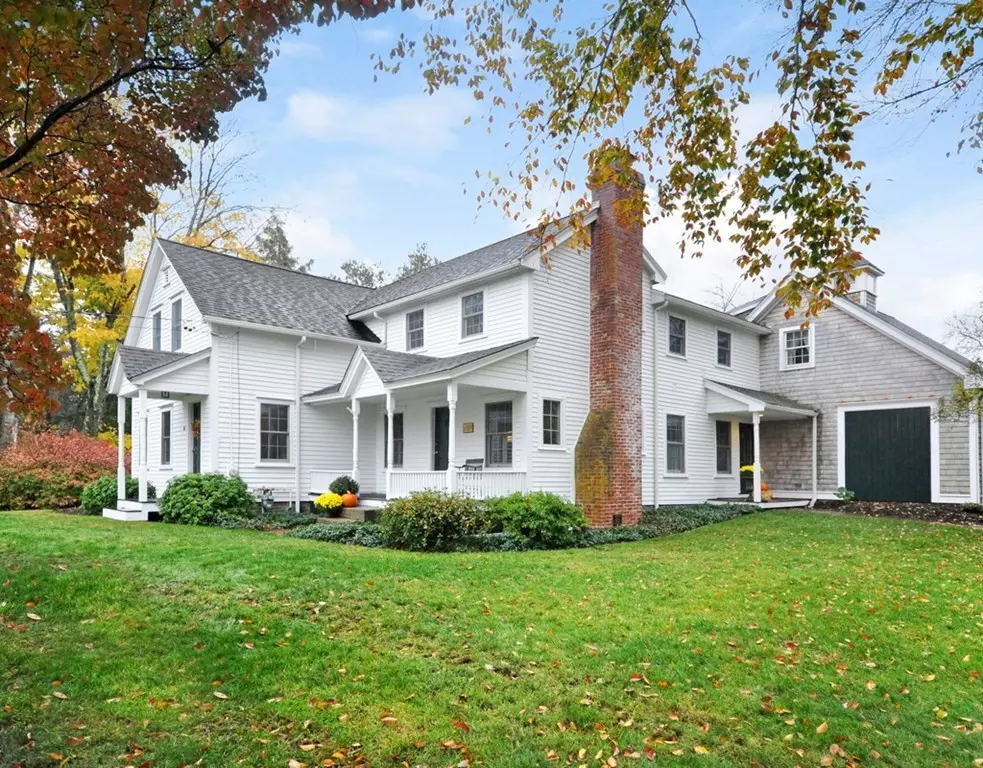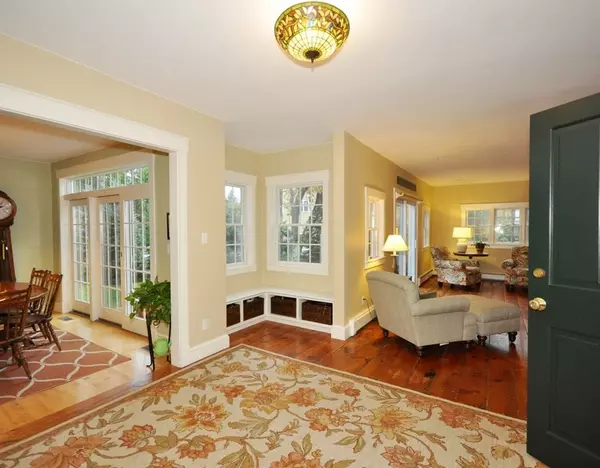$942,000
$825,000
14.2%For more information regarding the value of a property, please contact us for a free consultation.
4 Beds
3 Baths
3,728 SqFt
SOLD DATE : 01/08/2021
Key Details
Sold Price $942,000
Property Type Single Family Home
Sub Type Single Family Residence
Listing Status Sold
Purchase Type For Sale
Square Footage 3,728 sqft
Price per Sqft $252
Subdivision West Acton
MLS Listing ID 72752611
Sold Date 01/08/21
Style Antique
Bedrooms 4
Full Baths 3
Year Built 1889
Annual Tax Amount $13,887
Tax Year 2020
Lot Size 0.510 Acres
Acres 0.51
Property Description
Set in a quiet enclave of Million Dollar properties, this one of a kind home (C 1889, with several recent additions)will appeal to both Antique lovers and those looking for large, sunny spaces and 21st century amenities. The first floor boasts a charming side entry leading to a spacious dream kitchen and a Great Room that bids "entertain here". Both open to a private, brick patio. Additionally, a charming fireplaced living room, bright dining room and full bath are on the first floor. Upstairs, 4 bedrooms, 2 baths and separate ldry room complete the picture. So many appealing spaces are tucked away for those learning or working from home. This is the perfect home for 2021 living! Perennial gardens frame the property. Passersby have admired the gardens for years. 46 Summer St. is just a gem and is an enjoyable walk from all the new shops and vibrant restaurants in thriving West Acton Village. Convenient, also, to commuter rail and major rtes,. What more could you want?? Welcome Home !
Location
State MA
County Middlesex
Zoning res
Direction Home is on the corner of Summer St and Milbery Lane, Enter on Milbery Lane, a private road.
Rooms
Family Room Flooring - Wood, Exterior Access, Open Floorplan, Recessed Lighting, Slider
Basement Walk-Out Access, Interior Entry, Bulkhead, Unfinished
Primary Bedroom Level Second
Dining Room Flooring - Hardwood, Window(s) - Bay/Bow/Box
Kitchen Flooring - Hardwood, Kitchen Island, Wet Bar, Exterior Access, Open Floorplan, Recessed Lighting, Slider, Sunken, Wine Chiller
Interior
Interior Features Wet Bar
Heating Central, Baseboard, Radiant, Natural Gas, Other
Cooling Central Air
Flooring Tile, Hardwood, Pine
Fireplaces Number 1
Fireplaces Type Living Room
Appliance Range, Oven, Dishwasher, Microwave, Refrigerator, Wine Refrigerator, Gas Water Heater, Utility Connections for Gas Range, Utility Connections for Gas Oven, Utility Connections for Electric Oven
Laundry Flooring - Hardwood, Recessed Lighting, Second Floor, Washer Hookup
Exterior
Exterior Feature Sprinkler System, Garden
Community Features Public Transportation, Shopping, Tennis Court(s), Walk/Jog Trails, Medical Facility, Highway Access, House of Worship, Public School, T-Station
Utilities Available for Gas Range, for Gas Oven, for Electric Oven, Washer Hookup
Waterfront false
Roof Type Shingle
Total Parking Spaces 4
Garage No
Building
Lot Description Corner Lot
Foundation Concrete Perimeter, Stone, Irregular
Sewer Private Sewer
Water Public
Schools
Elementary Schools Choice Of 6
Middle Schools Rj Grey
High Schools Abrhs
Others
Senior Community false
Read Less Info
Want to know what your home might be worth? Contact us for a FREE valuation!

Our team is ready to help you sell your home for the highest possible price ASAP
Bought with Amy Barrett • Barrett Sotheby's International Realty

"My job is to find and attract mastery-based agents to the office, protect the culture, and make sure everyone is happy! "






