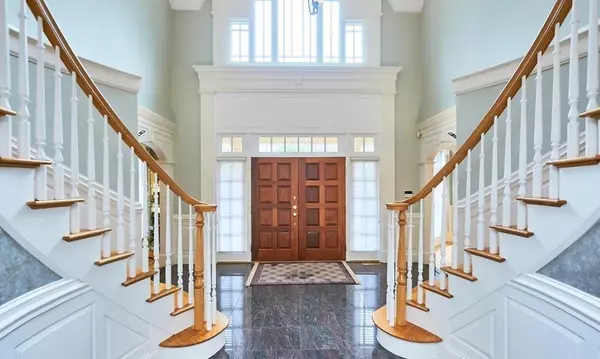$2,985,000
$2,995,000
0.3%For more information regarding the value of a property, please contact us for a free consultation.
6 Beds
8 Baths
10,238 SqFt
SOLD DATE : 01/05/2021
Key Details
Sold Price $2,985,000
Property Type Single Family Home
Sub Type Single Family Residence
Listing Status Sold
Purchase Type For Sale
Square Footage 10,238 sqft
Price per Sqft $291
MLS Listing ID 72686239
Sold Date 01/05/21
Style Colonial
Bedrooms 6
Full Baths 7
Half Baths 2
HOA Y/N false
Year Built 2002
Annual Tax Amount $38,107
Tax Year 2020
Lot Size 4.240 Acres
Acres 4.24
Property Description
Welcome to your own private country club! Secluded, tranquil, and elegant custom-built country mansion. 6 bedrooms, 7 full-baths, and 2 half-baths on 4+ acres. Inviting entrance hall with bridal staircase, gourmet kitchen with imported cabinets fitted with Papdelis Cherry Pillow doors, and access to 3 season sunroom and deck. Fireplaced living room with coffered ceiling, dining room with tray ceiling and butler pantry. Office with custom coffered cherry ceiling, walls with built-ins and fireplace. Cathedral ceiling family room opens to large multi-level mahogany wood deck and patio. Bamboo hardwood floors on ground floor. Master suite with cathedral ceiling, 2 walk-in closets, fireplace, and 2 walk-out balconies. All 5 additional bedrooms have en suite baths. Finished walk-out basement leads to heated in-ground swimming pool with waterfall, pool house with serving area. Grounds are thoughtfully landscaped with lighting, ideal for entertainment.
Location
State MA
County Norfolk
Zoning R2
Direction Center Street to Pine Street
Rooms
Family Room Cathedral Ceiling(s), Ceiling Fan(s), Closet/Cabinets - Custom Built, Flooring - Hardwood, Deck - Exterior, Exterior Access, Open Floorplan, Recessed Lighting
Basement Full, Partially Finished, Walk-Out Access
Primary Bedroom Level Second
Dining Room Flooring - Hardwood, Chair Rail, Recessed Lighting, Crown Molding
Kitchen Closet/Cabinets - Custom Built, Flooring - Stone/Ceramic Tile, Dining Area, Pantry, Countertops - Stone/Granite/Solid, Kitchen Island, Exterior Access, Recessed Lighting
Interior
Interior Features Bathroom - 3/4, Ceiling Fan(s), Walk-In Closet(s), Cedar Closet(s), Recessed Lighting, Countertops - Stone/Granite/Solid, Ceiling - Coffered, Closet/Cabinets - Custom Built, Wet bar, Bedroom, Bathroom, Wine Cellar, Office, Media Room, Game Room, Central Vacuum, Wet Bar
Heating Baseboard, Oil, Fireplace
Cooling Central Air
Flooring Tile, Carpet, Hardwood, Flooring - Wall to Wall Carpet, Flooring - Stone/Ceramic Tile, Flooring - Hardwood
Fireplaces Number 5
Fireplaces Type Family Room, Living Room, Master Bedroom
Appliance Oven, Dishwasher, Microwave, Countertop Range, Refrigerator, Oil Water Heater, Utility Connections for Electric Range, Utility Connections for Electric Oven
Laundry Flooring - Stone/Ceramic Tile, Second Floor
Exterior
Exterior Feature Balcony, Rain Gutters, Professional Landscaping, Sprinkler System, Decorative Lighting, Stone Wall
Garage Spaces 3.0
Fence Invisible
Pool Pool - Inground Heated
Community Features Tennis Court(s), Park, Walk/Jog Trails, Stable(s), Medical Facility, House of Worship, Private School, Public School
Utilities Available for Electric Range, for Electric Oven
View Y/N Yes
View Scenic View(s)
Roof Type Shingle
Total Parking Spaces 12
Garage Yes
Private Pool true
Building
Lot Description Wooded
Foundation Concrete Perimeter
Sewer Private Sewer
Water Private
Architectural Style Colonial
Schools
Elementary Schools Chickering
Middle Schools Dover-Sherborn
High Schools Dover-Sherborn
Read Less Info
Want to know what your home might be worth? Contact us for a FREE valuation!

Our team is ready to help you sell your home for the highest possible price ASAP
Bought with Ben Resnicow • Commonwealth Standard Realty Advisors
"My job is to find and attract mastery-based agents to the office, protect the culture, and make sure everyone is happy! "






