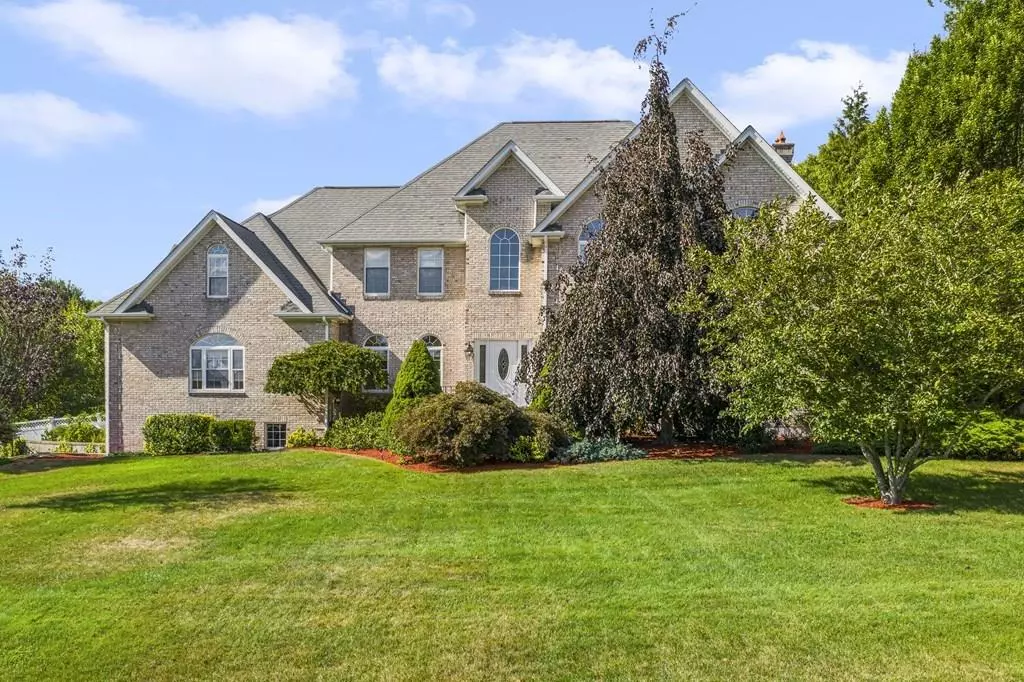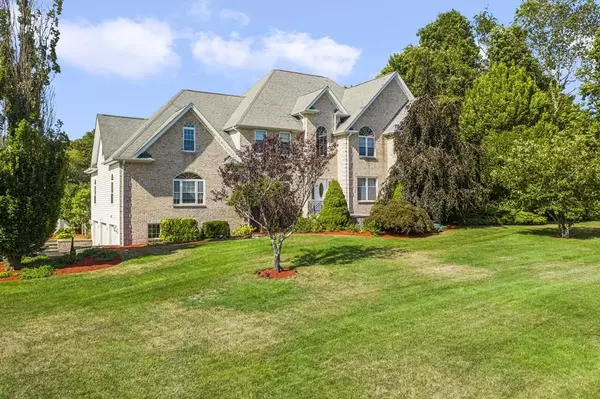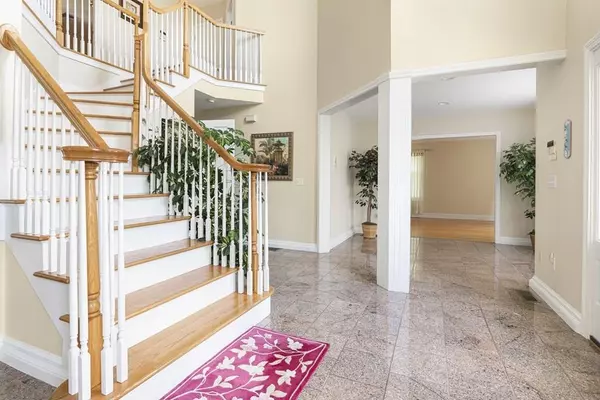$875,000
$929,000
5.8%For more information regarding the value of a property, please contact us for a free consultation.
4 Beds
4 Baths
4,605 SqFt
SOLD DATE : 12/16/2020
Key Details
Sold Price $875,000
Property Type Single Family Home
Sub Type Single Family Residence
Listing Status Sold
Purchase Type For Sale
Square Footage 4,605 sqft
Price per Sqft $190
Subdivision Wheeler Farm/North
MLS Listing ID 72714631
Sold Date 12/16/20
Style Colonial
Bedrooms 4
Full Baths 4
Year Built 1998
Annual Tax Amount $9,820
Tax Year 2020
Lot Size 1.850 Acres
Acres 1.85
Property Description
Stunning Custom Colonial in desirable location offers over 4600 sq feet above grade living area and sits on 1.85 acres of privacy. Bluestone entrance leads to a dramatic granite foyer featuring an elegant curved staircase. Gleaming hardwoods throughout the home with lots of natural light. Generous gourmet kitchen offers stainless steel appliances, bar seating, center island, double ovens and wine chiller. Formal dining and living rooms plus a large family room with fireplace on the first floor and custom spiral staircase leading up to a fabulous separate office or playroom space. 4 bedrooms and 4 full bathrooms total with an impressive master suite featuring cathedral ceilings, walk in closet and a spa-like bath. Finished lower level walkout offers add'l 1000 sq ft with supplemental heating and access to the custom inground swimming pool. Full irrigation, alarm, c/air plus a spotless 805 sf garage with epoxy floor. Peaceful landscaped grounds with cherry, chestnut, peach & pear trees
Location
State MA
County Bristol
Area North Seekonk
Zoning R4
Direction Set GPS to 486 Read Street
Rooms
Family Room Bathroom - Full, Wood / Coal / Pellet Stove, Flooring - Wood
Basement Full, Partially Finished, Walk-Out Access, Interior Entry, Garage Access, Concrete
Primary Bedroom Level Second
Dining Room Flooring - Wood
Kitchen Flooring - Marble, Dining Area, Balcony / Deck, Pantry, Countertops - Stone/Granite/Solid, Kitchen Island, Breakfast Bar / Nook, Recessed Lighting, Stainless Steel Appliances, Wine Chiller
Interior
Interior Features Closet, Closet - Cedar, Bathroom - With Shower Stall, Bidet, Home Office, Bathroom, Central Vacuum, Internet Available - Unknown
Heating Central, Forced Air, Oil, Wood, Hydro Air, Wood Stove, Other
Cooling Central Air
Flooring Wood, Tile, Marble, Flooring - Wood, Flooring - Stone/Ceramic Tile
Fireplaces Number 2
Fireplaces Type Dining Room, Family Room, Living Room
Appliance Range, Oven, Dishwasher, Countertop Range, Refrigerator, Wine Refrigerator, Vacuum System, Tank Water Heater, Utility Connections for Electric Range, Utility Connections for Electric Oven, Utility Connections for Electric Dryer
Laundry In Basement, Washer Hookup
Exterior
Exterior Feature Rain Gutters, Storage, Professional Landscaping, Sprinkler System, Fruit Trees, Garden, Stone Wall
Garage Spaces 3.0
Fence Fenced/Enclosed, Fenced
Pool In Ground
Community Features Shopping, Pool, Park, Walk/Jog Trails, Golf, Conservation Area, House of Worship, Private School, Public School
Utilities Available for Electric Range, for Electric Oven, for Electric Dryer, Washer Hookup
Waterfront false
Roof Type Shingle
Total Parking Spaces 8
Garage Yes
Private Pool true
Building
Lot Description Cleared, Level
Foundation Concrete Perimeter
Sewer Private Sewer
Water Private
Schools
Elementary Schools Aitken
Middle Schools Hurley
High Schools Seekonk
Read Less Info
Want to know what your home might be worth? Contact us for a FREE valuation!

Our team is ready to help you sell your home for the highest possible price ASAP
Bought with Lisa Russo • RE/MAX Professionals

"My job is to find and attract mastery-based agents to the office, protect the culture, and make sure everyone is happy! "






