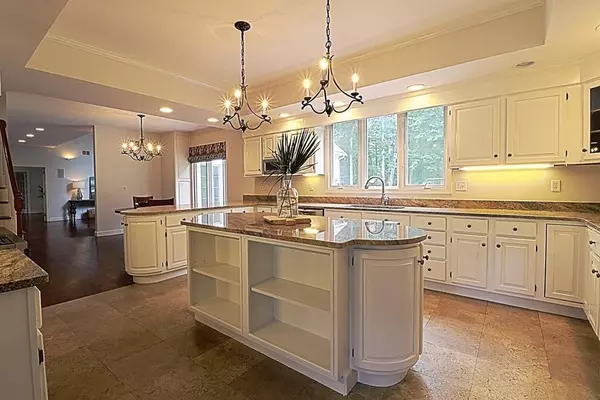$1,485,000
$1,549,000
4.1%For more information regarding the value of a property, please contact us for a free consultation.
5 Beds
4 Baths
5,079 SqFt
SOLD DATE : 12/08/2020
Key Details
Sold Price $1,485,000
Property Type Single Family Home
Sub Type Single Family Residence
Listing Status Sold
Purchase Type For Sale
Square Footage 5,079 sqft
Price per Sqft $292
Subdivision Bateman'S Ridge
MLS Listing ID 72688338
Sold Date 12/08/20
Style Colonial
Bedrooms 5
Full Baths 3
Half Baths 2
HOA Fees $83/ann
HOA Y/N true
Year Built 1991
Annual Tax Amount $27,129
Tax Year 2020
Lot Size 2.320 Acres
Acres 2.32
Property Description
HOPING TO GET OUT OF THE CITY? JUST RELOCATED TO THE BOSTON AREA? LITERALLY THE BEST VALUE AT THIS PRICE POINT! Enjoy this dramatic property as it stands or bring your design ideas and enjoy the investment/home for years to come - exactly how you wish for it to be enjoyed! Everything about this property says great home/investment! Spectacular flat and level 2.32 acre lot which is perfect for any purpose. Football games in the yard? A new pool maybe? Someplace for the dogs to enjoy? Playground for the kids? Gardens? All can be had here! All that opportunity and access to a town trail system! Located on the cul-de sac of sought after Batemans Ridge, this location offers a neighborhood setting and complete privacy as well as access to shopping and major commuter routes! YOU WILL NOT BE DISAPPOINTED. THIS MAY BE THE OPPORTUNITY OF YOUR LIFETIME - EXPERIENCE A HOME THAT OFFERS A SCALE AND LEVEL OF AMENITY THAT FEW HAVE THE OPPORTUNITY TO ENJOY! FYI - Comfortable private office on 1st floor!
Location
State MA
County Middlesex
Zoning Z
Direction From Concord Center, Lowell Road to Barretts Mill Road to Strawberry Hill Road
Rooms
Family Room Cathedral Ceiling(s), Flooring - Hardwood, Exterior Access, Open Floorplan, Lighting - Sconce
Basement Full, Partially Finished, Interior Entry, Garage Access
Primary Bedroom Level Second
Dining Room Coffered Ceiling(s), Flooring - Hardwood, Wainscoting
Kitchen Flooring - Stone/Ceramic Tile, Dining Area, Pantry, Countertops - Stone/Granite/Solid, Kitchen Island, Breakfast Bar / Nook, Stainless Steel Appliances, Gas Stove, Lighting - Pendant, Lighting - Overhead
Interior
Interior Features Cathedral Ceiling(s), Wainscoting, Lighting - Overhead, Bathroom - Half, Ceiling - Cathedral, Recessed Lighting, Entrance Foyer, Sun Room, Great Room, Bonus Room, Office, Internet Available - Unknown
Heating Forced Air, Oil, Fireplace
Cooling Central Air
Flooring Wood, Carpet, Marble, Flooring - Marble, Flooring - Stone/Ceramic Tile, Flooring - Wood, Flooring - Hardwood
Fireplaces Number 4
Fireplaces Type Family Room, Living Room
Appliance Range, Oven, Dishwasher, Microwave, Oil Water Heater, Plumbed For Ice Maker, Utility Connections for Gas Range, Utility Connections for Gas Oven, Utility Connections for Electric Dryer
Laundry Flooring - Stone/Ceramic Tile, Electric Dryer Hookup, Second Floor, Washer Hookup
Exterior
Exterior Feature Balcony
Garage Spaces 3.0
Community Features Public Transportation, Shopping, Park, Walk/Jog Trails, Stable(s), Golf, Bike Path, Highway Access, House of Worship, Private School, Public School
Utilities Available for Gas Range, for Gas Oven, for Electric Dryer, Washer Hookup, Icemaker Connection
Waterfront false
Roof Type Shingle
Total Parking Spaces 12
Garage Yes
Building
Lot Description Cul-De-Sac, Wooded
Foundation Concrete Perimeter
Sewer Private Sewer
Water Private
Schools
Elementary Schools Thoreau
Middle Schools Peabody/Sanborn
High Schools Cchs
Others
Senior Community false
Read Less Info
Want to know what your home might be worth? Contact us for a FREE valuation!

Our team is ready to help you sell your home for the highest possible price ASAP
Bought with Tammy Motsick DeWolfe • Gibson Sotheby's International Realty

"My job is to find and attract mastery-based agents to the office, protect the culture, and make sure everyone is happy! "






