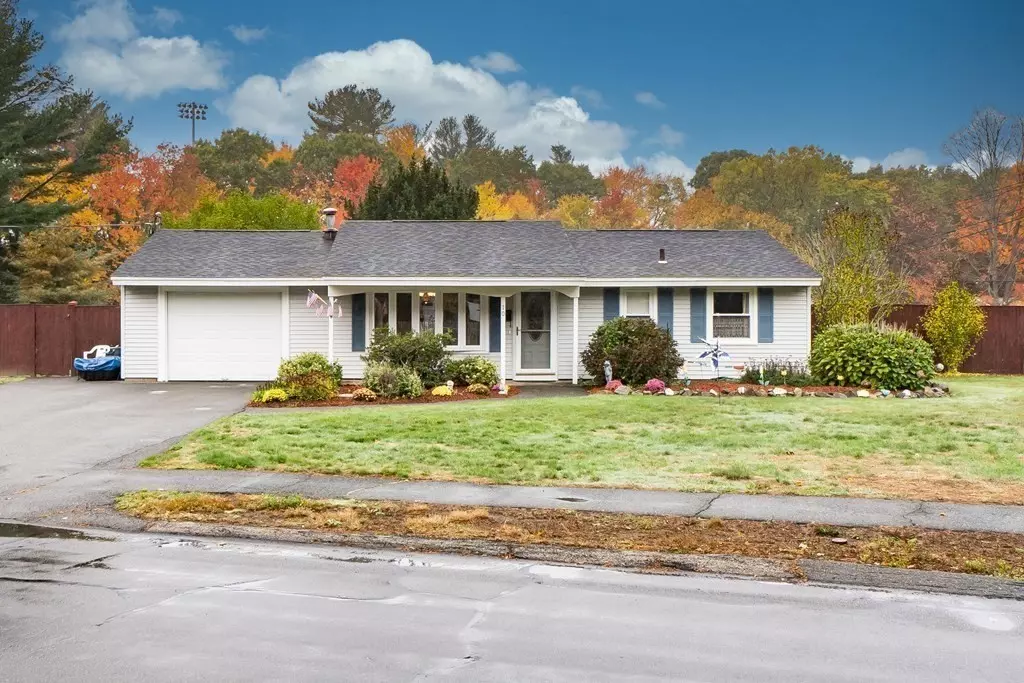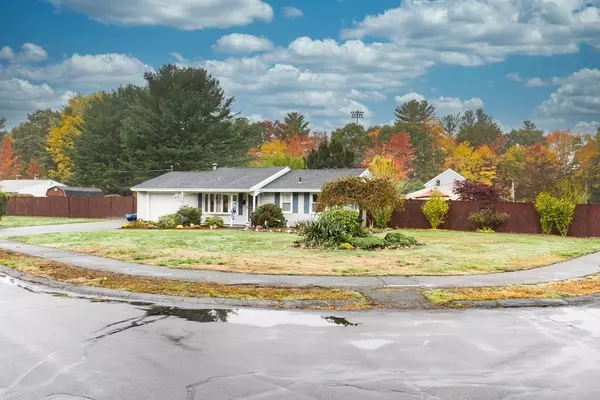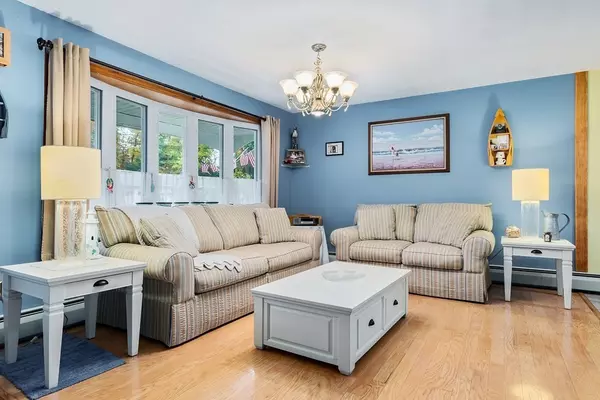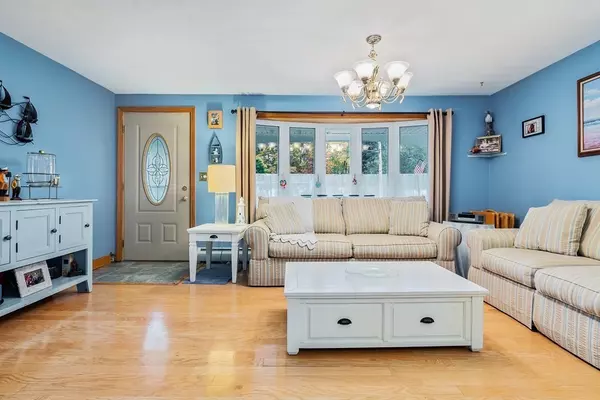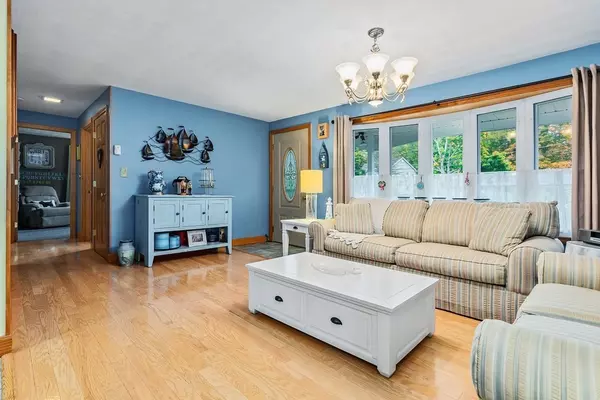$530,000
$499,900
6.0%For more information regarding the value of a property, please contact us for a free consultation.
3 Beds
1 Bath
1,312 SqFt
SOLD DATE : 12/10/2020
Key Details
Sold Price $530,000
Property Type Single Family Home
Sub Type Single Family Residence
Listing Status Sold
Purchase Type For Sale
Square Footage 1,312 sqft
Price per Sqft $403
Subdivision Woodvale
MLS Listing ID 72747305
Sold Date 12/10/20
Style Ranch
Bedrooms 3
Full Baths 1
HOA Y/N false
Year Built 1960
Annual Tax Amount $5,628
Tax Year 2020
Lot Size 0.430 Acres
Acres 0.43
Property Description
This 3 bedroom 1 bath ranch with just under a 1/2 acre corner lot is located in the highly desirable Woodvale neighborhood of Danvers. The home has been loving maintained by the same family for 60 Years. The family has done many upgrades throughout the years. Updates include Roof 2010, Boiler and hot water tank 2007, Oil tank 2018, vinyl sided and vinyl windows, Inground gunite pool 2002. Enter into the lovely sitting area with laminate floors open to the kitchen with big center island. 3 Bedrooms, the smaller of the 3 is being used as a walk in closest. The large living/dining room addition gives you plenty of room to entertain. The slider leads you out to the large flat fenced in yard. Plenty of yard space out back with shed for storage. Enjoy the patio area and pool in the summertime and the hot tub in the gazebo year round! This home is perfect for 1st time buyers, people looking to downsize or people that might want to expand out or up one day. OH Sat & Sun from 12-2 both days.
Location
State MA
County Essex
Zoning R3
Direction Burley St to Trinity St.
Rooms
Primary Bedroom Level First
Dining Room Flooring - Laminate, Window(s) - Bay/Bow/Box
Kitchen Flooring - Stone/Ceramic Tile, Kitchen Island, Recessed Lighting, Washer Hookup
Interior
Interior Features Internet Available - Broadband, High Speed Internet
Heating Baseboard, Oil
Cooling Window Unit(s)
Flooring Tile, Carpet, Laminate
Appliance Range, Disposal, Refrigerator, Washer, Dryer, Utility Connections for Electric Range, Utility Connections for Electric Dryer
Laundry Washer Hookup
Exterior
Exterior Feature Storage
Garage Spaces 1.0
Fence Fenced/Enclosed, Fenced
Pool In Ground
Community Features Park, Public School
Utilities Available for Electric Range, for Electric Dryer, Washer Hookup
Roof Type Shingle
Total Parking Spaces 4
Garage Yes
Private Pool true
Building
Lot Description Corner Lot, Level
Foundation Slab
Sewer Public Sewer
Water Public
Schools
Elementary Schools Thorpe
Middle Schools Holten-Richmond
High Schools Dhs
Others
Senior Community false
Acceptable Financing Contract
Listing Terms Contract
Read Less Info
Want to know what your home might be worth? Contact us for a FREE valuation!

Our team is ready to help you sell your home for the highest possible price ASAP
Bought with William McLaughlin • RE/MAX 360

"My job is to find and attract mastery-based agents to the office, protect the culture, and make sure everyone is happy! "

