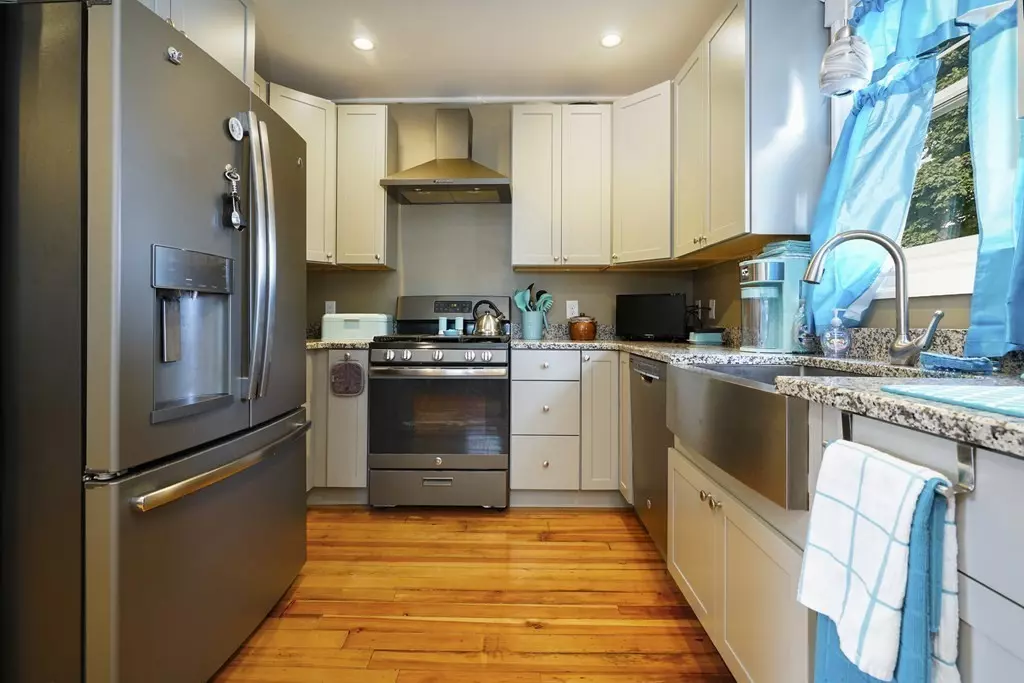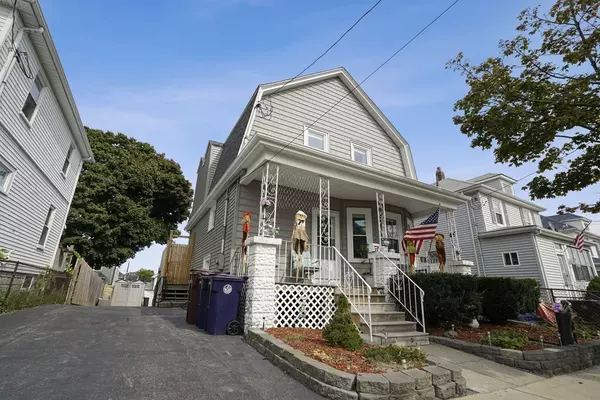$510,000
$510,000
For more information regarding the value of a property, please contact us for a free consultation.
3 Beds
1.5 Baths
1,188 SqFt
SOLD DATE : 11/30/2020
Key Details
Sold Price $510,000
Property Type Single Family Home
Sub Type Single Family Residence
Listing Status Sold
Purchase Type For Sale
Square Footage 1,188 sqft
Price per Sqft $429
Subdivision Woodlawn
MLS Listing ID 72733313
Sold Date 11/30/20
Style Colonial
Bedrooms 3
Full Baths 1
Half Baths 1
Year Built 1910
Annual Tax Amount $4,804
Tax Year 2020
Lot Size 3,484 Sqft
Acres 0.08
Property Description
***OPEN HOUSES CANCELED!!!**** Step right into this Completely Renovated Colonial packed with period details, and updates! Perfectly positioned in the Woodlawn neighborhood, this beautiful home greets you with a large entryway, adjacent stairway with gleaming hardwood floors throughout. The bright main level area has a half bath/laundry, with a spacious flowing living/dining combination, box-style-window, and a gorgeous stone gas fireplace with limestone mantel all with easy access to the cozy Trex porch, and swimming pool. The Renovated kitchen with a chefs hood, stainless steel farmers sink/appliances, granite counters and recessed lighting is even prettier in person! Upstairs, you'll find three bedrooms, Updated spa-like main bathroom with upgraded tile long with a perfect sized master bedroom, and walk-in-closet. Newer systems through the whole home, Siding, Windows, Doors, SprayFoam, and a fenced yard with deck/patio area all located steps from the bus line.
Location
State MA
County Middlesex
Zoning DD
Direction Elm Street to Adams Ave– Google Map.
Rooms
Basement Full
Primary Bedroom Level Second
Kitchen Bathroom - Half, Flooring - Hardwood, Dining Area, Countertops - Stone/Granite/Solid, Countertops - Upgraded, Cabinets - Upgraded, Deck - Exterior, Exterior Access, Open Floorplan, Recessed Lighting, Remodeled, Stainless Steel Appliances
Interior
Interior Features Open Floorplan, Recessed Lighting, Dining Area, Open Floor Plan, Entrance Foyer, Living/Dining Rm Combo
Heating Forced Air, Natural Gas, Ductless, Fireplace
Cooling Central Air, Ductless
Flooring Wood, Carpet, Flooring - Hardwood
Fireplaces Number 1
Appliance Range, Dishwasher, Disposal, Refrigerator, Tank Water Heaterless, Utility Connections for Gas Range, Utility Connections for Electric Dryer
Laundry Dryer Hookup - Dual, First Floor
Exterior
Exterior Feature Rain Gutters, Storage, Professional Landscaping
Fence Fenced
Pool Above Ground
Community Features Public Transportation, Shopping, Pool, Park, Walk/Jog Trails, Medical Facility, Laundromat, Bike Path, Conservation Area, Highway Access, House of Worship, Public School, T-Station
Utilities Available for Gas Range, for Electric Dryer
Roof Type Shingle
Total Parking Spaces 3
Garage No
Private Pool true
Building
Lot Description Level
Foundation Block
Sewer Public Sewer
Water Public
Schools
High Schools Evrett
Read Less Info
Want to know what your home might be worth? Contact us for a FREE valuation!

Our team is ready to help you sell your home for the highest possible price ASAP
Bought with Rajit Shrestha • 360 Realty LLC

"My job is to find and attract mastery-based agents to the office, protect the culture, and make sure everyone is happy! "






