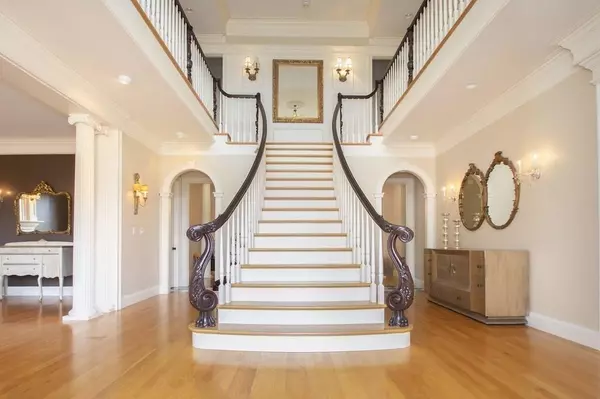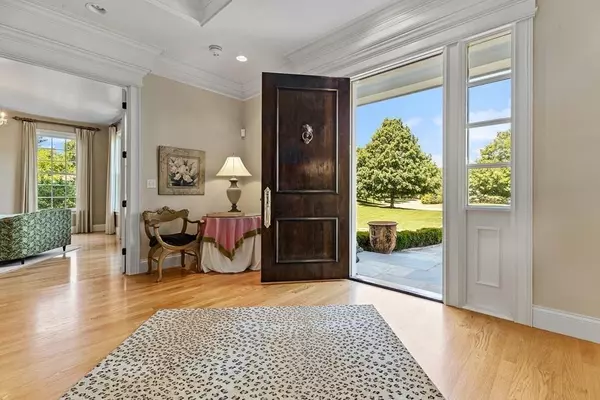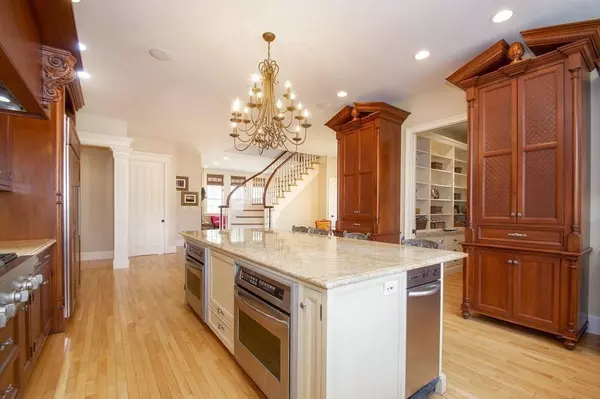$1,840,000
$1,849,000
0.5%For more information regarding the value of a property, please contact us for a free consultation.
6 Beds
6 Baths
8,280 SqFt
SOLD DATE : 11/30/2020
Key Details
Sold Price $1,840,000
Property Type Single Family Home
Sub Type Single Family Residence
Listing Status Sold
Purchase Type For Sale
Square Footage 8,280 sqft
Price per Sqft $222
Subdivision Maryknoll Estates
MLS Listing ID 72662667
Sold Date 11/30/20
Style Colonial
Bedrooms 6
Full Baths 5
Half Baths 2
HOA Fees $12/ann
HOA Y/N true
Year Built 2001
Annual Tax Amount $25,528
Tax Year 2020
Lot Size 10.490 Acres
Acres 10.49
Property Description
Exquisite..Prominently set on a Cul de sac in the coveted MaryKnoll Estates. This stately 16 room 6 bedroom, 5 full 2 half bedroom residence offers over 8,000 sq ft of exceptional living space with every bedroom featuring an en suite bath.Designed with intricate and exquisite details.The significant hand crafted moldings and craftsmanship can be appreciated on all 3 levels of this home. Amenities include a dramatic entry hall with hand carved staircase. The fireplaced Dining room adds a touch of sophistication. A first floor bedroom/potential in-law with full bath currently being used as a sitting room. The gourmet chef’s kitchen with large center island & dining area opens up to the sun drenched fireplaced family room. The stunning master suite with fireplace, luxury bath and dressing room Is the prefect retreat. Open concept walkout lower level features media, billiard, gym, bath & multi sport training areas. Large coveted lot abuts conservation surrounded by lush mature landscaping.
Location
State MA
County Plymouth
Zoning res
Direction Lazell st to Maryknoll to Brandon Woods circle
Rooms
Family Room Closet/Cabinets - Custom Built, Flooring - Hardwood
Basement Finished, Walk-Out Access
Primary Bedroom Level Second
Dining Room Closet/Cabinets - Custom Built, Wet Bar
Kitchen Flooring - Hardwood, Pantry, Countertops - Stone/Granite/Solid, Kitchen Island, Wet Bar, Breakfast Bar / Nook
Interior
Interior Features Bathroom - Half, Cathedral Ceiling(s), Closet, Crown Molding, Play Room, Library, Office, Great Room, Sun Room, Central Vacuum, Sauna/Steam/Hot Tub, Wired for Sound
Heating Forced Air, Natural Gas, Fireplace
Cooling Central Air
Flooring Wood, Tile, Carpet, Marble, Hardwood, Flooring - Hardwood, Flooring - Wall to Wall Carpet, Flooring - Wood
Fireplaces Number 4
Fireplaces Type Dining Room, Family Room, Master Bedroom
Appliance Oven, Dishwasher, Microwave, Countertop Range, Refrigerator, Vacuum System, Gas Water Heater, Utility Connections for Gas Range
Laundry Laundry Closet, Flooring - Stone/Ceramic Tile, Countertops - Stone/Granite/Solid, First Floor
Exterior
Exterior Feature Professional Landscaping, Sprinkler System, Garden, Stone Wall
Garage Spaces 4.0
Community Features Shopping, Park, Conservation Area, Highway Access, Private School, Public School, T-Station
Utilities Available for Gas Range
Waterfront false
Roof Type Wood
Total Parking Spaces 8
Garage Yes
Building
Lot Description Cul-De-Sac
Foundation Concrete Perimeter
Sewer Private Sewer
Water Public
Schools
Elementary Schools East School
Middle Schools Hms
High Schools Hhs
Read Less Info
Want to know what your home might be worth? Contact us for a FREE valuation!

Our team is ready to help you sell your home for the highest possible price ASAP
Bought with Tara Young • Success! Real Estate

"My job is to find and attract mastery-based agents to the office, protect the culture, and make sure everyone is happy! "






