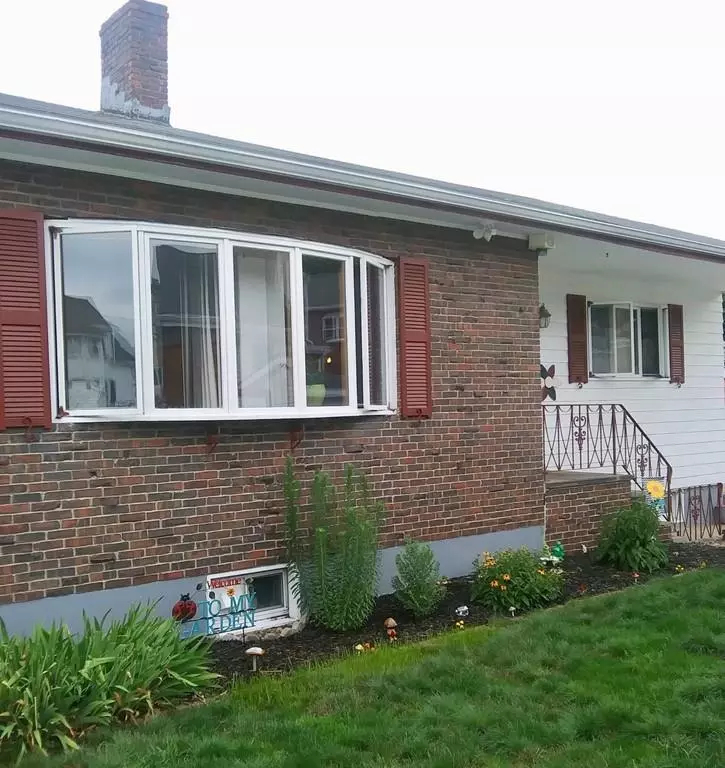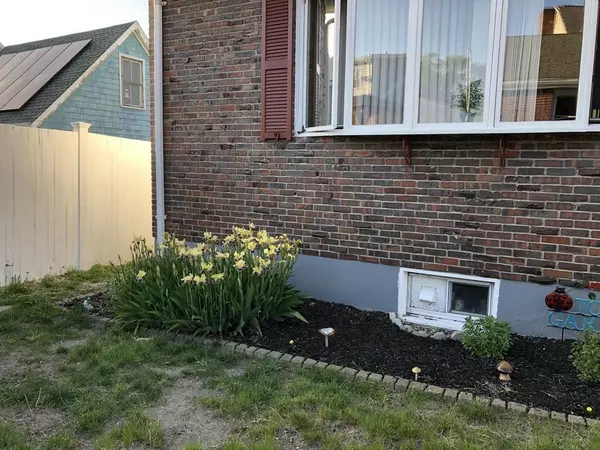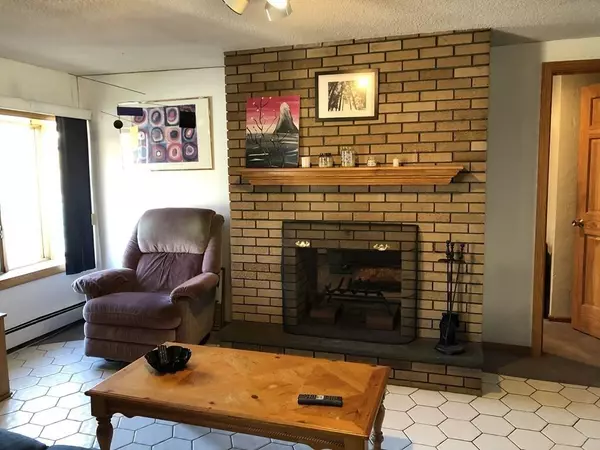$555,000
$549,900
0.9%For more information regarding the value of a property, please contact us for a free consultation.
3 Beds
2 Baths
2,704 SqFt
SOLD DATE : 11/30/2020
Key Details
Sold Price $555,000
Property Type Single Family Home
Sub Type Single Family Residence
Listing Status Sold
Purchase Type For Sale
Square Footage 2,704 sqft
Price per Sqft $205
Subdivision Woodlawn Section
MLS Listing ID 72662477
Sold Date 11/30/20
Style Ranch
Bedrooms 3
Full Baths 2
HOA Y/N false
Year Built 1965
Annual Tax Amount $4,572
Tax Year 2020
Lot Size 5,227 Sqft
Acres 0.12
Property Description
Don’t miss this wonderful brick front ranch in the desirable Woodlawn location, with full in law apartment in the lower level, perfect for extended family. This lovely home features two sided fire place on both floors! 1st floor offers an eat in kitchen, living room and dining room, where you can enjoy that fireplace from either side, full bath, two additional generous size bedrooms, both with closets and an office/den. There are pull down stairs offering storage in attic. The finished lower level, which would be great for a teen suite or extra living space offers a kitchen with breakfast bar & plenty of room for a table, a combination living/dining room with that gorgeous two sided fireplace, a full bathroom & a bedroom with a good size closet & small office. Pantry,laundry room & utilities are on this level. Good size back yard has a patio & a 12X17, three season cabana to extend your time out of doors. 2 tandem, off street parking spaces in driveway. Shed for yard storage.
Location
State MA
County Middlesex
Zoning DD
Direction Use GPS
Rooms
Basement Full, Finished, Walk-Out Access, Interior Entry
Primary Bedroom Level First
Dining Room Flooring - Stone/Ceramic Tile
Kitchen Ceiling Fan(s), Flooring - Stone/Ceramic Tile
Interior
Interior Features Bathroom - Full, Bathroom - Tiled With Tub & Shower, Closet - Linen, Closet, Dining Area, Pantry, Breakfast Bar / Nook, Cable Hookup, Storage, Accessory Apt., Office
Heating Baseboard, Natural Gas, Fireplace(s)
Cooling Wall Unit(s)
Flooring Tile, Carpet, Laminate, Flooring - Stone/Ceramic Tile, Flooring - Wall to Wall Carpet, Flooring - Laminate
Fireplaces Number 2
Fireplaces Type Dining Room, Living Room
Appliance Range, Dishwasher, Disposal, Microwave, Refrigerator, Second Dishwasher, Gas Water Heater, Utility Connections for Gas Range, Utility Connections for Electric Dryer
Laundry Dryer Hookup - Electric, Washer Hookup, In Basement
Exterior
Exterior Feature Storage
Community Features Public Transportation, Shopping, Pool, Park, Medical Facility, Laundromat, Public School
Utilities Available for Gas Range, for Electric Dryer, Washer Hookup
Roof Type Shingle
Total Parking Spaces 2
Garage No
Building
Lot Description Easements
Foundation Concrete Perimeter, Other
Sewer Public Sewer
Water Public
Schools
High Schools Everett
Others
Senior Community false
Acceptable Financing Contract
Listing Terms Contract
Read Less Info
Want to know what your home might be worth? Contact us for a FREE valuation!

Our team is ready to help you sell your home for the highest possible price ASAP
Bought with Michael Foulds • RE/MAX Trinity

"My job is to find and attract mastery-based agents to the office, protect the culture, and make sure everyone is happy! "






