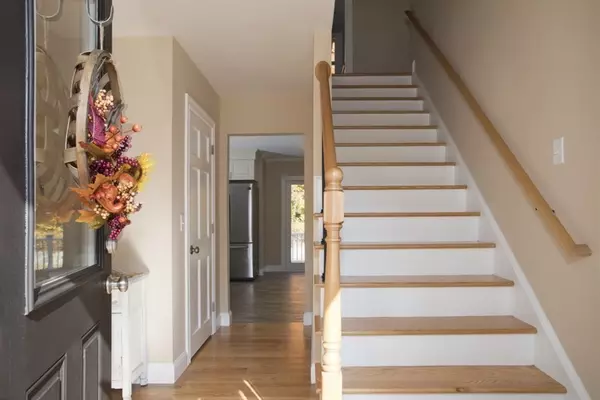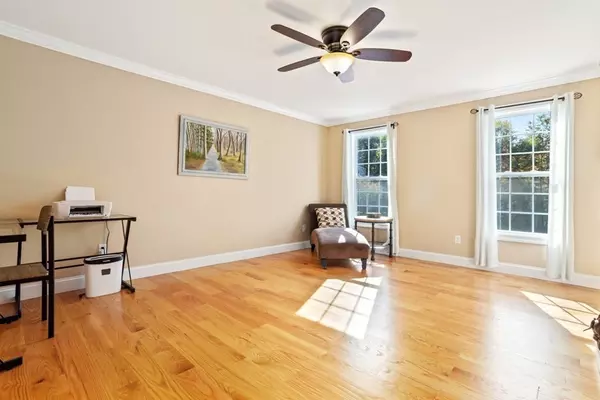$566,000
$550,000
2.9%For more information regarding the value of a property, please contact us for a free consultation.
4 Beds
2.5 Baths
2,754 SqFt
SOLD DATE : 12/01/2020
Key Details
Sold Price $566,000
Property Type Single Family Home
Sub Type Single Family Residence
Listing Status Sold
Purchase Type For Sale
Square Footage 2,754 sqft
Price per Sqft $205
MLS Listing ID 72746781
Sold Date 12/01/20
Style Colonial
Bedrooms 4
Full Baths 2
Half Baths 1
HOA Y/N false
Year Built 1992
Annual Tax Amount $8,238
Tax Year 2020
Lot Size 0.950 Acres
Acres 0.95
Property Description
Welcome to the picturesque Shattuck Estates! This recently-renovated, stunning colonial will make you feel at home before you walk inside. Once you do, you'll be drawn to its gorgeous gourmet kitchen with large granite island, stainless steel appliances, and sunlight pouring through the back slider. An elegant dining room sits nearby to easily fit large gatherings. You'll enjoy sitting by the wood-burning fireplace in the great room this winter, with sunlight filling the room right up to the cathedral ceiling. The enormous master suite is fit for royalty and is once again filled with natural light - even your walk-in closet has a window! And you'll love your master bath with its warm tile flooring, Jacuzzi tub and dual vanity. Three additional nicely-sized bedrooms on 2nd level. Gigantic composite deck off the back of the home. Basement is ready to be finished. Parks/golf, bike/walking trails all nearby. Nothing to do but move in & enjoy. Ready to truly love where you live? This is it!
Location
State MA
County Middlesex
Zoning RCR
Direction Nashua Rd to Brookdale Ln to Ridge Rd, or Nashua Rd to Dow St to Longmeadow Ln to Ridge Rd
Rooms
Family Room Cathedral Ceiling(s), Ceiling Fan(s), Flooring - Hardwood, Window(s) - Picture, Cable Hookup, Recessed Lighting
Basement Full, Interior Entry, Bulkhead, Concrete, Unfinished
Primary Bedroom Level Second
Dining Room Flooring - Hardwood, Window(s) - Picture, Wainscoting, Lighting - Overhead
Kitchen Flooring - Stone/Ceramic Tile, Window(s) - Picture, Countertops - Stone/Granite/Solid, Kitchen Island, Stainless Steel Appliances, Gas Stove
Interior
Heating Forced Air, Natural Gas
Cooling Central Air
Flooring Tile, Carpet, Hardwood
Fireplaces Number 1
Fireplaces Type Family Room
Appliance Range, Dishwasher, Microwave, Refrigerator, Gas Water Heater, Tank Water Heater, Utility Connections for Gas Range, Utility Connections for Electric Dryer
Laundry Flooring - Stone/Ceramic Tile, Electric Dryer Hookup, Washer Hookup, First Floor
Exterior
Exterior Feature Storage, Professional Landscaping
Garage Spaces 2.0
Community Features Park, Walk/Jog Trails, Bike Path, Highway Access, Public School
Utilities Available for Gas Range, for Electric Dryer, Washer Hookup
Roof Type Shingle
Total Parking Spaces 4
Garage Yes
Building
Lot Description Cul-De-Sac, Gentle Sloping
Foundation Concrete Perimeter
Sewer Private Sewer
Water Public
Schools
Elementary Schools Varnum Brook
Middle Schools Nissitissit
Others
Senior Community false
Read Less Info
Want to know what your home might be worth? Contact us for a FREE valuation!

Our team is ready to help you sell your home for the highest possible price ASAP
Bought with Stacy DiPhillipo • Lamacchia Realty, Inc.

"My job is to find and attract mastery-based agents to the office, protect the culture, and make sure everyone is happy! "






