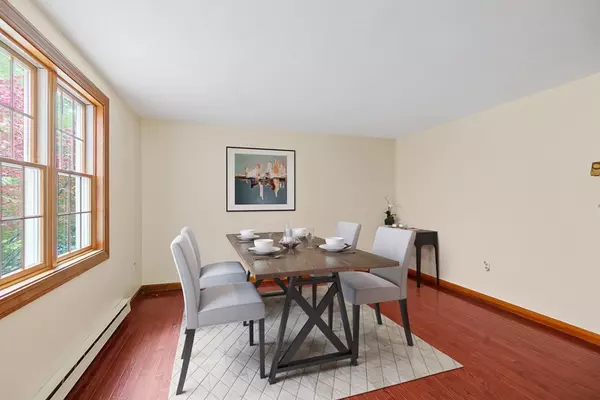$378,500
$375,000
0.9%For more information regarding the value of a property, please contact us for a free consultation.
3 Beds
2 Baths
2,225 SqFt
SOLD DATE : 12/04/2020
Key Details
Sold Price $378,500
Property Type Single Family Home
Sub Type Single Family Residence
Listing Status Sold
Purchase Type For Sale
Square Footage 2,225 sqft
Price per Sqft $170
MLS Listing ID 72740478
Sold Date 12/04/20
Style Cape
Bedrooms 3
Full Baths 2
Year Built 1983
Annual Tax Amount $2,744
Tax Year 2020
Lot Size 2.080 Acres
Acres 2.08
Property Description
Privacy and entertainment space abounds in this fantastic cape. Home sits tucked away at the end of a shared drive with only 2 other houses. Kitchen includes both a peninsula with breakfast seating as well as a dining area, leading into the window filled 4-season sunroom. Designated dining room boasts wood floors and beautiful built in hutch. Large living room is open to kitchen area with wood burning stove and large bay window. First floor bedroom offers single level living. Main bedroom contains vaulted ceilings with large skylights, letting all of the daylight in. Bonus space in the finished basement is perfect for a game room, office, craft room or additional family room. Outside there are so many more places to be! Off of the sunroom is a large deck, leading down to the in-ground pool with patio area and pool house, fully fenced in. Under the sun room is a shed, adding even more storage space. Seller to give a $3000 flooring replacement credit.
Location
State MA
County Middlesex
Zoning Rur
Direction 119 to Proctor to Haynes to West
Rooms
Basement Full, Partially Finished, Walk-Out Access, Interior Entry
Primary Bedroom Level Second
Dining Room Closet/Cabinets - Custom Built, Flooring - Hardwood
Kitchen Flooring - Stone/Ceramic Tile, Dining Area, Slider, Lighting - Overhead
Interior
Interior Features Ceiling Fan(s), Chair Rail, Slider, Lighting - Overhead, Crown Molding, Sun Room
Heating Electric Baseboard
Cooling Wall Unit(s), None
Flooring Wood, Carpet, Laminate, Flooring - Hardwood, Flooring - Stone/Ceramic Tile
Fireplaces Type Wood / Coal / Pellet Stove
Appliance Range, Dishwasher, Refrigerator, Dryer, Electric Water Heater, Utility Connections for Electric Range, Utility Connections for Electric Dryer
Laundry In Basement, Washer Hookup
Exterior
Exterior Feature Balcony / Deck, Storage, Other
Garage Spaces 1.0
Fence Fenced
Pool In Ground
Utilities Available for Electric Range, for Electric Dryer, Washer Hookup
Roof Type Shingle
Total Parking Spaces 8
Garage Yes
Private Pool true
Building
Lot Description Level
Foundation Concrete Perimeter
Sewer Private Sewer
Water Private
Read Less Info
Want to know what your home might be worth? Contact us for a FREE valuation!

Our team is ready to help you sell your home for the highest possible price ASAP
Bought with Jessica Donahue • LAER Realty Partners

"My job is to find and attract mastery-based agents to the office, protect the culture, and make sure everyone is happy! "






