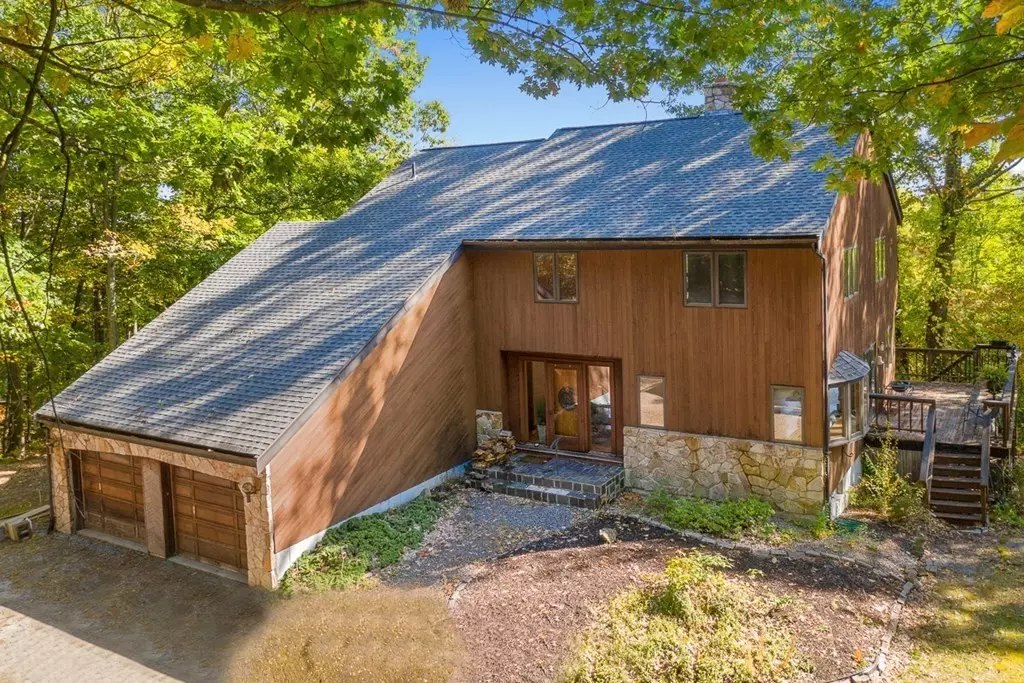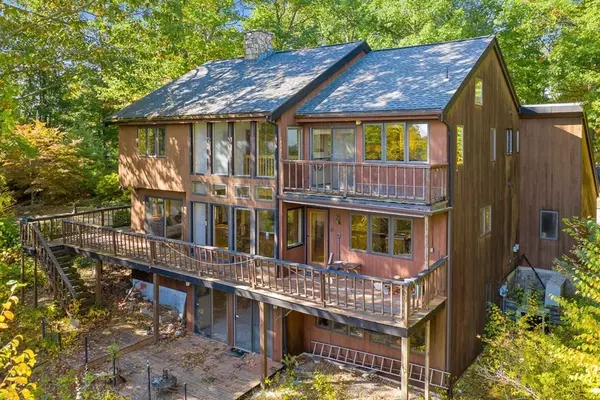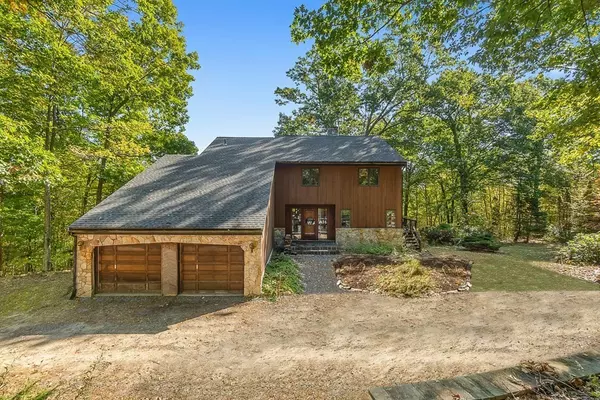$540,000
$549,900
1.8%For more information regarding the value of a property, please contact us for a free consultation.
3 Beds
3.5 Baths
4,204 SqFt
SOLD DATE : 11/18/2020
Key Details
Sold Price $540,000
Property Type Single Family Home
Sub Type Single Family Residence
Listing Status Sold
Purchase Type For Sale
Square Footage 4,204 sqft
Price per Sqft $128
MLS Listing ID 72736891
Sold Date 11/18/20
Style Contemporary
Bedrooms 3
Full Baths 3
Half Baths 1
HOA Fees $100/ann
HOA Y/N true
Year Built 1985
Annual Tax Amount $7,346
Tax Year 2020
Lot Size 1.490 Acres
Acres 1.49
Property Description
This stunning contemporary retreat, nestled on a private way with seven other unique homes, has over 4,000 sf of open living space on three levels and is surrounded by 30+ acres of wooded conservation land offering seasonal vistas of the Nashoba Valley. Entering through the hand-crafted oak front door your eyes fall upon the impressive craftsmanship of the hand-turned and pegged staircase leading to the second floor bedrooms complete with balcony to enhance the already spectacular views. The open spaces on the main level invites the natural light in with the abundance of windows. In the lower level you will find the perfect spot for both the home office as well as a separate area for remote school. It would also be the perfect in-law suite as it includes a full bath and private deck. A truly unique home!
Location
State MA
County Middlesex
Zoning TNR
Direction aka 7 Birch Hill Rd. (a private road off Mount Lebanon). GPS 50 Mount Lebanon.
Rooms
Family Room Bathroom - Full, Wood / Coal / Pellet Stove, Closet, Flooring - Wall to Wall Carpet, Cable Hookup, Deck - Exterior, Open Floorplan, Recessed Lighting, Slider
Basement Full, Finished, Walk-Out Access
Primary Bedroom Level Second
Dining Room Flooring - Hardwood, Window(s) - Picture, Balcony / Deck, Deck - Exterior, Open Floorplan, Recessed Lighting, Lighting - Overhead
Kitchen Flooring - Stone/Ceramic Tile, Window(s) - Picture, Dining Area, Balcony - Exterior, Pantry, Countertops - Stone/Granite/Solid, Kitchen Island, Cable Hookup, Open Floorplan, Recessed Lighting
Interior
Interior Features Bathroom - 3/4, Closet, Recessed Lighting, Home Office, Central Vacuum
Heating Heat Pump, Electric
Cooling Central Air
Flooring Tile, Carpet, Hardwood, Flooring - Wall to Wall Carpet
Fireplaces Number 2
Appliance Range, Oven, Dishwasher, Microwave, Countertop Range, Refrigerator, Washer, Dryer, Tank Water Heater, Utility Connections for Electric Range, Utility Connections for Electric Oven, Utility Connections for Electric Dryer
Laundry First Floor, Washer Hookup
Exterior
Garage Spaces 2.0
Community Features Shopping, Park, Walk/Jog Trails, Stable(s), Bike Path, Conservation Area, House of Worship, Public School
Utilities Available for Electric Range, for Electric Oven, for Electric Dryer, Washer Hookup
View Y/N Yes
View Scenic View(s)
Roof Type Shingle
Total Parking Spaces 6
Garage Yes
Building
Lot Description Wooded, Gentle Sloping
Foundation Concrete Perimeter
Sewer Private Sewer
Water Private
Schools
Elementary Schools Varnum Brook
Middle Schools Nissitissit Ms
High Schools Nmrhs
Others
Senior Community false
Read Less Info
Want to know what your home might be worth? Contact us for a FREE valuation!

Our team is ready to help you sell your home for the highest possible price ASAP
Bought with Victoria Jeffrey • Straight Real Estate Solutions, LLC

"My job is to find and attract mastery-based agents to the office, protect the culture, and make sure everyone is happy! "






