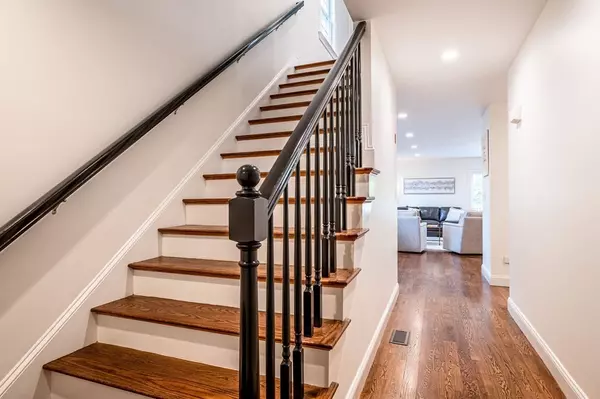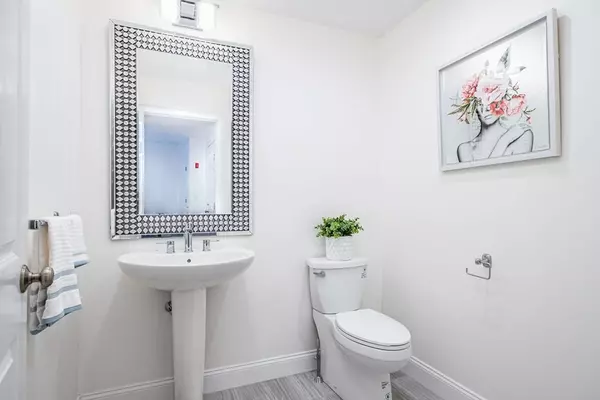$450,000
$449,000
0.2%For more information regarding the value of a property, please contact us for a free consultation.
3 Beds
1.5 Baths
2,104 SqFt
SOLD DATE : 11/18/2020
Key Details
Sold Price $450,000
Property Type Single Family Home
Sub Type Condex
Listing Status Sold
Purchase Type For Sale
Square Footage 2,104 sqft
Price per Sqft $213
MLS Listing ID 72741079
Sold Date 11/18/20
Bedrooms 3
Full Baths 1
Half Baths 1
HOA Fees $100/mo
HOA Y/N true
Year Built 2006
Annual Tax Amount $4,691
Tax Year 2020
Lot Size 4.980 Acres
Acres 4.98
Property Description
Gorgeous, custom-built, oversized, modern 3 bed condo with space galore and attached garage! PLUS an unfinished walk-out basement with a private entrance/ walkway for more living, multiple home offices or room for entertaining. Unique property sits on 5 +/- acres with 100' long by 20' high tree lined wall and landscaped rear yard for exterior retreats or relaxation. First level is open & inviting, perfect for entertaining friends. A modern chef's kitchen, large island, brand new high-end luxury stainless appliances, sleek quartz counters, hardwood floors & spacious deck overlooking yard. Second level boasts massive master suite & guest bedroom flanked on opposite sides of home for added privacy. Enjoy a spa-like bathroom with soaking tub with additional 2nd shower feature, separate spacious glass shower, hand held spray & rain head, quartz counters, double sinks! Large laundry room to accommodate any workload. Close to highway & Routes 106, 28 and 18.
Location
State MA
County Plymouth
Zoning Res
Direction High Street to Wall Street from Bridgewater
Rooms
Primary Bedroom Level Second
Dining Room Deck - Exterior, Open Floorplan, Remodeled
Kitchen Flooring - Hardwood, Countertops - Stone/Granite/Solid, Kitchen Island, Open Floorplan, Recessed Lighting
Interior
Heating Central, Forced Air
Cooling Central Air, Individual, Unit Control
Flooring Tile, Carpet, Hardwood
Appliance Range, ENERGY STAR Qualified Refrigerator, ENERGY STAR Qualified Dishwasher, Range Hood, Oil Water Heater
Laundry Flooring - Stone/Ceramic Tile, Electric Dryer Hookup, Washer Hookup, First Floor
Exterior
Garage Spaces 1.0
Community Features Public Transportation, Shopping, Pool, Tennis Court(s), Park, Walk/Jog Trails, Stable(s), Golf, Medical Facility, Bike Path, Conservation Area, Highway Access, House of Worship, Private School, Public School, T-Station, University, Other
Waterfront false
Garage Yes
Building
Story 3
Sewer Public Sewer
Water Public
Schools
Middle Schools Public/ Private
High Schools Public/ Private
Read Less Info
Want to know what your home might be worth? Contact us for a FREE valuation!

Our team is ready to help you sell your home for the highest possible price ASAP
Bought with Gundersheim Group Real Estate • Keller Williams Realty

"My job is to find and attract mastery-based agents to the office, protect the culture, and make sure everyone is happy! "






