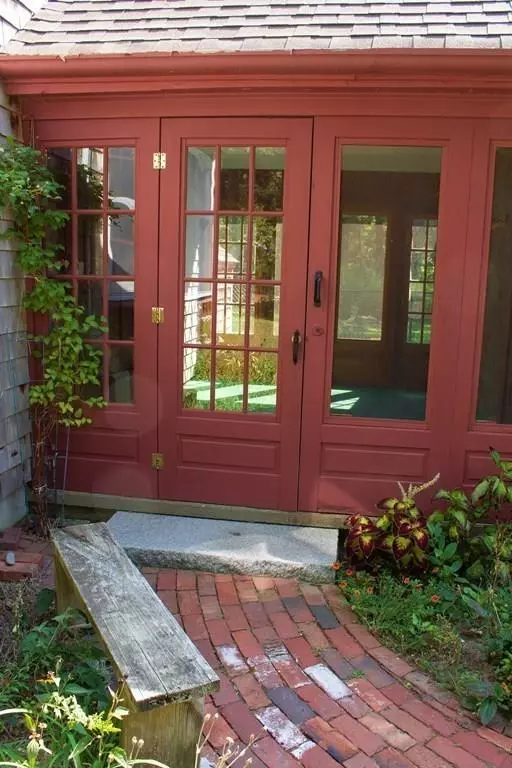$500,000
$500,000
For more information regarding the value of a property, please contact us for a free consultation.
3 Beds
2 Baths
1,664 SqFt
SOLD DATE : 11/20/2020
Key Details
Sold Price $500,000
Property Type Single Family Home
Sub Type Single Family Residence
Listing Status Sold
Purchase Type For Sale
Square Footage 1,664 sqft
Price per Sqft $300
Subdivision North Marshfield
MLS Listing ID 72732058
Sold Date 11/20/20
Style Cape, Shingle
Bedrooms 3
Full Baths 2
HOA Y/N false
Year Built 1962
Annual Tax Amount $5,301
Tax Year 2020
Lot Size 1.000 Acres
Acres 1.0
Property Description
Home Sweet Home takes on that special meaning when that home is YOUR very own.Start your next chapter making memories of your own in this Charming Cape style home with a one car garage. This was the home of the original owners that created a lifetime of memories.This home is located in desirable North Marshfield on a lovely private level one acre lot with mature plantings.Enjoy your morning coffee in the sun soaked breezeway then step inside to this traditional 3 bedroom home, with the original hard wood floors, two full bathrooms and a first floor large bedroom. This home has a spacious living room with fireplace/wood burning stove, large size bedrooms and a good size basement that could be finished for that extra space.This home is a commuters dream while maintaining its rural charm, just seconds from 139 and exit 12.Close to all Marshfield has to offers, including state of the art High School Complex, Boys & Girls Club, great restaurants, beaches, boating and golf.
Location
State MA
County Plymouth
Zoning RES
Direction Route 139 to School Street
Rooms
Basement Full, Interior Entry, Bulkhead, Concrete, Unfinished
Primary Bedroom Level Main
Dining Room Flooring - Wood, Window(s) - Bay/Bow/Box
Kitchen Flooring - Laminate
Interior
Interior Features Sun Room
Heating Forced Air, Oil
Cooling Central Air, None
Flooring Wood, Vinyl, Carpet, Flooring - Wall to Wall Carpet
Fireplaces Number 1
Fireplaces Type Living Room
Appliance Oven, Countertop Range, Refrigerator, Oil Water Heater, Electric Water Heater, Tank Water Heater, Utility Connections for Electric Range, Utility Connections for Electric Oven, Utility Connections for Electric Dryer
Laundry Electric Dryer Hookup, In Basement
Exterior
Garage Spaces 1.0
Fence Fenced/Enclosed, Fenced
Community Features Public Transportation, Shopping, Pool, Tennis Court(s), Park, Walk/Jog Trails, Stable(s), Golf, Medical Facility, Laundromat, Bike Path, Conservation Area, Highway Access, House of Worship, Marina, Public School
Utilities Available for Electric Range, for Electric Oven, for Electric Dryer
Waterfront false
Roof Type Shingle
Total Parking Spaces 6
Garage Yes
Building
Lot Description Cleared
Foundation Concrete Perimeter
Sewer Private Sewer
Water Public
Schools
Elementary Schools Martinson
Middle Schools Furnace Brook
High Schools Mhs
Others
Acceptable Financing Seller W/Participate
Listing Terms Seller W/Participate
Read Less Info
Want to know what your home might be worth? Contact us for a FREE valuation!

Our team is ready to help you sell your home for the highest possible price ASAP
Bought with Katie Kane • Portside Real Estate

"My job is to find and attract mastery-based agents to the office, protect the culture, and make sure everyone is happy! "






