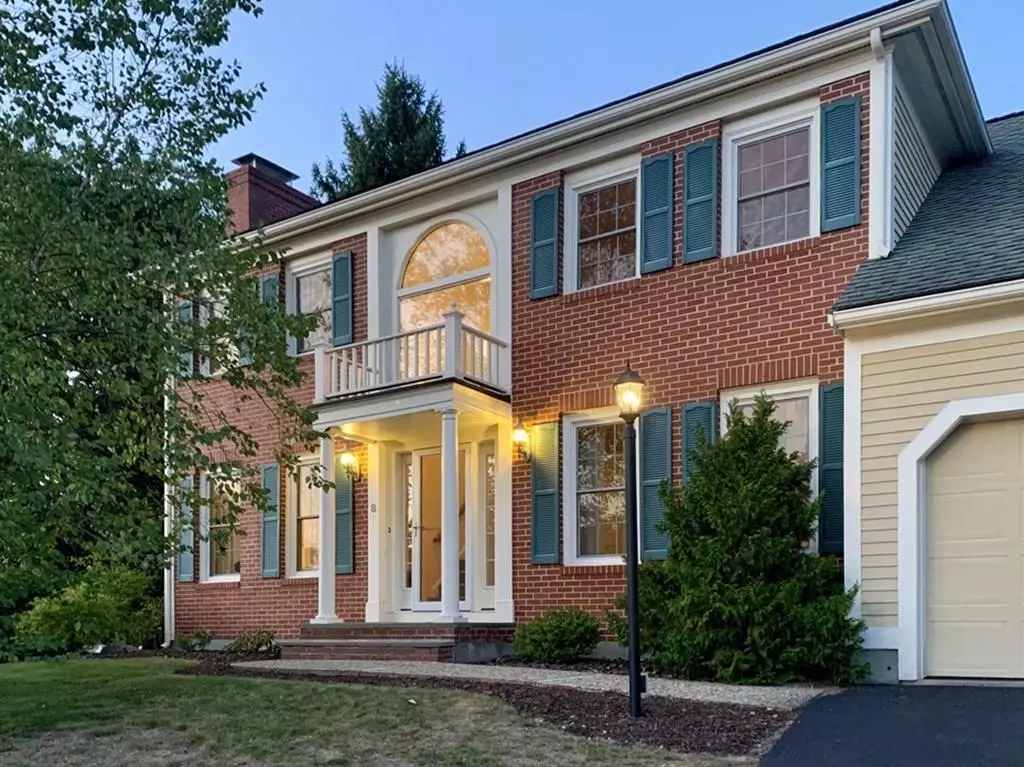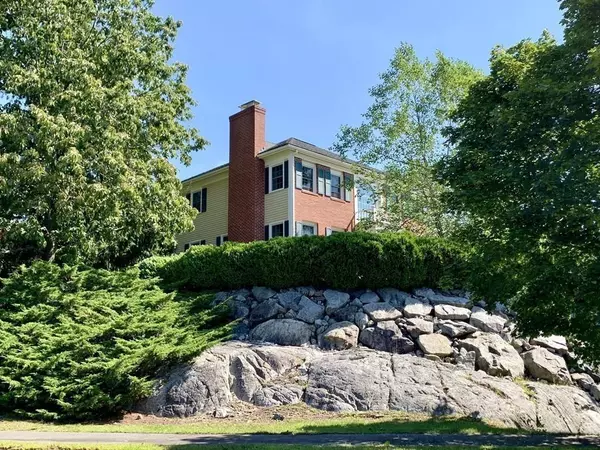$752,500
$778,000
3.3%For more information regarding the value of a property, please contact us for a free consultation.
4 Beds
2.5 Baths
2,701 SqFt
SOLD DATE : 11/20/2020
Key Details
Sold Price $752,500
Property Type Single Family Home
Sub Type Single Family Residence
Listing Status Sold
Purchase Type For Sale
Square Footage 2,701 sqft
Price per Sqft $278
Subdivision Hammersmith Village
MLS Listing ID 72725247
Sold Date 11/20/20
Style Colonial, Federal
Bedrooms 4
Full Baths 2
Half Baths 1
HOA Fees $16/ann
HOA Y/N true
Year Built 1989
Annual Tax Amount $8,146
Tax Year 2020
Lot Size 0.470 Acres
Acres 0.47
Property Description
Fabulous new price for top quality Hammersmith Village! Known for its unique, upscale homes, this hilltop oasis stands out with classical architectural details and beautiful landscaping. Inside you'll find an open floor plan designed for easy and frequent entertaining. From the two story foyer with palladium window to the large half moon window in the master bath - the dramatic ceilings create a bright and airy feeling throughout. The family room features striking beams and leads directly to the private patio and deck. When cooler weather arrives you'll enjoy two fireplaces, south facing windows and extensive hardwood flooring. At the end of the day, escape to the spacious master suite with private balcony, soaking tub and generous closet space. The first floor also features a home office, formal dining room and half bath, 3 additional bedrooms and main bath up. Great dry basement perfect for additional family space. New Marvin windows throughout! So much to love!
Location
State MA
County Essex
Zoning R
Direction Hammersmith to Blacksmith.
Rooms
Family Room Cathedral Ceiling(s), Ceiling Fan(s), Beamed Ceilings, Flooring - Hardwood, Balcony / Deck, Deck - Exterior, Exterior Access, Paints & Finishes - Low VOC
Primary Bedroom Level Second
Dining Room Flooring - Hardwood, Window(s) - Bay/Bow/Box, Paints & Finishes - Low VOC, Lighting - Overhead, Crown Molding
Kitchen Flooring - Stone/Ceramic Tile, Countertops - Stone/Granite/Solid, Countertops - Upgraded, Open Floorplan, Stainless Steel Appliances, Peninsula, Lighting - Overhead
Interior
Interior Features Vaulted Ceiling(s), Entrance Foyer, Office, Central Vacuum, Finish - Sheetrock, Internet Available - DSL
Heating Central, Forced Air
Cooling Central Air
Flooring Tile, Carpet, Hardwood, Flooring - Hardwood, Flooring - Wall to Wall Carpet
Fireplaces Number 2
Fireplaces Type Family Room, Living Room
Appliance Range, Dishwasher, Disposal, Microwave, Refrigerator, Washer, Dryer, ENERGY STAR Qualified Refrigerator, ENERGY STAR Qualified Dishwasher, Water Heater(Separate Booster), Utility Connections for Electric Range, Utility Connections for Electric Dryer
Laundry Main Level, Electric Dryer Hookup, First Floor, Washer Hookup
Exterior
Exterior Feature Professional Landscaping, Sprinkler System, Garden
Garage Spaces 2.0
Community Features Public Transportation, Shopping, Walk/Jog Trails, Golf, Conservation Area, Highway Access, House of Worship, Marina, Public School
Utilities Available for Electric Range, for Electric Dryer, Washer Hookup
Waterfront false
View Y/N Yes
View Scenic View(s)
Roof Type Asphalt/Composition Shingles
Total Parking Spaces 4
Garage Yes
Building
Lot Description Corner Lot
Foundation Concrete Perimeter
Sewer Public Sewer
Water Public
Read Less Info
Want to know what your home might be worth? Contact us for a FREE valuation!

Our team is ready to help you sell your home for the highest possible price ASAP
Bought with Team King • Cameron Real Estate Group - Salem

"My job is to find and attract mastery-based agents to the office, protect the culture, and make sure everyone is happy! "






