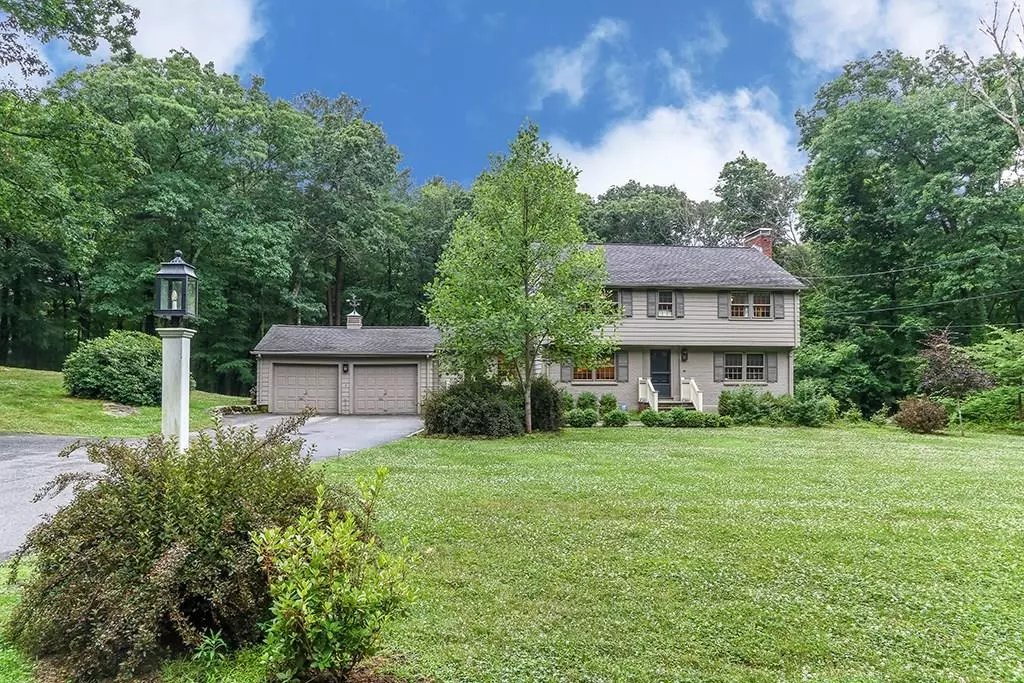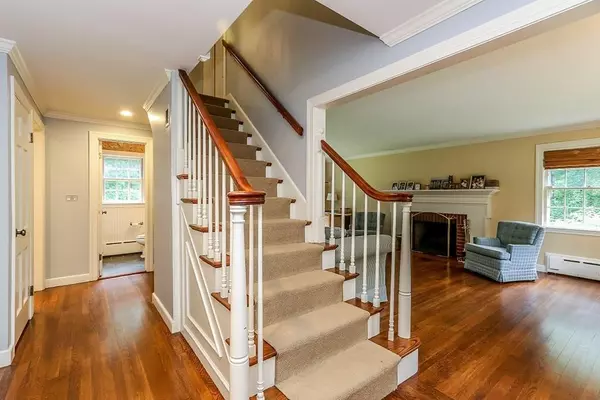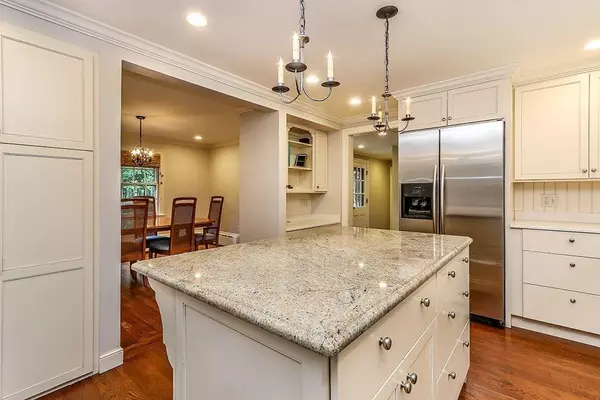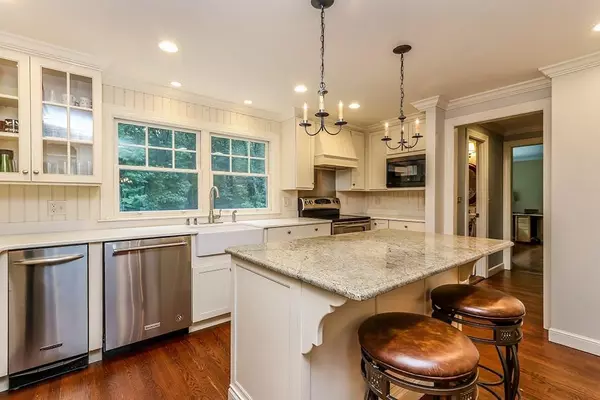$894,000
$899,000
0.6%For more information regarding the value of a property, please contact us for a free consultation.
3 Beds
2.5 Baths
2,630 SqFt
SOLD DATE : 10/30/2020
Key Details
Sold Price $894,000
Property Type Single Family Home
Sub Type Single Family Residence
Listing Status Sold
Purchase Type For Sale
Square Footage 2,630 sqft
Price per Sqft $339
Subdivision Precinct 1
MLS Listing ID 72725234
Sold Date 10/30/20
Style Garrison
Bedrooms 3
Full Baths 2
Half Baths 1
HOA Y/N false
Year Built 1958
Annual Tax Amount $10,257
Tax Year 2020
Lot Size 1.410 Acres
Acres 1.41
Property Description
Move in ready! Lovely updated Colonial on 1+ acre of land on a quiet circle in a woodsy neighborhood of Prime Precinct 1. Sun filled house with first floor family room with coffered ceiling, mudroom with direct access to the 2-car garage, updated chef's kitchen that opens to the dining room, and a spacious living room with wood burning fireplace. Upstairs are two good-sized bedrooms that share a full bath. The Master Suite has its own full bath and walk-in closet. The lower level with walk out to yard includes a home office/game room with fireplace, laundry room, work-shop and cedar closet. Enjoy two terraces surrounded by level lawns, stone walls, trees, and wildlife. This serene location is convenient to commuter rail and highways, yet very close to the village center with boutique shops, independent movie cinema, restaurants, coffee shops, and yoga/Pilate studios. Also nearby - Wilson Mt. trails, kayak launch sites on Charles River, Art Center, Legacy Place. Offers by 6pm Tues. 9/15
Location
State MA
County Norfolk
Area Precinct One/Upper Dedham
Zoning SRA
Direction Washington or Court Streets to Highland to Sandy Valley to Stoney Lea
Rooms
Primary Bedroom Level Second
Interior
Interior Features Home Office
Heating Baseboard, Oil
Cooling Window Unit(s)
Flooring Wood, Tile
Fireplaces Number 2
Appliance Range, Dishwasher, Trash Compactor, Refrigerator, Washer, Dryer, Oil Water Heater, Plumbed For Ice Maker, Utility Connections for Electric Range, Utility Connections for Electric Oven, Utility Connections for Electric Dryer
Laundry In Basement, Washer Hookup
Exterior
Exterior Feature Storage, Professional Landscaping, Sprinkler System
Garage Spaces 2.0
Community Features Public Transportation, Shopping, Walk/Jog Trails, Conservation Area, Highway Access, Private School, Public School
Utilities Available for Electric Range, for Electric Oven, for Electric Dryer, Washer Hookup, Icemaker Connection
Roof Type Shingle
Total Parking Spaces 6
Garage Yes
Building
Lot Description Gentle Sloping, Level
Foundation Concrete Perimeter
Sewer Private Sewer
Water Public
Architectural Style Garrison
Schools
Elementary Schools Riverdale
Middle Schools Dedham
High Schools Dedham
Others
Acceptable Financing Contract
Listing Terms Contract
Read Less Info
Want to know what your home might be worth? Contact us for a FREE valuation!

Our team is ready to help you sell your home for the highest possible price ASAP
Bought with Caroline Caira • RE/MAX On the Charles
"My job is to find and attract mastery-based agents to the office, protect the culture, and make sure everyone is happy! "






