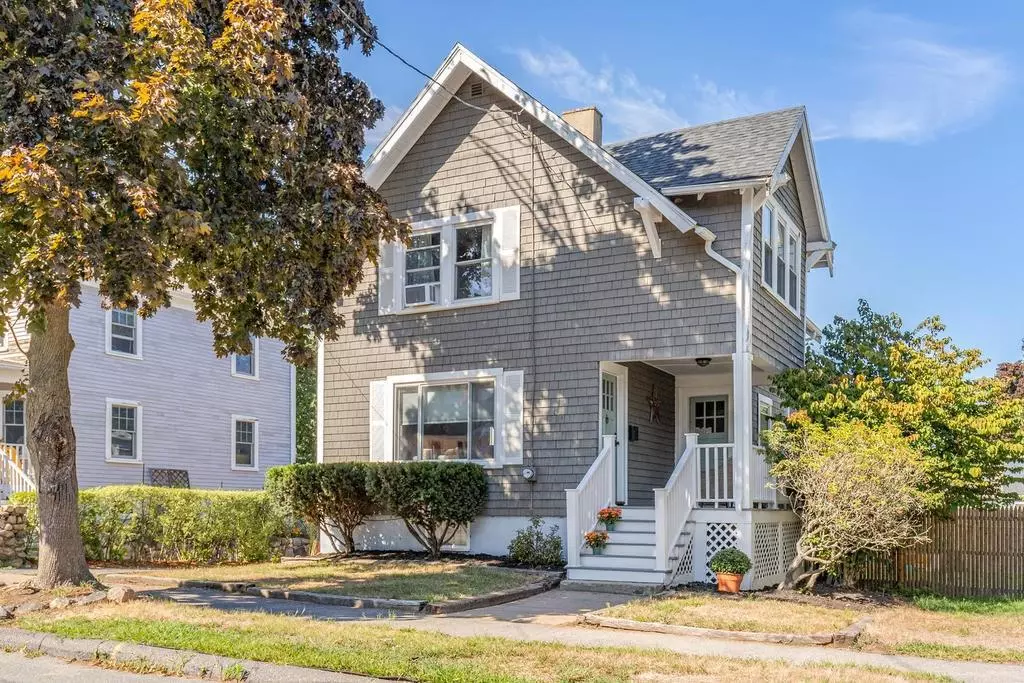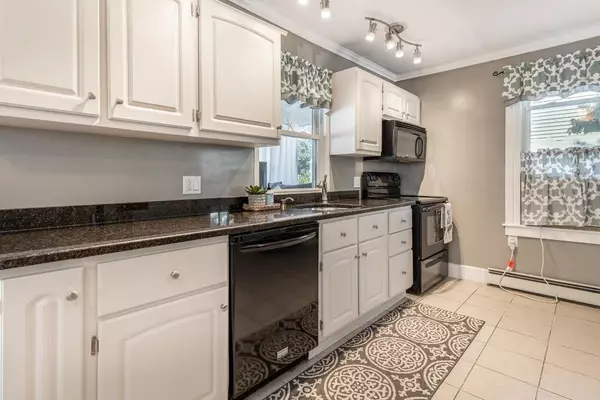$500,000
$474,900
5.3%For more information regarding the value of a property, please contact us for a free consultation.
3 Beds
1 Bath
1,300 SqFt
SOLD DATE : 10/26/2020
Key Details
Sold Price $500,000
Property Type Single Family Home
Sub Type Single Family Residence
Listing Status Sold
Purchase Type For Sale
Square Footage 1,300 sqft
Price per Sqft $384
Subdivision Back Bay
MLS Listing ID 72723698
Sold Date 10/26/20
Style Colonial
Bedrooms 3
Full Baths 1
Year Built 1920
Annual Tax Amount $5,110
Tax Year 2020
Lot Size 4,791 Sqft
Acres 0.11
Property Description
This is the one you've been waiting for! BEAUTIFUL COLONIAL IN PRIME BACK BAY LOCATION! The first floor offers an eat-in kitchen with white cabinets, granite countertops and french doors leading to a large heated sunroom that overlooks the private & fenced-in backyard. The family room has a fireplace, beautiful natural light from the picture window, crown moldings and hardwood floors. Upstairs is a master bedroom with large double closets and built-in vanity, 2 additional bedrooms with ample closet space, a full bathroom with tub and shower & a landing with built-in linen cabinet. Full walk-out basement for storage. This home has been lovingly maintained with too many improvements to list and the location can't be beat! Enjoy Fall days sitting on your front porch! Short walk to downtown, Plains Park and the rail trail! Convenient access to Route 128 and Route 1. Showings begin Friday 4pm to 6pm, Saturday 10am to 12pm & Sunday 9:15am to 11:15am. Please text Abby for all showings.
Location
State MA
County Essex
Zoning R1
Direction Conant Street to Chase Street
Rooms
Basement Full
Primary Bedroom Level Second
Kitchen Flooring - Hardwood, Flooring - Stone/Ceramic Tile, Dining Area
Interior
Interior Features Sun Room
Heating Baseboard, Natural Gas
Cooling Window Unit(s)
Flooring Tile, Hardwood, Flooring - Stone/Ceramic Tile
Fireplaces Number 1
Fireplaces Type Living Room
Appliance Range, Dishwasher, Microwave, Refrigerator, Utility Connections for Gas Range
Laundry In Basement
Exterior
Community Features Public Transportation, Shopping, Tennis Court(s), Park, Walk/Jog Trails, Bike Path, Highway Access, Public School, Sidewalks
Utilities Available for Gas Range
Roof Type Shingle
Total Parking Spaces 3
Garage No
Building
Lot Description Level
Foundation Concrete Perimeter
Sewer Public Sewer
Water Public
Schools
Elementary Schools Riverside
Middle Schools Holten Richmond
High Schools Dhs
Read Less Info
Want to know what your home might be worth? Contact us for a FREE valuation!

Our team is ready to help you sell your home for the highest possible price ASAP
Bought with David Nyman • Keller Williams Realty Evolution

"My job is to find and attract mastery-based agents to the office, protect the culture, and make sure everyone is happy! "






