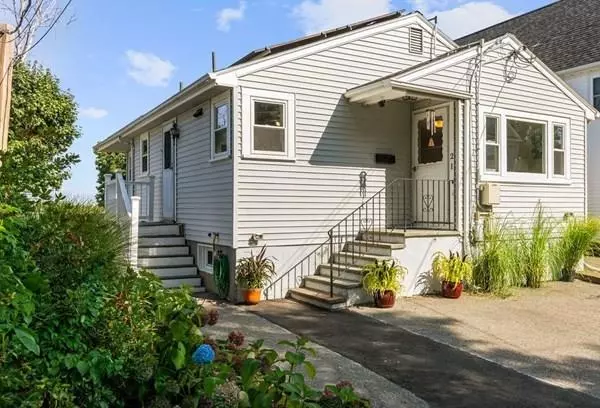$530,000
$515,000
2.9%For more information regarding the value of a property, please contact us for a free consultation.
3 Beds
2 Baths
1,732 SqFt
SOLD DATE : 10/26/2020
Key Details
Sold Price $530,000
Property Type Single Family Home
Sub Type Single Family Residence
Listing Status Sold
Purchase Type For Sale
Square Footage 1,732 sqft
Price per Sqft $306
Subdivision Lakeview
MLS Listing ID 72724654
Sold Date 10/26/20
Style Ranch
Bedrooms 3
Full Baths 2
HOA Y/N false
Year Built 1960
Annual Tax Amount $2,115
Tax Year 2020
Lot Size 2,613 Sqft
Acres 0.06
Property Description
A rare opportunity to own a wonderful home in highly sought after Lakeview with many updates & big ticket items done. This bright & spacious ranch offers beautiful hardwood floors throughout main living areas with brand NEW windows, NEW roof, fresh paint & many charming details - walk through a set of French doors connecting the sunny LR & DR, both with pleasing crown moldings. A generously sized E-I-K, updated with granite countertops, NEW appliances & space enough for a breakfast nook, opens to a set of stairs leading to the side yard. The full BA features a tiled shower/tub combo plus radiant floor heating - treat your toes on those chilly winter mornings. Two BRs,overlooking the fenced in back yard with patio, complete this level. The finished basement offers a great space for a family/rec room, a third BR/office with private access to the backyard, a bonus room & a full BA. Electric bill costs offset by purchased solar panels, Mysa thermostats & individually controlled heat zones.
Location
State MA
County Middlesex
Area Lakeview
Zoning RA3
Direction Google Maps - College Farm Rd to Piedmont Ave to Montclair Ave
Rooms
Family Room Flooring - Laminate, Sunken, Lighting - Overhead
Basement Full, Finished, Walk-Out Access, Interior Entry, Concrete
Primary Bedroom Level Main
Dining Room Closet, Flooring - Hardwood, French Doors, Lighting - Overhead, Crown Molding
Kitchen Ceiling Fan(s), Flooring - Hardwood, Pantry, Countertops - Stone/Granite/Solid, Breakfast Bar / Nook, Exterior Access, Lighting - Overhead
Interior
Interior Features Closet, Lighting - Overhead, Bonus Room, Internet Available - Unknown
Heating Central, Electric Baseboard, Radiant, Electric
Cooling None
Flooring Wood, Tile, Concrete, Hardwood, Wood Laminate
Appliance Range, Dishwasher, Disposal, Microwave, Refrigerator, Washer, Dryer, Range Hood, Electric Water Heater, Tank Water Heater, Utility Connections for Electric Range, Utility Connections for Electric Dryer
Laundry Electric Dryer Hookup, Washer Hookup, In Basement
Exterior
Exterior Feature Rain Gutters
Fence Fenced/Enclosed, Fenced
Community Features Public Transportation, Shopping, Pool, Tennis Court(s), Park, Walk/Jog Trails, Highway Access, House of Worship
Utilities Available for Electric Range, for Electric Dryer, Washer Hookup
Waterfront false
Roof Type Shingle
Total Parking Spaces 2
Garage No
Building
Lot Description Cleared, Level
Foundation Concrete Perimeter
Sewer Public Sewer
Water Public
Schools
Elementary Schools Macarthur
Middle Schools Kennedy
High Schools Waltham
Others
Senior Community false
Read Less Info
Want to know what your home might be worth? Contact us for a FREE valuation!

Our team is ready to help you sell your home for the highest possible price ASAP
Bought with Jun Zhang • HMW Real Estate, LLC

"My job is to find and attract mastery-based agents to the office, protect the culture, and make sure everyone is happy! "






