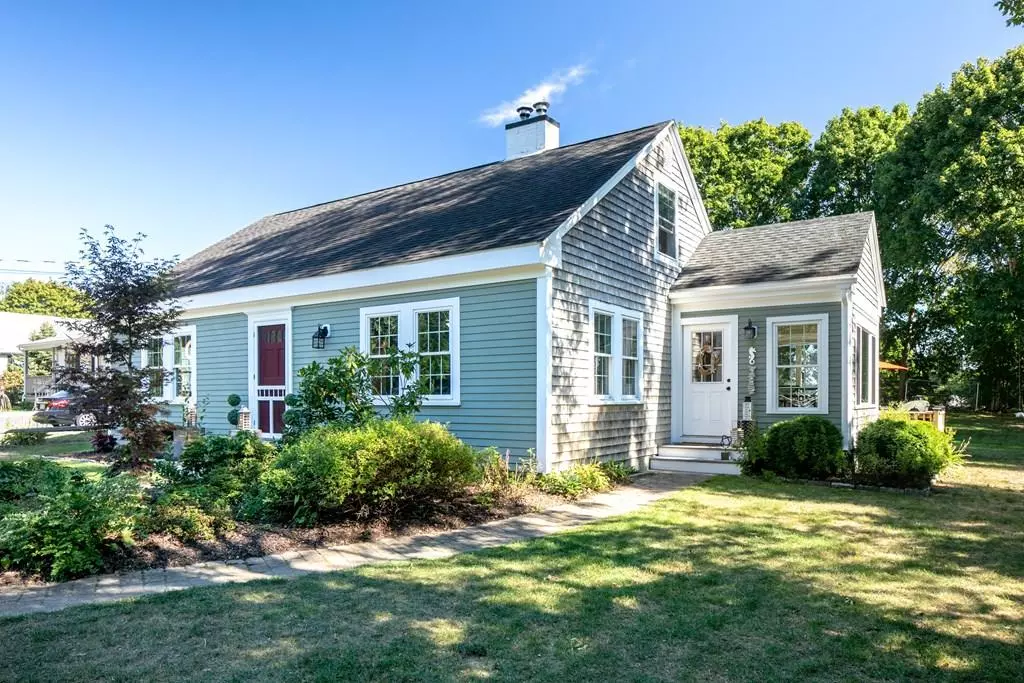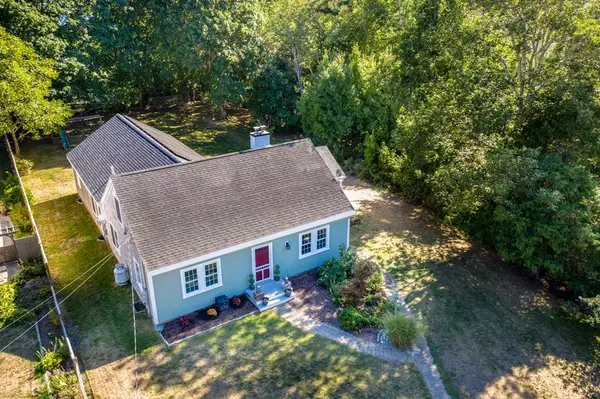$555,000
$545,000
1.8%For more information regarding the value of a property, please contact us for a free consultation.
4 Beds
2 Baths
2,517 SqFt
SOLD DATE : 10/07/2020
Key Details
Sold Price $555,000
Property Type Single Family Home
Sub Type Single Family Residence
Listing Status Sold
Purchase Type For Sale
Square Footage 2,517 sqft
Price per Sqft $220
MLS Listing ID 72720543
Sold Date 10/07/20
Style Cape
Bedrooms 4
Full Baths 2
HOA Y/N false
Year Built 1945
Annual Tax Amount $4,700
Tax Year 2020
Lot Size 0.370 Acres
Acres 0.37
Property Description
One level living in this energy efficient, FULLY RENOVATED, extended Cape just a few minutes’ walk to Mattapoisett village and around the corner from the new bike path. With 4 first floor bedrooms and 2 full baths (including master w/ ensuite and walk-in closet), chef’s kitchen with custom cabinetry/stainless appliances/breakfast nook, laundry room, cozy family room with wood stove, an enormous 2nd floor finished bonus room ideal for home office or kids’ playroom, beautiful maple floors, and overall superior finishes, this custom Cape has it all. A large backyard borders conservation land and features fencing, deck with seating/BBQ area, outdoor shower and play area for kids. The walk-in attic and detached garage offer plenty of space for storage. Updated systems. Town water & sewer. SOLAR SYSTEM = own your energy independence. This home has not had an electric bill in 4 years since solar system was installed. (Current annual electricity savings is approx $2,200.)
Location
State MA
County Plymouth
Zoning R30
Direction Rte 6 to Acushnet Rd. House on left.
Rooms
Basement Partial, Bulkhead
Primary Bedroom Level Main
Kitchen Closet, Flooring - Stone/Ceramic Tile, Dining Area, Pantry, Countertops - Paper Based, Breakfast Bar / Nook, Cabinets - Upgraded, Deck - Exterior, Exterior Access, Open Floorplan, Remodeled, Slider, Stainless Steel Appliances, Gas Stove, Lighting - Overhead
Interior
Interior Features Vaulted Ceiling(s), Recessed Lighting, Bonus Room
Heating Baseboard, Oil
Cooling Window Unit(s)
Flooring Tile, Hardwood, Flooring - Hardwood
Fireplaces Number 1
Appliance Dishwasher, Microwave, Refrigerator, Washer, Dryer, Electric Water Heater, Plumbed For Ice Maker, Utility Connections for Gas Oven, Utility Connections for Gas Dryer, Utility Connections for Electric Dryer
Laundry Flooring - Stone/Ceramic Tile, Main Level, Electric Dryer Hookup, Gas Dryer Hookup, Remodeled, Washer Hookup, Lighting - Overhead, First Floor
Exterior
Exterior Feature Rain Gutters, Storage, Garden, Outdoor Shower, Stone Wall
Garage Spaces 1.0
Community Features Public Transportation, Shopping, Tennis Court(s), Park, Walk/Jog Trails, Stable(s), Golf, Medical Facility, Laundromat, Bike Path, Conservation Area, Highway Access, House of Worship, Marina, Private School, Public School, University
Utilities Available for Gas Oven, for Gas Dryer, for Electric Dryer, Washer Hookup, Icemaker Connection
Waterfront Description Beach Front, Harbor, Ocean, 1/2 to 1 Mile To Beach, Beach Ownership(Public)
Roof Type Shingle
Total Parking Spaces 2
Garage Yes
Building
Lot Description Wooded
Foundation Concrete Perimeter
Sewer Public Sewer
Water Public
Schools
Elementary Schools Ohs/Cs
Middle Schools Orrjhs
High Schools Orrhs
Others
Senior Community false
Acceptable Financing Contract
Listing Terms Contract
Read Less Info
Want to know what your home might be worth? Contact us for a FREE valuation!

Our team is ready to help you sell your home for the highest possible price ASAP
Bought with Dianne Needle • Keller Williams Realty

"My job is to find and attract mastery-based agents to the office, protect the culture, and make sure everyone is happy! "






