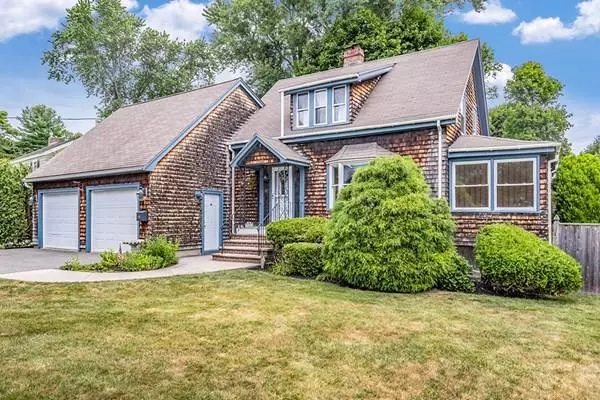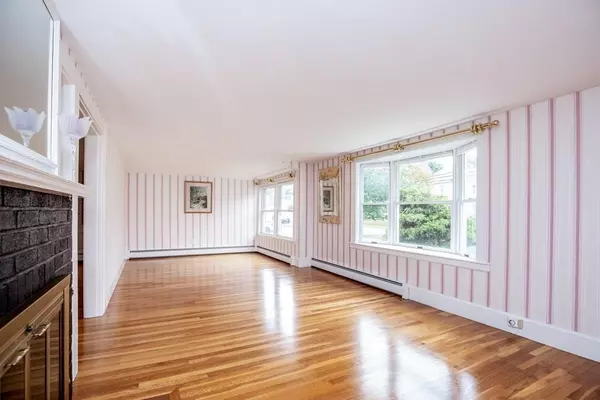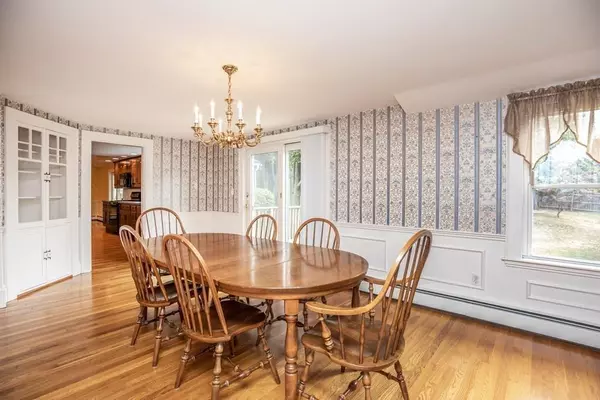$540,000
$499,999
8.0%For more information regarding the value of a property, please contact us for a free consultation.
2 Beds
3 Baths
1,767 SqFt
SOLD DATE : 10/02/2020
Key Details
Sold Price $540,000
Property Type Single Family Home
Sub Type Single Family Residence
Listing Status Sold
Purchase Type For Sale
Square Footage 1,767 sqft
Price per Sqft $305
Subdivision Tapleyville
MLS Listing ID 72706978
Sold Date 10/02/20
Style Cape
Bedrooms 2
Full Baths 3
HOA Y/N false
Year Built 1930
Annual Tax Amount $5,084
Tax Year 2020
Lot Size 0.300 Acres
Acres 0.3
Property Description
OH Sat/Sun 11-1PM....Call to schedule.....Fantastic opportunity to call Danvers, "HOME". Come see all that Danvers has to offer. Located in the wonderful area known as "Tapleyville" this home offers easy access to local major highways, 128 and 95. Beautiful weathered siding gives this expanded Cape a true New England look and feel. Gleaming hardwood floors cover both the main and upstairs levels. A sundrenched living room with fireplace allow for that perfect entertaining space for those special occasions. A large, well appointed kitchen with additional cabinet space and eat in dining area lead to a walls of glass sunroom which overlooks a expansive fenced in backyard. Add'l home features include a 23x23' unfinished space above the 2 car garage addition, perfect for a master suite or family room. A partially finished lower level w/full bath and seperate entrance is great for a playroom or BR.the property is being marketed and sold “AS IS” “WHERE IS” see disclosure
Location
State MA
County Essex
Area Tapleyville
Zoning R1
Direction Home is located on Pine between Holten and Hobart
Rooms
Family Room Skylight, Vaulted Ceiling(s), Remodeled
Basement Partially Finished, Walk-Out Access, Concrete
Primary Bedroom Level Second
Dining Room Flooring - Hardwood, Slider
Kitchen Bathroom - Full, Flooring - Hardwood, Window(s) - Bay/Bow/Box, Dining Area
Interior
Interior Features Central Vacuum
Heating Baseboard
Cooling Window Unit(s)
Flooring Tile, Carpet, Concrete, Hardwood
Fireplaces Number 1
Fireplaces Type Living Room
Appliance Range, Dishwasher, Disposal, Refrigerator, Gas Water Heater, Utility Connections for Gas Range
Laundry Electric Dryer Hookup, Washer Hookup, In Basement
Exterior
Exterior Feature Rain Gutters
Garage Spaces 2.0
Fence Fenced/Enclosed, Fenced
Community Features Public Transportation, Shopping, Tennis Court(s), Park, Walk/Jog Trails, Medical Facility, Laundromat, Conservation Area, Highway Access, House of Worship, Private School, Public School
Utilities Available for Gas Range
Waterfront Description Beach Front, Harbor, Lake/Pond, Ocean, River, Beach Ownership(Public)
Roof Type Shingle
Total Parking Spaces 4
Garage Yes
Building
Lot Description Level
Foundation Concrete Perimeter
Sewer Public Sewer
Water Public
Schools
Elementary Schools Highlands
Middle Schools Holten Richmond
High Schools Dhs/Sjp/Esx
Others
Acceptable Financing Estate Sale
Listing Terms Estate Sale
Read Less Info
Want to know what your home might be worth? Contact us for a FREE valuation!

Our team is ready to help you sell your home for the highest possible price ASAP
Bought with Jesse Jean • LAER Realty Partners

"My job is to find and attract mastery-based agents to the office, protect the culture, and make sure everyone is happy! "






