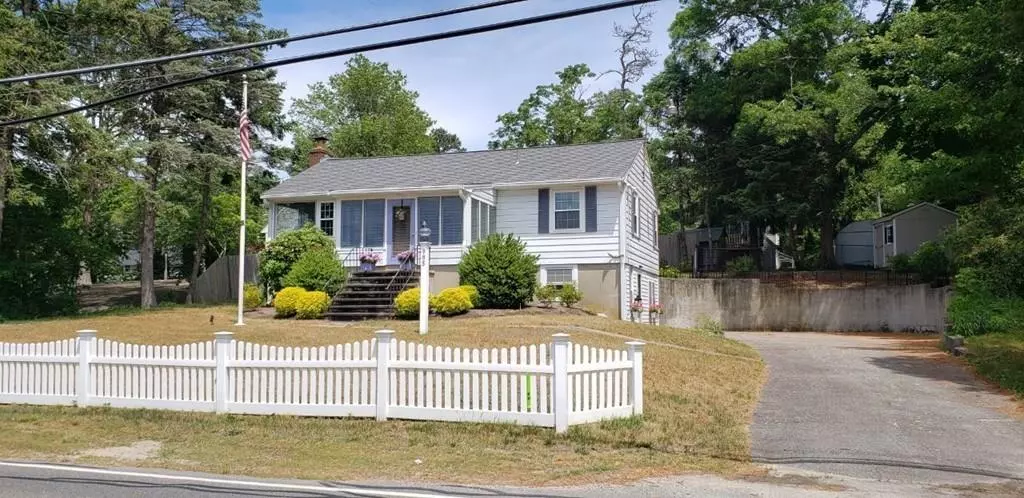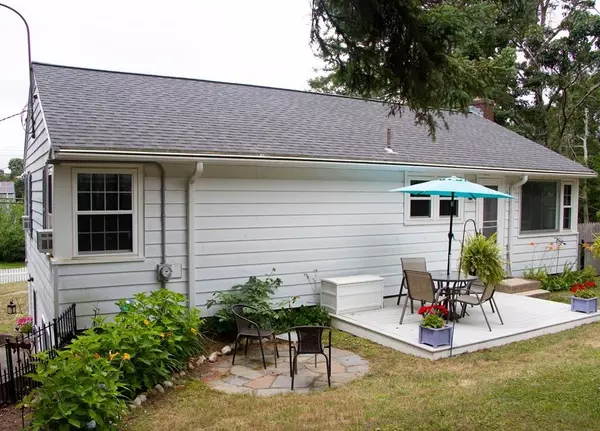$372,000
$394,800
5.8%For more information regarding the value of a property, please contact us for a free consultation.
2 Beds
1.5 Baths
1,440 SqFt
SOLD DATE : 10/02/2020
Key Details
Sold Price $372,000
Property Type Single Family Home
Sub Type Single Family Residence
Listing Status Sold
Purchase Type For Sale
Square Footage 1,440 sqft
Price per Sqft $258
Subdivision Pocasset
MLS Listing ID 72690296
Sold Date 10/02/20
Style Ranch
Bedrooms 2
Full Baths 1
Half Baths 1
HOA Y/N false
Year Built 1955
Annual Tax Amount $3,550
Tax Year 19
Lot Size 10019.000 Acres
Acres 10019.0
Property Description
. Quintessential Cape home in the Bucolic Village of Pocasset in the Town of Bourne. This Ranch is move in ready with New; Asphalt Rf., Gutters & Gutter Guards, Oil tank, Elec. HW tank, Ten New Pro windows, PT Deck, Fenced Back Yard. Enter the walk in Lower Level with, two finished rooms, that have just been refurbished w/new floating vinyl floors & white bead board walls, Family rm. & bonus rm. offering a separate guest area or relaxation area for the family, plus a half bath. Step to the other side for your laundry & utility area. On first level relax in the Jealousy windowed Front Porch. The generous sized open Fireplaced Liv.. & Din. rm. with picture corner windows letting in lots of light & views. Two Bedrooms and full bath. From your kitchen enjoy the view of the very pretty flowering rear yard. Sit on your deck with your morning coffee. Enjoy the outdoor shower for when you come home from Hen's Cove Beach & Town Boat launch & Dock only.1 mile
Location
State MA
County Barnstable
Area Pocasset
Zoning Res,
Direction Shore Rd. is at bottom of Bourne Bridge (beside St. Police) follow this Rd. to village of Pocasset
Rooms
Family Room Flooring - Vinyl
Basement Full, Walk-Out Access
Primary Bedroom Level First
Dining Room Flooring - Hardwood, Window(s) - Picture
Kitchen Flooring - Vinyl, Balcony / Deck, Countertops - Upgraded, Deck - Exterior
Interior
Interior Features Walk-In Closet(s), Bonus Room
Heating Forced Air, Electric Baseboard, Oil
Cooling Window Unit(s)
Flooring Wood, Vinyl, Flooring - Vinyl
Fireplaces Number 1
Fireplaces Type Living Room
Appliance Range, Dishwasher, Refrigerator, Washer, Dryer, Electric Water Heater, Utility Connections for Electric Range, Utility Connections for Electric Dryer
Laundry In Basement
Exterior
Exterior Feature Rain Gutters, Storage
Fence Fenced/Enclosed, Fenced
Community Features Public Transportation, Tennis Court(s), Walk/Jog Trails, Golf, Medical Facility, Highway Access, House of Worship, Public School
Utilities Available for Electric Range, for Electric Dryer
Waterfront false
Waterfront Description Beach Front, Bay, Ocean, 1/10 to 3/10 To Beach, Beach Ownership(Public)
View Y/N Yes
View Scenic View(s)
Roof Type Shingle
Total Parking Spaces 6
Garage No
Building
Lot Description Cleared
Foundation Concrete Perimeter
Sewer Private Sewer
Water Public
Schools
Elementary Schools Peebles
Middle Schools Bourne Ms
High Schools Bhs
Others
Acceptable Financing Contract
Listing Terms Contract
Read Less Info
Want to know what your home might be worth? Contact us for a FREE valuation!

Our team is ready to help you sell your home for the highest possible price ASAP
Bought with Laura Tournas • Rand Atlantic, Inc.

"My job is to find and attract mastery-based agents to the office, protect the culture, and make sure everyone is happy! "






