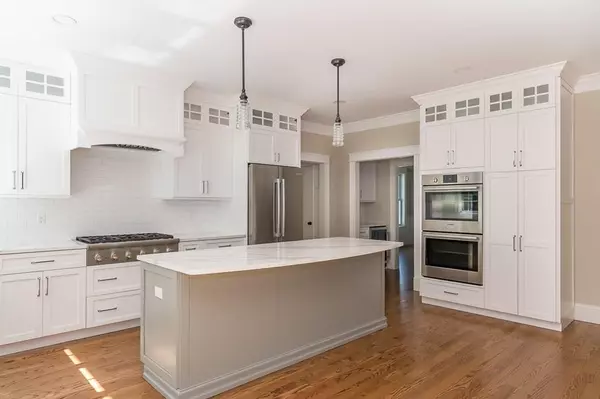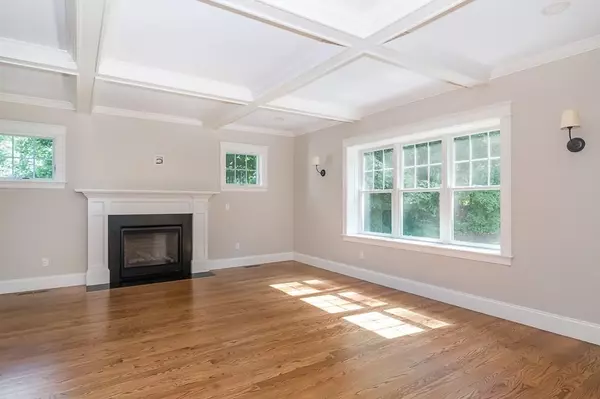$1,970,000
$1,995,000
1.3%For more information regarding the value of a property, please contact us for a free consultation.
5 Beds
4.5 Baths
4,500 SqFt
SOLD DATE : 09/08/2020
Key Details
Sold Price $1,970,000
Property Type Single Family Home
Sub Type Single Family Residence
Listing Status Sold
Purchase Type For Sale
Square Footage 4,500 sqft
Price per Sqft $437
Subdivision Broadmeadow
MLS Listing ID 72697663
Sold Date 09/08/20
Style Colonial
Bedrooms 5
Full Baths 4
Half Baths 1
HOA Y/N false
Year Built 2020
Annual Tax Amount $8,612
Tax Year 2019
Lot Size 0.260 Acres
Acres 0.26
Property Description
Brand new residence with gorgeous exterior and interior design and detail. The entry is enhanced by a classic covered front porch. It has a spacious floor plan, tall ceilings, many windows and tasteful appointments throughout. The kitchen is brimming with natural light and has designer tiles, quartz countertops, ample cabinetry and a wide center island. The open family room has coffered ceilings and a handsome fireplace. The dining room has elegant details.There is also a formal living room, first floor office, butler's pantry and convenient mudroom. The master is luxurious with a vaulted ceiling, double walk-in closets and a marble bath. The third floor is finished and ensuite and can be a fifth bedroom, second office or playroom. From the bluestone patio, enjoy grounds that are private, level and perfect for relaxing, gardening and play. With easy to access to Broadmeadow and Hersey Train Station, the location is a commuter's ideal. A dream house in a wonderful suburban neighborhood!
Location
State MA
County Norfolk
Zoning SRB
Direction South Street to Longacre Road or Old Farm Road to Longacre Road
Rooms
Family Room Flooring - Hardwood, Recessed Lighting, Lighting - Sconce
Basement Interior Entry, Bulkhead, Concrete, Unfinished
Primary Bedroom Level Second
Dining Room Flooring - Hardwood, Lighting - Overhead, Crown Molding
Kitchen Closet/Cabinets - Custom Built, Flooring - Hardwood, Dining Area, Pantry, Countertops - Stone/Granite/Solid, Kitchen Island, Exterior Access, Recessed Lighting, Stainless Steel Appliances, Wine Chiller, Lighting - Pendant
Interior
Interior Features Closet/Cabinets - Custom Built, Recessed Lighting, Bathroom - Full, Bathroom - With Shower Stall, Lighting - Overhead, Closet, Office, Bathroom, Bonus Room, Mud Room
Heating Forced Air, Natural Gas
Cooling Central Air
Flooring Wood, Tile, Carpet, Flooring - Hardwood, Flooring - Stone/Ceramic Tile, Flooring - Wall to Wall Carpet
Fireplaces Number 1
Fireplaces Type Family Room
Appliance Range, Oven, Dishwasher, Disposal, Microwave, Refrigerator, Range Hood, Gas Water Heater, Utility Connections for Gas Range
Laundry Closet/Cabinets - Custom Built, Flooring - Stone/Ceramic Tile, Washer Hookup, Lighting - Overhead, Second Floor
Exterior
Exterior Feature Professional Landscaping, Sprinkler System
Garage Spaces 2.0
Community Features Public Transportation, Shopping, Tennis Court(s), Park, Walk/Jog Trails, Highway Access, House of Worship, Private School, Public School
Utilities Available for Gas Range, Washer Hookup
Roof Type Shingle
Total Parking Spaces 6
Garage Yes
Building
Foundation Concrete Perimeter
Sewer Public Sewer
Water Public
Architectural Style Colonial
Schools
Elementary Schools Broadmeadow
Middle Schools Pollard
High Schools Needham
Others
Acceptable Financing Contract
Listing Terms Contract
Read Less Info
Want to know what your home might be worth? Contact us for a FREE valuation!

Our team is ready to help you sell your home for the highest possible price ASAP
Bought with Wangni Tian • Sweet Home Realty
"My job is to find and attract mastery-based agents to the office, protect the culture, and make sure everyone is happy! "






