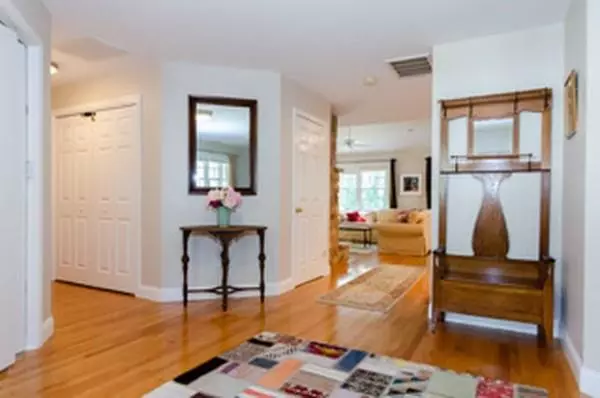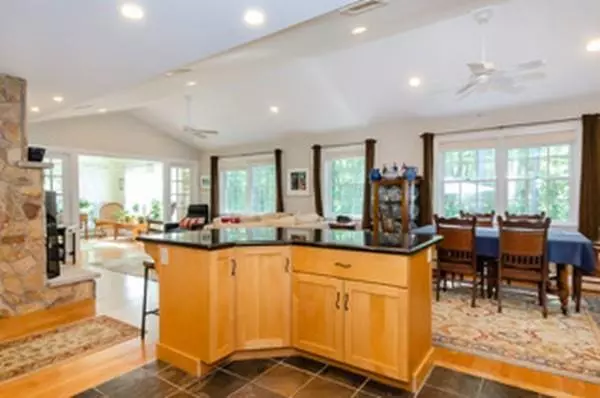$640,000
$645,000
0.8%For more information regarding the value of a property, please contact us for a free consultation.
3 Beds
2.5 Baths
2,157 SqFt
SOLD DATE : 08/31/2020
Key Details
Sold Price $640,000
Property Type Single Family Home
Sub Type Single Family Residence
Listing Status Sold
Purchase Type For Sale
Square Footage 2,157 sqft
Price per Sqft $296
MLS Listing ID 72676054
Sold Date 08/31/20
Style Ranch
Bedrooms 3
Full Baths 2
Half Baths 1
Year Built 2005
Annual Tax Amount $6,504
Tax Year 2020
Lot Size 0.700 Acres
Acres 0.7
Property Description
With deeded rights to the sandy shore of Brandt Beach and close to Brandt Cove Marina and the nature trails of Nasketucket Bay Reservation, this well constructed home is perfectly situated for beach going, nature walks, dog walking & boating. Built in 2006 with no expense spared using superior materials, top of the line appliances and central A/C, the quality is evident. Spacious single floor living, and a sunny interior make this a comfortable home. The interior layout offers a 1st floor master suite with private en-suite bath, an open floor plan that includes a well-appointed kitchen, dining and family room with wood-burning fireplace and a cheery sun-room overlooking the private back-yard. Set back from the road behind an attractive stone wall and lawn, the home is graced by a covered front porch where you’ll enjoy watching neighbors biking & walking to the beach. Exterior features include a screened-in porch, rear mahogany deck, storage shed & solar panels.
Location
State MA
County Plymouth
Zoning W30
Direction Brandt Island Rd through stone pillars to Brandt Beach Ave
Rooms
Family Room Vaulted Ceiling(s), Flooring - Wood, Open Floorplan
Basement Full, Interior Entry, Concrete
Primary Bedroom Level First
Dining Room Flooring - Wood, Exterior Access, Open Floorplan, Slider
Kitchen Flooring - Wood, Dining Area, Countertops - Stone/Granite/Solid, Exterior Access, Slider
Interior
Interior Features Central Vacuum
Heating Baseboard, Natural Gas
Cooling Central Air
Flooring Hardwood
Fireplaces Number 1
Fireplaces Type Family Room
Appliance Range, Dishwasher, Disposal, Refrigerator, Washer, Dryer, Utility Connections for Gas Range
Laundry First Floor
Exterior
Exterior Feature Storage, Stone Wall
Garage Spaces 2.0
Community Features Walk/Jog Trails, Golf, Conservation Area, Marina
Utilities Available for Gas Range
Waterfront false
Waterfront Description Beach Front, Bay, Ocean, Walk to, 1/10 to 3/10 To Beach, Beach Ownership(Association)
Roof Type Shingle
Total Parking Spaces 2
Garage Yes
Building
Lot Description Wooded, Cleared
Foundation Concrete Perimeter
Sewer Public Sewer
Water Private
Others
Senior Community false
Acceptable Financing Contract
Listing Terms Contract
Read Less Info
Want to know what your home might be worth? Contact us for a FREE valuation!

Our team is ready to help you sell your home for the highest possible price ASAP
Bought with Jim Kinahan • Jim Kinahan Real Estate

"My job is to find and attract mastery-based agents to the office, protect the culture, and make sure everyone is happy! "






