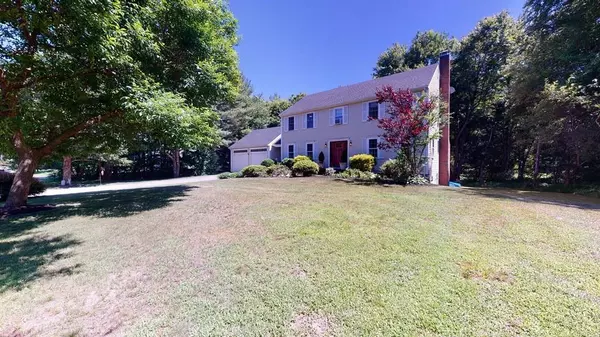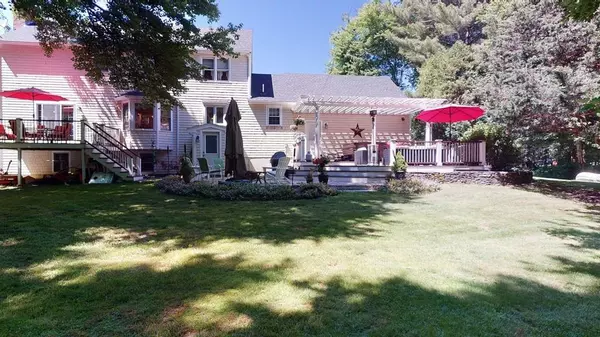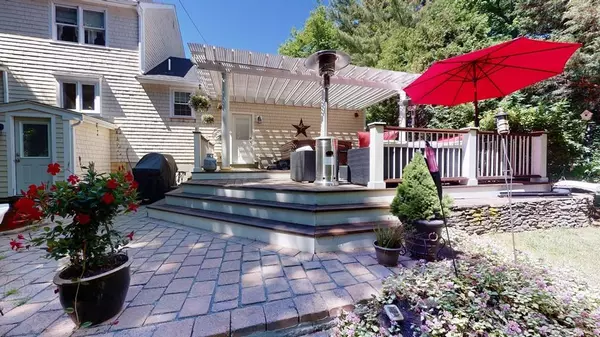$700,000
$700,000
For more information regarding the value of a property, please contact us for a free consultation.
4 Beds
2 Baths
3,265 SqFt
SOLD DATE : 09/09/2020
Key Details
Sold Price $700,000
Property Type Single Family Home
Sub Type Single Family Residence
Listing Status Sold
Purchase Type For Sale
Square Footage 3,265 sqft
Price per Sqft $214
Subdivision Green Island Landing
MLS Listing ID 72677939
Sold Date 09/09/20
Style Colonial
Bedrooms 4
Full Baths 2
Year Built 1994
Annual Tax Amount $7,771
Tax Year 2020
Lot Size 1.000 Acres
Acres 1.0
Property Description
Custom colonial in cul-de-sac neighborhood setting near Duxbury line!! Move in condition. This home offers nine rooms, four bedrooms, two full baths and a finished walk out basement. The first floor features an open floor plan that includes a beautiful kitchen w/granite, stainless appliances, upgraded cabinetry and a large center island. The family room w/fireplace opens onto one of two large decks (w/hot tub) overlooking a private level back yard and Green Harbor Brook. A living room, dining room, mud room and full bath complete the first floor. Four bedrooms and a full bath on the second floor. Escape to the finished basement game room w/a separate bedroom or home office. This home features loads of hardwood flooring, crown moldings and wainscoting. Many updates including new furnace, new roof chimney liner and cap, fresh paint. Minutes to Marshfield Country Club, South River Elementary School and highway access. Move in and make it your own!!
Location
State MA
County Plymouth
Zoning R-1
Direction Moraine St (3A) to Partridge Brook Cir. If driving South on 3A Cross into Duxbury then first left.
Rooms
Family Room Ceiling Fan(s), Flooring - Hardwood, Balcony / Deck, French Doors, Exterior Access, Open Floorplan
Basement Full, Finished, Walk-Out Access, Interior Entry, Dirt Floor
Primary Bedroom Level Second
Dining Room Flooring - Hardwood, Chair Rail, Crown Molding
Kitchen Flooring - Hardwood, Window(s) - Bay/Bow/Box, Dining Area, Countertops - Stone/Granite/Solid, Kitchen Island, Cabinets - Upgraded, Chair Rail, Open Floorplan, Recessed Lighting, Stainless Steel Appliances
Interior
Interior Features Wainscoting, Crown Molding, Bathroom - Full, Closet, Open Floor Plan, Entrance Foyer, Mud Room, Game Room, Office
Heating Baseboard, Oil
Cooling None
Flooring Tile, Vinyl, Carpet, Hardwood, Flooring - Hardwood, Flooring - Stone/Ceramic Tile
Fireplaces Number 1
Fireplaces Type Family Room
Appliance Oven, Dishwasher, Trash Compactor, Microwave, Countertop Range, Refrigerator, Washer, Dryer, Oil Water Heater, Tank Water Heaterless, Utility Connections for Electric Range, Utility Connections for Electric Oven, Utility Connections for Electric Dryer
Laundry Flooring - Vinyl, Electric Dryer Hookup, Washer Hookup, Second Floor
Exterior
Exterior Feature Rain Gutters, Storage, Sprinkler System
Garage Spaces 2.0
Community Features Shopping, Golf, Highway Access, House of Worship, Public School
Utilities Available for Electric Range, for Electric Oven, for Electric Dryer, Washer Hookup
Waterfront false
Waterfront Description Beach Front, Stream, Ocean
Roof Type Shingle
Total Parking Spaces 6
Garage Yes
Building
Lot Description Cul-De-Sac, Wooded, Level
Foundation Concrete Perimeter
Sewer Private Sewer
Water Public
Others
Senior Community false
Read Less Info
Want to know what your home might be worth? Contact us for a FREE valuation!

Our team is ready to help you sell your home for the highest possible price ASAP
Bought with Richard Baker Jr. • Portside Real Estate

"My job is to find and attract mastery-based agents to the office, protect the culture, and make sure everyone is happy! "






