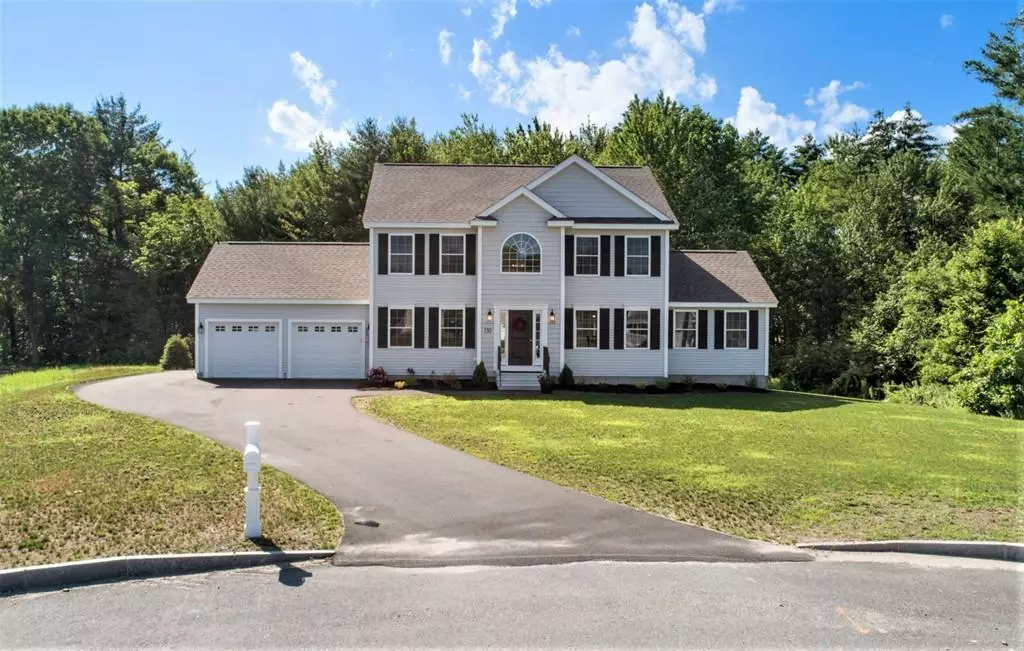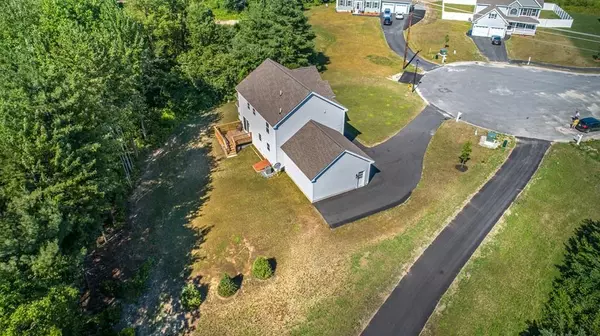$480,000
$484,900
1.0%For more information regarding the value of a property, please contact us for a free consultation.
3 Beds
2.5 Baths
2,336 SqFt
SOLD DATE : 09/11/2020
Key Details
Sold Price $480,000
Property Type Single Family Home
Sub Type Single Family Residence
Listing Status Sold
Purchase Type For Sale
Square Footage 2,336 sqft
Price per Sqft $205
Subdivision Twin Brook Estates
MLS Listing ID 72689291
Sold Date 09/11/20
Style Colonial
Bedrooms 3
Full Baths 2
Half Baths 1
HOA Fees $20/ann
HOA Y/N true
Year Built 2019
Annual Tax Amount $8,942
Tax Year 2019
Lot Size 0.990 Acres
Acres 0.99
Property Description
Better than new! This gorgeous 3-Bedroom Colonial is less than a year old. Located in southeast Manchester’s Twin Brook Estates, the “Washington” Model has everything today’s homebuyer is looking for. Quality built and well appointed. Additional upgrades for this home over the based model include upgraded granite countertops, light fixtures, ceiling fans, wide-plank hardwood flooring, and remote-control gas fireplace. Unique to this home, the Laundry is conveniently located on the second floor, freeing up the downstairs space to become a large Pantry. There is even an expanded parking area for family and guests. At the end of a culdesac, you will enjoy one of the nicest lots in the neighborhood, nearly an acre and wooded privacy to the rear. Public water & sewer and economical natural gas heat. Twin Brook Estates is conveniently located close to major commuter routes, shopping and area amenities. An unexpected job transfer creates a wonderful opportunity for a lucky homebuyer!
Location
State NH
County Hillsborough
Zoning RES
Direction Cohas Avenue to Twin Brook Estates
Rooms
Family Room Cathedral Ceiling(s), Ceiling Fan(s), Flooring - Wall to Wall Carpet, Open Floorplan
Basement Full, Interior Entry, Bulkhead, Unfinished
Primary Bedroom Level Second
Dining Room Flooring - Hardwood, Chair Rail, Open Floorplan, Wainscoting, Lighting - Overhead, Crown Molding
Kitchen Flooring - Hardwood, Dining Area, Pantry, Countertops - Stone/Granite/Solid, Kitchen Island, Deck - Exterior, Exterior Access, Open Floorplan, Recessed Lighting, Slider, Stainless Steel Appliances, Lighting - Pendant
Interior
Interior Features Internet Available - Unknown
Heating Forced Air, Natural Gas
Cooling Central Air
Flooring Tile, Carpet, Hardwood
Fireplaces Number 1
Fireplaces Type Family Room
Appliance Range, Dishwasher, Microwave, Refrigerator, Gas Water Heater, Utility Connections for Electric Dryer
Laundry Washer Hookup
Exterior
Garage Spaces 2.0
Community Features Shopping, Medical Facility, Highway Access, House of Worship, Public School, Sidewalks
Utilities Available for Electric Dryer, Washer Hookup
Waterfront false
Roof Type Shingle
Total Parking Spaces 3
Garage Yes
Building
Lot Description Cul-De-Sac, Level
Foundation Concrete Perimeter
Sewer Public Sewer
Water Public
Schools
Elementary Schools Green Acres
Middle Schools Mclaughlin
High Schools Memorial
Others
Senior Community false
Read Less Info
Want to know what your home might be worth? Contact us for a FREE valuation!

Our team is ready to help you sell your home for the highest possible price ASAP
Bought with Non Member • Keller Williams Realty Metropolitan

"My job is to find and attract mastery-based agents to the office, protect the culture, and make sure everyone is happy! "






