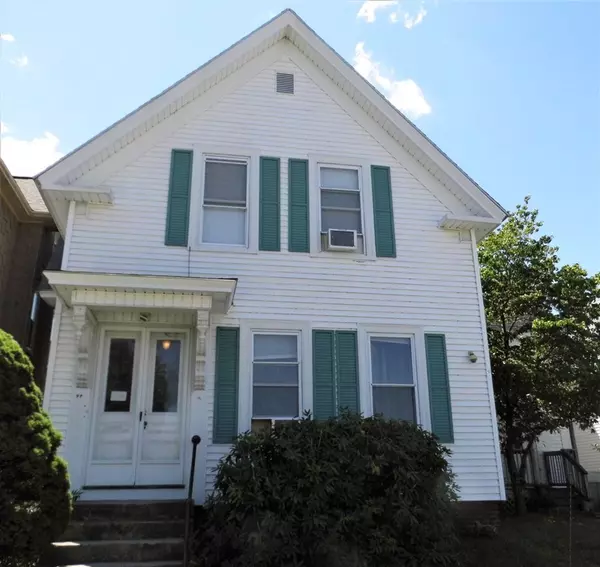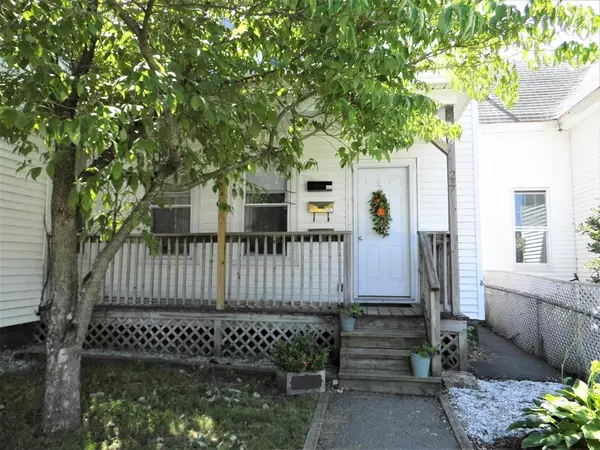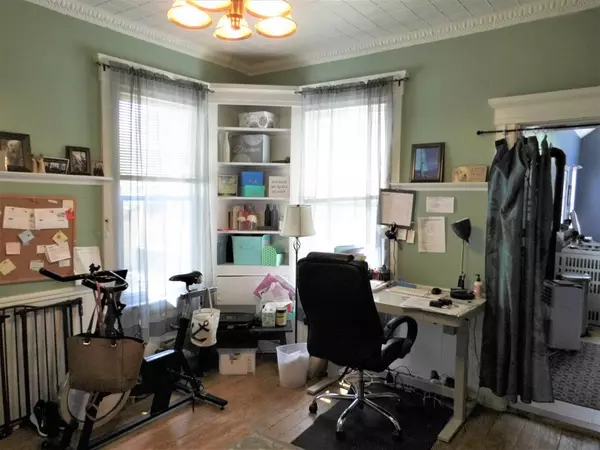$299,900
$299,900
For more information regarding the value of a property, please contact us for a free consultation.
4 Beds
2 Baths
1,993 SqFt
SOLD DATE : 09/11/2020
Key Details
Sold Price $299,900
Property Type Multi-Family
Sub Type Multi Family
Listing Status Sold
Purchase Type For Sale
Square Footage 1,993 sqft
Price per Sqft $150
MLS Listing ID 72701510
Sold Date 09/11/20
Bedrooms 4
Full Baths 2
Year Built 1876
Annual Tax Amount $4,314
Tax Year 2019
Lot Size 4,356 Sqft
Acres 0.1
Property Description
Must see this converted New Englander 2 Family with vinyl replacement windows, vinyl siding, paved off-street parking for two cars. First floor features a large Kitchen w/vaulted ceiling, fully applianced with Refrigerator, Gas stove and Dishwasher, Tin ceilings. The kitchen leads out onto an over-sized private deck and a private fenced in back yard. There are wide pine floors in the large dining and spacious living rooms as well as the 2 bedrooms, a full sized tiled Bathroom with an over sized tub. The 2nd floor has a charming kitchen with double stainless steel sink, electric stove, refrigerator, tin ceilings, with access to a small balcony. There is a large full bathroom. The living room and the 2 good sized bedrooms have wall to wall carpet. There is a washer & dryer in the basement for tenants use at a shared utility costs. Easy walk to downtown restaurants and events, convenient to highways for commuters. Certificate of Compliance in effect until 5/02/2022.
Location
State NH
County Hillsborough
Zoning R3
Direction Elm Street to Pennacook Street
Rooms
Basement Full, Bulkhead
Interior
Interior Features Unit 1(Ceiling Fans, Cathedral/Vaulted Ceilings, High Speed Internet Hookup, Bathroom With Tub & Shower), Unit 2(Ceiling Fans, Pantry), Unit 1 Rooms(Living Room, Dining Room, Kitchen, Office/Den), Unit 2 Rooms(Living Room, Kitchen, Other (See Remarks))
Heating Unit 1(Steam, Gas), Unit 2(Steam, Gas)
Cooling Unit 1(Window AC), Unit 2(Window AC)
Flooring Wood, Tile, Carpet, Unit 1(undefined), Unit 2(Tile Floor, Wall to Wall Carpet)
Appliance Unit 1(Range, Dishwasher, Refrigerator), Unit 2(Range, Refrigerator), Gas Water Heater, Tank Water Heater, Utility Connections for Gas Range, Utility Connections for Electric Range, Utility Connections for Gas Oven, Utility Connections for Electric Oven, Utility Connections Varies per Unit
Exterior
Exterior Feature Balcony, Unit 2 Balcony/Deck
Fence Fenced/Enclosed, Fenced
Community Features Public Transportation, Shopping, Medical Facility, Laundromat, Highway Access, House of Worship
Utilities Available for Gas Range, for Electric Range, for Gas Oven, for Electric Oven, Varies per Unit
Waterfront false
View Y/N Yes
View City View(s)
Roof Type Shingle
Total Parking Spaces 2
Garage No
Building
Lot Description Level
Story 3
Foundation Stone
Sewer Public Sewer
Water Public
Read Less Info
Want to know what your home might be worth? Contact us for a FREE valuation!

Our team is ready to help you sell your home for the highest possible price ASAP
Bought with Non Member • Non Member Office

"My job is to find and attract mastery-based agents to the office, protect the culture, and make sure everyone is happy! "






