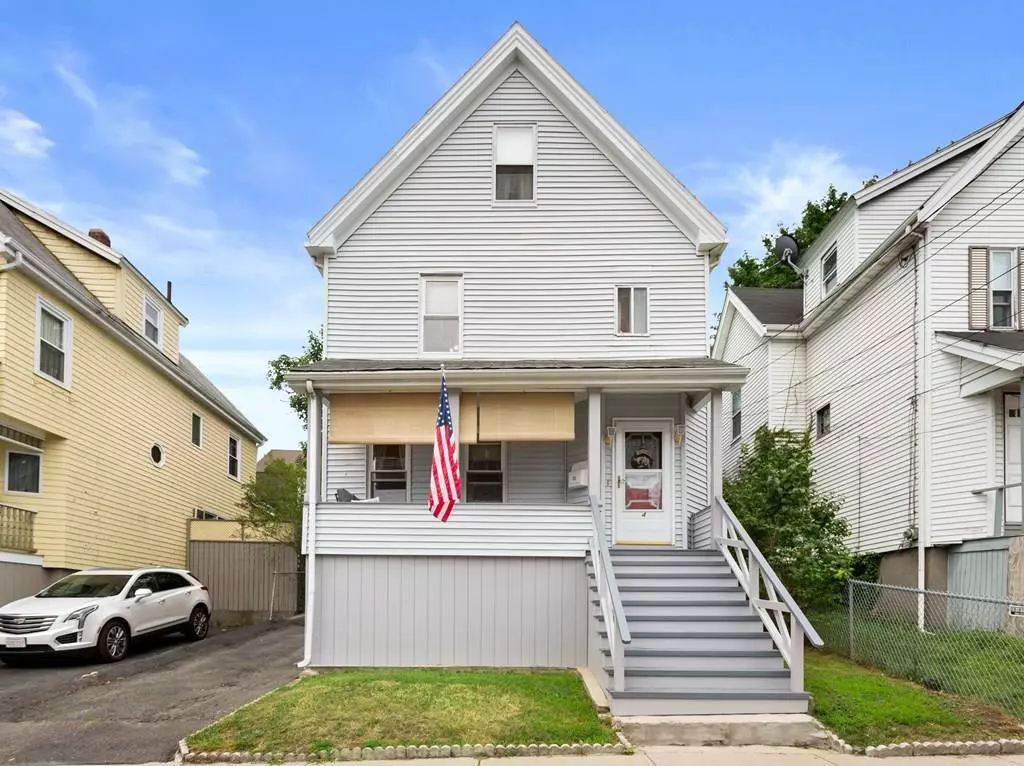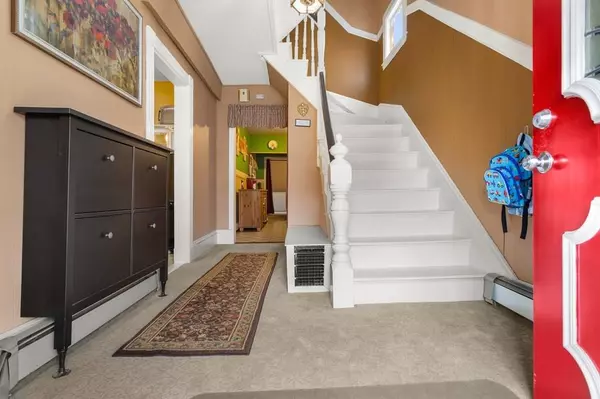$482,000
$469,900
2.6%For more information regarding the value of a property, please contact us for a free consultation.
3 Beds
1.5 Baths
1,970 SqFt
SOLD DATE : 09/16/2020
Key Details
Sold Price $482,000
Property Type Single Family Home
Sub Type Single Family Residence
Listing Status Sold
Purchase Type For Sale
Square Footage 1,970 sqft
Price per Sqft $244
MLS Listing ID 72704484
Sold Date 09/16/20
Bedrooms 3
Full Baths 1
Half Baths 1
Year Built 1890
Annual Tax Amount $4,696
Tax Year 2020
Lot Size 3,049 Sqft
Acres 0.07
Property Description
Here is your chance to own a lovely, affordable home on a quiet street, just 5 miles from Boston and steps to Ferry St and Broadway shopping, restaurants and public transportation. Enjoy off-street parking, a cozy front porch, and a fenced-in backyard. Enter through the pretty foyer and you'll find generously-sized living and dining rooms with high ceilings and beautiful period woodwork. There is a bonus den in the back of the house that offers space for a home office or family room. Half bath with laundry is on this level as well. Upstairs you'll find three good-sized bedrooms with ample closet space, as well as a full bathroom. This home has lots of storage, including a partially finished walk-up attic that offers the potential for future expansion, as well as a large, unfinished walk-out basement. Two miles to Encore casino and surrounded by all that Everett has to offer, this home is ready for its next proud owner! *Offers, if any, due Tuesday (8/11) at noon.
Location
State MA
County Middlesex
Zoning DD
Direction *Also referred to as #4 Emery St.
Rooms
Basement Full, Unfinished
Primary Bedroom Level Second
Dining Room Ceiling Fan(s), Flooring - Wall to Wall Carpet, Lighting - Overhead
Kitchen Flooring - Laminate, Lighting - Overhead
Interior
Interior Features Ceiling Fan(s), Lighting - Overhead, Den
Heating Baseboard, Oil
Cooling None
Flooring Wood, Carpet, Laminate, Flooring - Wall to Wall Carpet
Appliance Range, Microwave, Refrigerator, Washer, Dryer, Utility Connections for Gas Range, Utility Connections for Electric Dryer
Laundry First Floor, Washer Hookup
Exterior
Exterior Feature Rain Gutters
Fence Fenced
Community Features Public Transportation, Shopping, Pool, Park, Medical Facility, Laundromat, Private School, Public School
Utilities Available for Gas Range, for Electric Dryer, Washer Hookup
View Y/N Yes
View City View(s)
Roof Type Shingle
Total Parking Spaces 2
Garage No
Building
Foundation Stone
Sewer Public Sewer
Water Public
Others
Senior Community false
Read Less Info
Want to know what your home might be worth? Contact us for a FREE valuation!

Our team is ready to help you sell your home for the highest possible price ASAP
Bought with Elizabeth Bain • Commonwealth Standard Realty Advisors

"My job is to find and attract mastery-based agents to the office, protect the culture, and make sure everyone is happy! "






