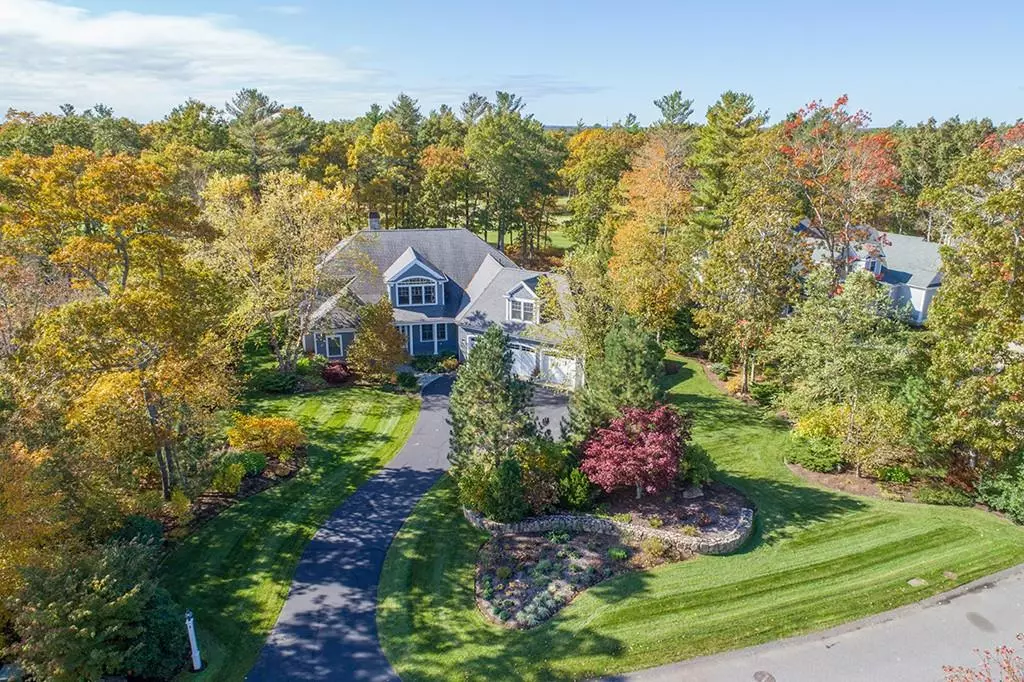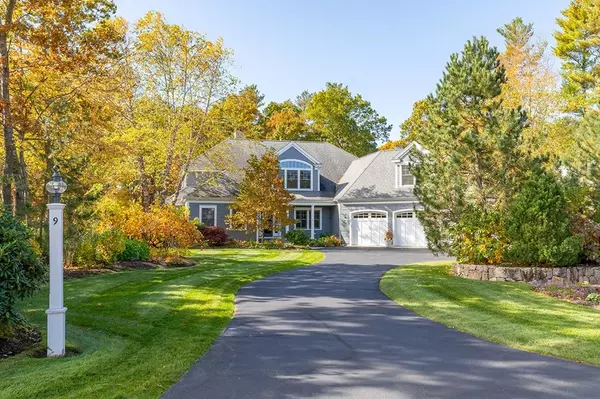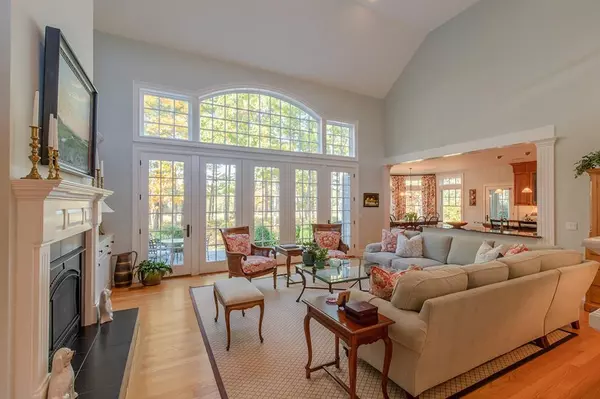$1,175,000
$1,295,000
9.3%For more information regarding the value of a property, please contact us for a free consultation.
4 Beds
4.5 Baths
4,414 SqFt
SOLD DATE : 09/01/2020
Key Details
Sold Price $1,175,000
Property Type Single Family Home
Sub Type Single Family Residence
Listing Status Sold
Purchase Type For Sale
Square Footage 4,414 sqft
Price per Sqft $266
Subdivision The Bay Club
MLS Listing ID 72604066
Sold Date 09/01/20
Style Cape
Bedrooms 4
Full Baths 4
Half Baths 1
HOA Fees $175/mo
HOA Y/N true
Year Built 2005
Annual Tax Amount $14,486
Tax Year 2019
Lot Size 0.650 Acres
Acres 0.65
Property Description
Golf course views, privacy, and a special lifestyle community to call home. This well-designed and inviting home, located in the Bay Club of Mattapoisett, offers an active lifestyle to include gracious country club living at its best. This home offers superior quality construction with fine craftmanship and attention to detail. The residence measures 4,414 sf. and is sited on a .65± acre lot with beautifully landscaped grounds and four/five bedrooms and four and a half bathrooms. With a spacious, open layout ideal for entertaining, the gourmet kitchen opens to the two-story family room with gas fireplace with access to the bluestone patio. The French doors and oversized windows provide abundant light and lovely views of the golf course. The first floor also includes a screened in porch, den, ensuite guestroom, and master suite with generous closets and bath.The second floor offers an additional two bedrooms, loft, and bonus room above the garage. Live, work and play in a special place!
Location
State MA
County Plymouth
Zoning RR3
Direction Rt. 6 to the gatehouse at The Bay Club. Entrance by appointment only.
Rooms
Basement Full, Bulkhead, Sump Pump, Concrete
Primary Bedroom Level First
Dining Room Flooring - Hardwood
Interior
Interior Features Wet Bar, Internet Available - DSL, High Speed Internet
Heating Forced Air, Natural Gas
Cooling Central Air
Flooring Carpet, Hardwood
Fireplaces Number 1
Fireplaces Type Living Room
Appliance Range, Oven, Dishwasher, Disposal, Countertop Range, Refrigerator, Freezer, Washer, Dryer, Gas Water Heater, Utility Connections for Gas Range
Laundry First Floor
Exterior
Exterior Feature Balcony, Rain Gutters, Professional Landscaping, Sprinkler System
Garage Spaces 3.0
Community Features Shopping, Pool, Tennis Court(s), Park, Walk/Jog Trails, Golf, Medical Facility, Bike Path, Conservation Area, Highway Access, House of Worship, Marina, Private School, Public School
Utilities Available for Gas Range
Waterfront Description Beach Front, Harbor, 1/2 to 1 Mile To Beach, Beach Ownership(Public)
Roof Type Shingle
Total Parking Spaces 4
Garage Yes
Building
Lot Description Level
Foundation Concrete Perimeter
Sewer Public Sewer
Water Public
Others
Senior Community false
Read Less Info
Want to know what your home might be worth? Contact us for a FREE valuation!

Our team is ready to help you sell your home for the highest possible price ASAP
Bought with Christopher M. Demakis • Demakis Family Real Estate, Inc.

"My job is to find and attract mastery-based agents to the office, protect the culture, and make sure everyone is happy! "






