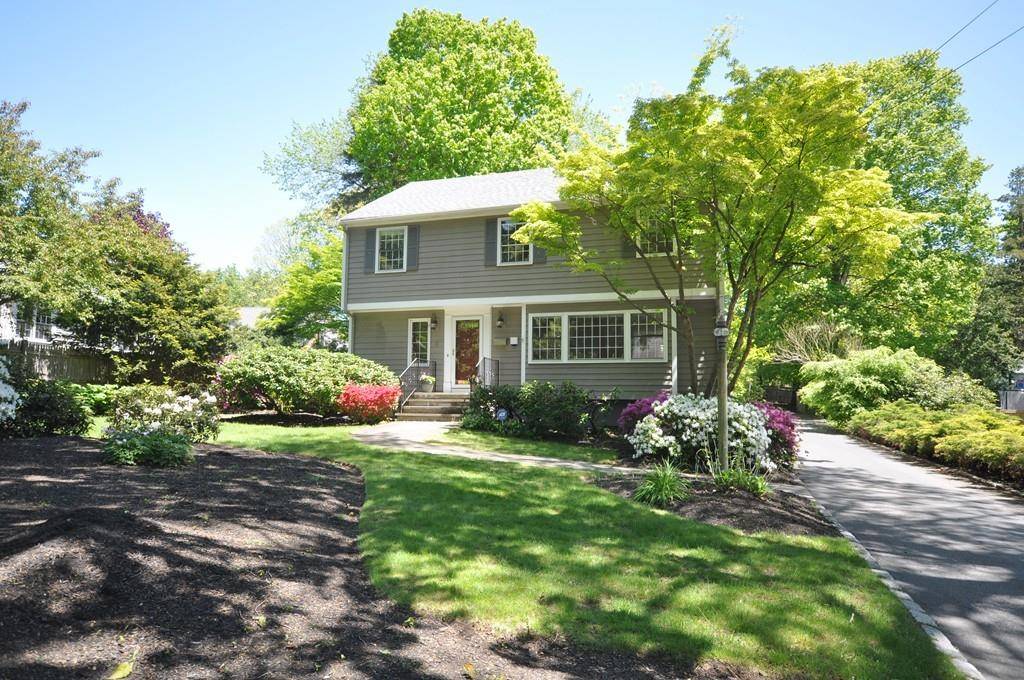$1,288,888
$1,299,999
0.9%For more information regarding the value of a property, please contact us for a free consultation.
4 Beds
3 Baths
2,719 SqFt
SOLD DATE : 08/17/2020
Key Details
Sold Price $1,288,888
Property Type Single Family Home
Sub Type Single Family Residence
Listing Status Sold
Purchase Type For Sale
Square Footage 2,719 sqft
Price per Sqft $474
MLS Listing ID 72661926
Sold Date 08/17/20
Style Garrison
Bedrooms 4
Full Baths 3
Year Built 1983
Annual Tax Amount $14,774
Tax Year 2020
Lot Size 0.360 Acres
Acres 0.36
Property Sub-Type Single Family Residence
Property Description
Meticulously maintained and tastefully updated colonial, situated in an inviting neighborhood. Redesigned & renovated with natural light & modern living in mind, this lovely home offers a desirable and efficient floor plan. Great family room has wood burning fireplace, built-in bookshelves and paneled french door leading to a over-sized back wood deck (great for grill and entertaining). Updated kitchen includes granite counters, a center island, Sub-Zero Refrigerator, natural cherry cabinets and a wine fridge. The dining room and spacious living room complete the first floor. The upstairs features are well appointed bedrooms, including a master suite with ceramic tile bath with awesome skylight. Second floor has the laundry. Finished lower level, with playroom, home gym, Office, storage . The sprawling exterior area including large backyard has been professionally landscaped. Oversize detached two car garage.
Location
State MA
County Norfolk
Zoning SR20
Direction Brook to Juniper Rd
Rooms
Family Room Skylight, Flooring - Hardwood, French Doors
Basement Full, Partially Finished
Primary Bedroom Level Second
Dining Room Flooring - Hardwood, Chair Rail
Kitchen Flooring - Stone/Ceramic Tile, Countertops - Stone/Granite/Solid, Kitchen Island, Stainless Steel Appliances
Interior
Interior Features Entrance Foyer, Home Office, Exercise Room, Wine Cellar
Heating Baseboard, Oil
Cooling Wall Unit(s)
Flooring Tile, Hardwood
Fireplaces Number 1
Fireplaces Type Family Room
Appliance Dishwasher, Countertop Range, Refrigerator, Washer, Dryer, Wine Refrigerator, Electric Water Heater, Utility Connections for Gas Range
Laundry Second Floor
Exterior
Exterior Feature Rain Gutters, Sprinkler System
Garage Spaces 2.0
Community Features Public Transportation, Shopping, Tennis Court(s), Park, Walk/Jog Trails, Golf, Conservation Area, Highway Access, House of Worship, Private School, Public School, T-Station, University
Utilities Available for Gas Range
Roof Type Shingle
Total Parking Spaces 6
Garage Yes
Building
Foundation Concrete Perimeter, Irregular
Sewer Public Sewer
Water Public
Architectural Style Garrison
Schools
Elementary Schools Wps
Middle Schools Wms
High Schools Whs
Read Less Info
Want to know what your home might be worth? Contact us for a FREE valuation!

Our team is ready to help you sell your home for the highest possible price ASAP
Bought with Ben Resnicow • Commonwealth Standard Realty Advisors
"My job is to find and attract mastery-based agents to the office, protect the culture, and make sure everyone is happy! "






