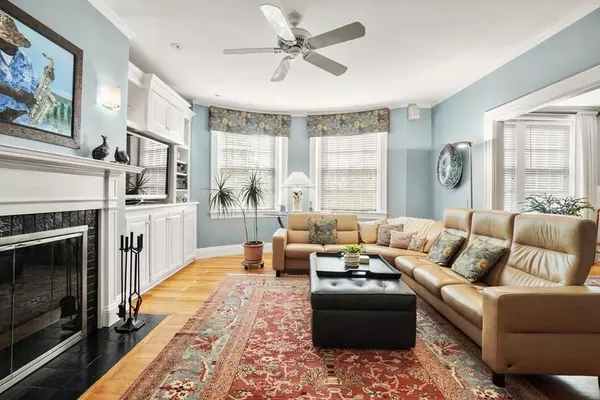$1,320,000
$1,369,000
3.6%For more information regarding the value of a property, please contact us for a free consultation.
3 Beds
2 Baths
1,700 SqFt
SOLD DATE : 08/26/2020
Key Details
Sold Price $1,320,000
Property Type Condo
Sub Type Condominium
Listing Status Sold
Purchase Type For Sale
Square Footage 1,700 sqft
Price per Sqft $776
MLS Listing ID 72680667
Sold Date 08/26/20
Bedrooms 3
Full Baths 2
HOA Fees $629/mo
HOA Y/N true
Year Built 1984
Annual Tax Amount $8,041
Tax Year 2020
Lot Size 28.720 Acres
Acres 28.72
Property Description
The best of Brookline! An incredible opportunity to own this bright, top floor 3 + bedroom, 2 bath gem in a coveted location. The elegant foyer welcomes you into a gracious living room with treetop views, hardwood floors, fireplace, built-in bookcases and archway. The spacious dining room features an open floor plan adjoining an immaculate kitchen with custom peninsula, skylight and plenty of countertop and storage space. The hallway featuring a skylit full bath and two generous bedrooms leads to the exquisite master suite complete with french doors opening to a separate office/exercise room. The master bath features heated marble floors, double sinks and vanities plus a double shower and beautiful finishes. Central air, 2 car tandem garage parking and just steps to the MBTA D and C lines, Waldstein Park, shopping and restaurants.
Location
State MA
County Norfolk
Zoning MR3
Direction Follow navigation
Rooms
Dining Room Ceiling Fan(s), Flooring - Hardwood, Open Floorplan, Lighting - Overhead, Archway, Crown Molding
Kitchen Skylight, Flooring - Hardwood, Countertops - Upgraded, Cabinets - Upgraded, Recessed Lighting, Remodeled, Peninsula
Interior
Interior Features Ceiling Fan(s), Closet/Cabinets - Custom Built, Home Office
Heating Forced Air, Heat Pump
Cooling Central Air
Flooring Tile, Carpet, Hardwood, Flooring - Wall to Wall Carpet
Fireplaces Number 1
Fireplaces Type Living Room
Appliance Range, Dishwasher, Disposal, Microwave, Refrigerator, Washer, Dryer, Utility Connections for Electric Range, Utility Connections for Electric Oven, Utility Connections for Electric Dryer
Laundry Main Level, In Unit, Washer Hookup
Exterior
Exterior Feature Professional Landscaping, Sprinkler System
Garage Spaces 2.0
Community Features Public Transportation, Shopping, Park, Medical Facility, Highway Access, House of Worship, Private School, Public School, T-Station, University
Utilities Available for Electric Range, for Electric Oven, for Electric Dryer, Washer Hookup
Waterfront false
Roof Type Rubber
Garage Yes
Building
Story 1
Sewer Public Sewer
Water Public
Schools
Elementary Schools Runkle
High Schools Brookline High
Others
Pets Allowed Breed Restrictions
Read Less Info
Want to know what your home might be worth? Contact us for a FREE valuation!

Our team is ready to help you sell your home for the highest possible price ASAP
Bought with Heidi Shenker • Heidi Shenker Real Estate

"My job is to find and attract mastery-based agents to the office, protect the culture, and make sure everyone is happy! "






