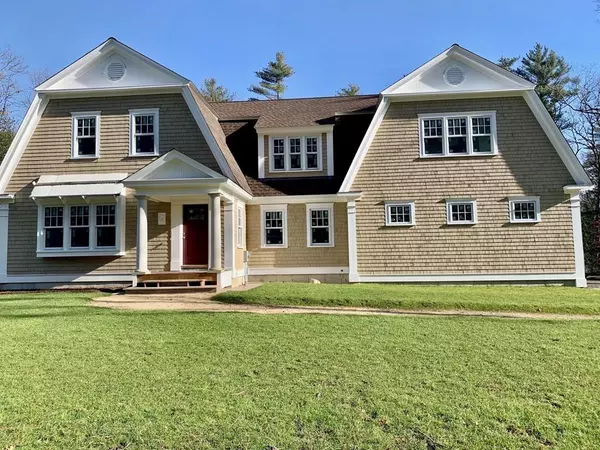$1,220,000
$1,299,000
6.1%For more information regarding the value of a property, please contact us for a free consultation.
4 Beds
2.5 Baths
3,900 SqFt
SOLD DATE : 08/12/2020
Key Details
Sold Price $1,220,000
Property Type Single Family Home
Sub Type Single Family Residence
Listing Status Sold
Purchase Type For Sale
Square Footage 3,900 sqft
Price per Sqft $312
Subdivision Marshfield Hills
MLS Listing ID 72561852
Sold Date 08/12/20
Style Gambrel /Dutch
Bedrooms 4
Full Baths 2
Half Baths 1
Year Built 2020
Tax Year 2019
Lot Size 1.160 Acres
Acres 1.16
Property Description
Nestled in a private, preserved 4 lot subdivision surrounded by conservation land your BRAND NEW custom Dream Home awaits. Attention to detail, thoughtful style & master craftsmanship are the hallmarks of this elegant property..The entire house boasts rich woodwork & beautiful finishes.Nine rooms of luxury & plenty of time to make your own choices. Stunning Great Room offers nickel wood paneled vaulted ceiling. masonry fireplace, huge triple windows &, 2 sliders lead to composite deck. Gorgeous state of the art White kitchen w/ solid wood cabinets, two ovens & Butlers pantry w/ 2nd dishwasher Fabulous oversized MBR w/ luxurious bath. Cast Iron forced hot water boiler, Central AC, whole house GENERATOR, 3 car garage w/ work area.. I-joist floor system w/ 3/4" glued tongue & groove plywood. Exterior plywood sheathing & house wrap, Dipped White Cedar shingles & PVC trim boards. Come & take a look. You will love the copper roof over the bay window.
Location
State MA
County Plymouth
Area Marshfield Hills
Zoning R1
Direction 3A to Canoe Tree to Pleasant to Eames
Rooms
Basement Full, Walk-Out Access, Interior Entry, Concrete, Unfinished
Primary Bedroom Level Second
Kitchen Flooring - Stone/Ceramic Tile, Dining Area, Pantry, Countertops - Stone/Granite/Solid, Kitchen Island, Cabinets - Upgraded, Country Kitchen, Recessed Lighting, Stainless Steel Appliances, Gas Stove, Crown Molding
Interior
Interior Features Vaulted Ceiling(s), Recessed Lighting, Slider, Pantry, Wet bar, Cabinets - Upgraded, Crown Molding, Great Room, Den, Wet Bar
Heating Baseboard, Natural Gas, Fireplace(s)
Cooling Central Air
Flooring Tile, Hardwood, Flooring - Hardwood, Flooring - Wood
Fireplaces Number 1
Appliance Range, Oven, Dishwasher, Microwave, Refrigerator, Second Dishwasher, Stainless Steel Appliance(s), Gas Water Heater, Utility Connections for Gas Range, Utility Connections for Electric Oven, Utility Connections for Electric Dryer
Laundry Second Floor, Washer Hookup
Exterior
Exterior Feature Balcony / Deck
Garage Spaces 3.0
Community Features Public Transportation, Shopping, Tennis Court(s), Park, Walk/Jog Trails, Golf, Medical Facility, Conservation Area, Highway Access, House of Worship, Marina, Public School
Utilities Available for Gas Range, for Electric Oven, for Electric Dryer, Washer Hookup, Generator Connection
Waterfront false
Waterfront Description Beach Front, Ocean, River, 1 to 2 Mile To Beach, Beach Ownership(Private,Public)
Roof Type Shingle
Total Parking Spaces 6
Garage Yes
Building
Lot Description Level
Foundation Concrete Perimeter
Sewer Private Sewer
Water Public
Schools
Elementary Schools Eames Way
Middle Schools Martinson
High Schools New Mhs!
Others
Senior Community false
Read Less Info
Want to know what your home might be worth? Contact us for a FREE valuation!

Our team is ready to help you sell your home for the highest possible price ASAP
Bought with Christine Catanese • Conway - Marshfield

"My job is to find and attract mastery-based agents to the office, protect the culture, and make sure everyone is happy! "






