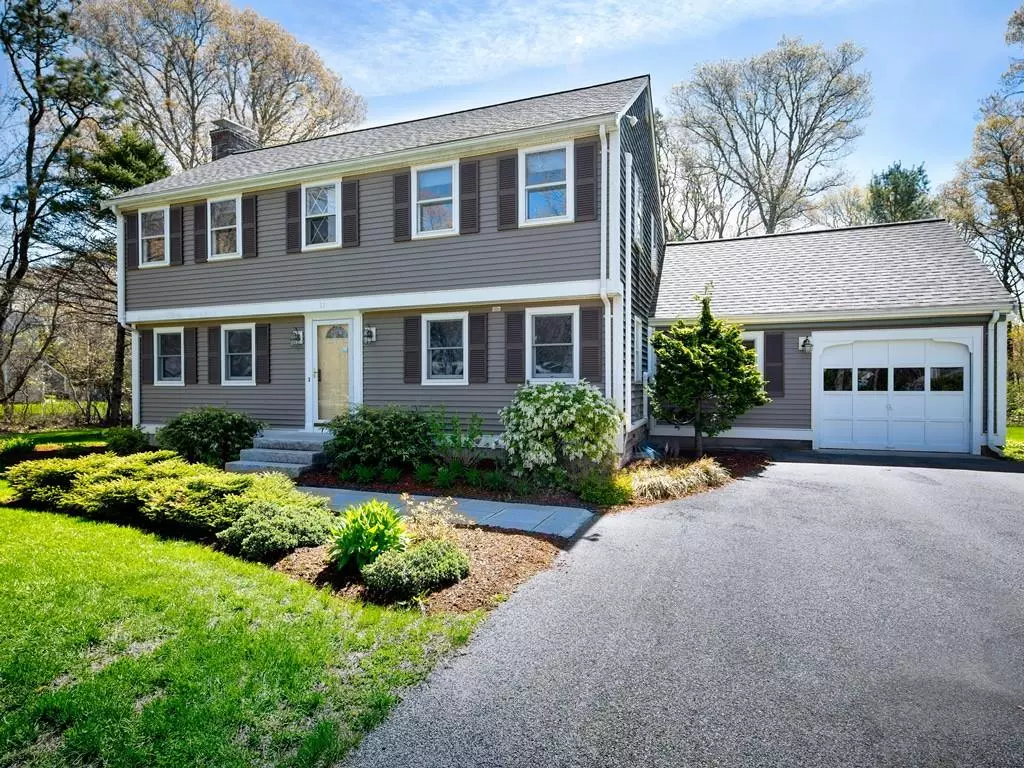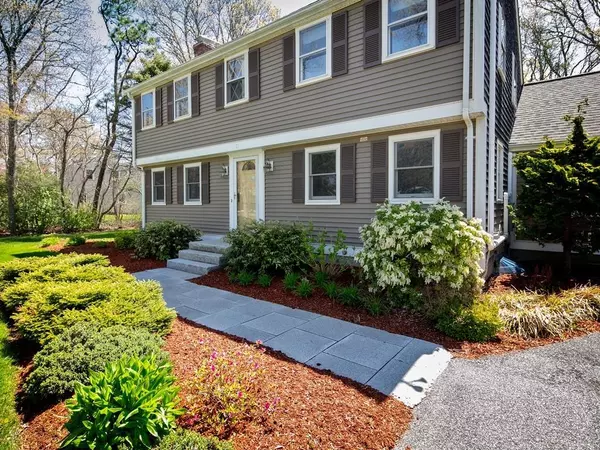$425,000
$445,000
4.5%For more information regarding the value of a property, please contact us for a free consultation.
4 Beds
2 Baths
2,276 SqFt
SOLD DATE : 07/17/2020
Key Details
Sold Price $425,000
Property Type Single Family Home
Sub Type Single Family Residence
Listing Status Sold
Purchase Type For Sale
Square Footage 2,276 sqft
Price per Sqft $186
Subdivision Pocasset Country Club
MLS Listing ID 72660558
Sold Date 07/17/20
Style Colonial
Bedrooms 4
Full Baths 1
Half Baths 2
HOA Y/N false
Year Built 1969
Annual Tax Amount $4,353
Tax Year 2019
Lot Size 0.490 Acres
Acres 0.49
Property Description
Perfect in Pocasset! MOVE RIGHT INTO,this Energy Efficient home.Everything is done & done right.The exterior of this home has curb appeal that shows pride in ownership,the impressive granite walkway & stairs to the front entrance bring you to home sweet home.This home has all the upgrades you want and the living space you need.A spacious 1st floor living room w/fireplace has new carpeting,Italian tile floors throughout the dining room and kitchen.The heart of this home is the open concept kitchen/ family room area.The kitchen is a chefs dream,maple cabinets with custom features to make the chef's life easier.Off of the kitchen you will find a laundry/bath with additional cabinetry for storage.French doors separate kitchen from family room, which has recently installed hardwood floors that have been thoughtfully installed to accommodate all of today's technology.On the second level is the Master bedroom w/extra large walk in closet,3 more bedrooms &full bath w/convenient separate sinks.
Location
State MA
County Barnstable
Area Pocasset
Zoning R40
Direction County Rd to Clubhouse Dr right on to Vesper Dr
Rooms
Family Room Skylight, Cathedral Ceiling(s), Beamed Ceilings, Flooring - Hardwood, Exterior Access
Basement Full
Primary Bedroom Level Second
Dining Room Flooring - Stone/Ceramic Tile, Wainscoting
Kitchen Flooring - Stone/Ceramic Tile, Dining Area, Countertops - Stone/Granite/Solid, French Doors, Recessed Lighting
Interior
Heating Ductless
Cooling Ductless
Flooring Wood, Tile, Carpet
Fireplaces Number 1
Fireplaces Type Living Room
Appliance Oven, Dishwasher, Microwave, Countertop Range, Refrigerator, Gas Water Heater, Utility Connections for Electric Range, Utility Connections for Electric Oven, Utility Connections for Electric Dryer
Laundry Washer Hookup
Exterior
Exterior Feature Rain Gutters, Storage, Professional Landscaping
Garage Spaces 1.0
Community Features Shopping, Park, Walk/Jog Trails, Golf, Medical Facility, Conservation Area, Highway Access, House of Worship, Marina, Public School
Utilities Available for Electric Range, for Electric Oven, for Electric Dryer, Washer Hookup
Waterfront false
Waterfront Description Beach Front, Lake/Pond, Ocean, Walk to, 3/10 to 1/2 Mile To Beach
Roof Type Shingle
Total Parking Spaces 4
Garage Yes
Building
Lot Description Level
Foundation Concrete Perimeter
Sewer Private Sewer
Water Public
Schools
Elementary Schools Peebles
Middle Schools Bourne Middle
High Schools Bhs, Ucths
Others
Acceptable Financing Contract
Listing Terms Contract
Read Less Info
Want to know what your home might be worth? Contact us for a FREE valuation!

Our team is ready to help you sell your home for the highest possible price ASAP
Bought with Shannon Heino • Kinlin Grover Real Estate

"My job is to find and attract mastery-based agents to the office, protect the culture, and make sure everyone is happy! "






