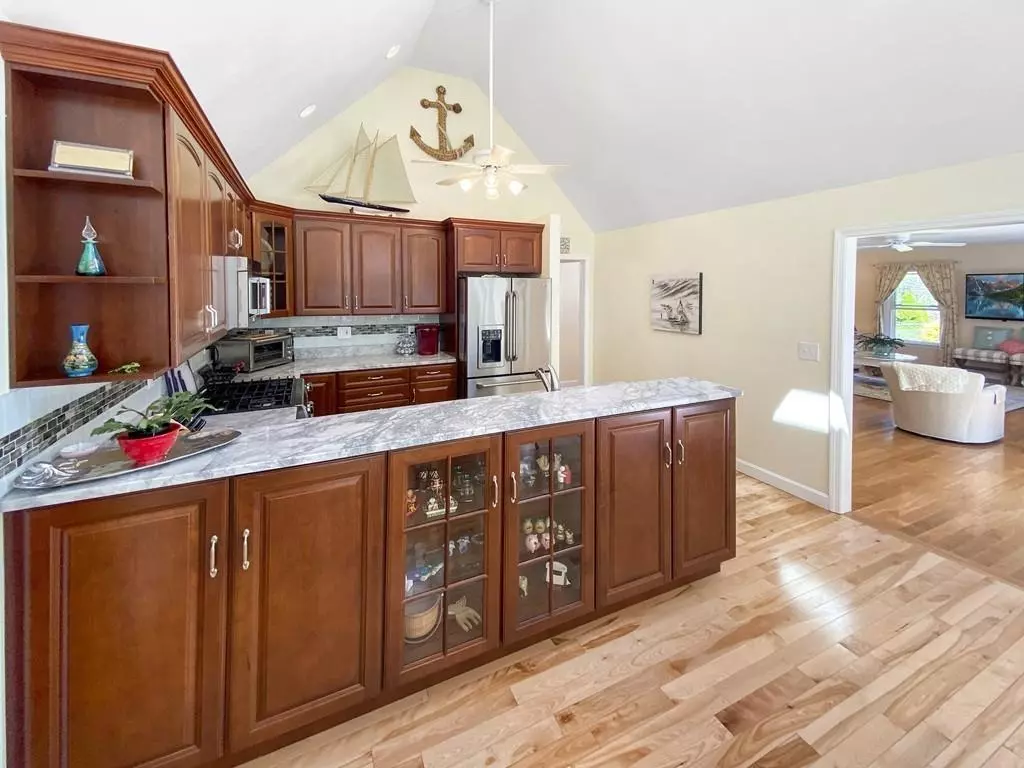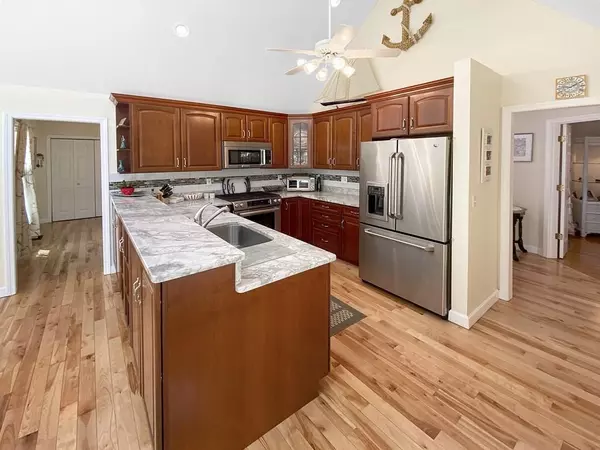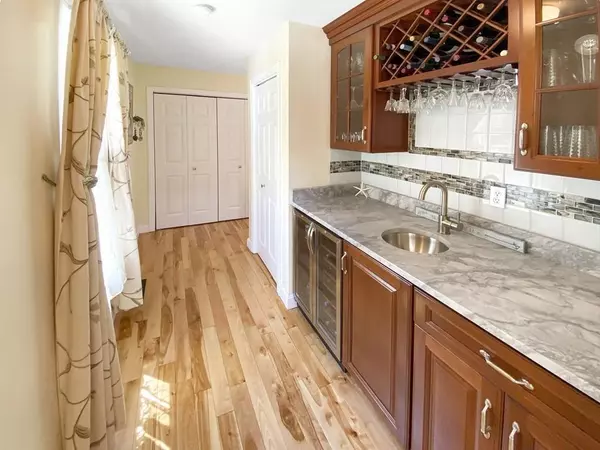$484,900
$484,900
For more information regarding the value of a property, please contact us for a free consultation.
3 Beds
2 Baths
1,676 SqFt
SOLD DATE : 06/29/2020
Key Details
Sold Price $484,900
Property Type Single Family Home
Sub Type Single Family Residence
Listing Status Sold
Purchase Type For Sale
Square Footage 1,676 sqft
Price per Sqft $289
Subdivision Port Of Call
MLS Listing ID 72657985
Sold Date 06/29/20
Style Ranch
Bedrooms 3
Full Baths 2
HOA Y/N false
Year Built 1997
Annual Tax Amount $4,119
Tax Year 2020
Lot Size 0.920 Acres
Acres 0.92
Property Description
Welcome home, pack your bags and move right in!!! This meticulously maintained ranch is main level living at its finest! Kick off your shoes and relax, turn on the fireplace in the living room for that added ambiance! Plenty of natural lighting throughout, the hardwood floors are showroom ready, the kitchen is esthetically pleasing and still functional! The dining area & kitchen share a cathedral ceiling for a dramatically larger feel and really opens up the room! Keep the drinks cold & the wine chilled with your very own wet bar! The master bedroom is a perfect size, large walk in closet, master bath with quartz counter top! Plenty of closet space throughout the house, as well as a full basement for added storage. The outside lawn stays "golf course green" thanks to the irrigation system. Completely fenced in back yard, along with a huge side yard for more added storage. Many updates & upgrades, schedule a tour preview for yourself!
Location
State MA
County Barnstable
Zoning R40
Direction Sandwich Rd.,across from Gallo Ice Rink, between Bourne & Sagamore Bridge.
Rooms
Basement Full, Garage Access, Unfinished
Primary Bedroom Level Main
Dining Room Skylight, Cathedral Ceiling(s), Flooring - Hardwood, Deck - Exterior, Exterior Access, Slider, Lighting - Pendant
Kitchen Cathedral Ceiling(s), Flooring - Hardwood, Countertops - Stone/Granite/Solid, Wet Bar, Cabinets - Upgraded, Recessed Lighting, Stainless Steel Appliances, Wine Chiller
Interior
Interior Features Wet Bar
Heating Forced Air, Natural Gas
Cooling Central Air
Flooring Wood, Tile
Fireplaces Number 1
Fireplaces Type Living Room
Appliance Range, Refrigerator, Washer, Dryer, Gas Water Heater, Tank Water Heater, Utility Connections for Gas Range, Utility Connections for Gas Oven
Laundry First Floor
Exterior
Exterior Feature Rain Gutters, Storage, Professional Landscaping, Sprinkler System
Garage Spaces 2.0
Fence Fenced/Enclosed, Fenced
Community Features Shopping, Park, Walk/Jog Trails, Golf, Medical Facility, Bike Path, Conservation Area, Highway Access, House of Worship, Marina, Public School
Utilities Available for Gas Range, for Gas Oven
Waterfront Description Beach Front
View Y/N Yes
View Scenic View(s)
Roof Type Shingle
Total Parking Spaces 4
Garage Yes
Building
Lot Description Cul-De-Sac, Sloped
Foundation Concrete Perimeter
Sewer Private Sewer
Water Public
Others
Acceptable Financing Contract
Listing Terms Contract
Read Less Info
Want to know what your home might be worth? Contact us for a FREE valuation!

Our team is ready to help you sell your home for the highest possible price ASAP
Bought with Patti-Anne Faucher • Patti Faucher Real Estate

"My job is to find and attract mastery-based agents to the office, protect the culture, and make sure everyone is happy! "






