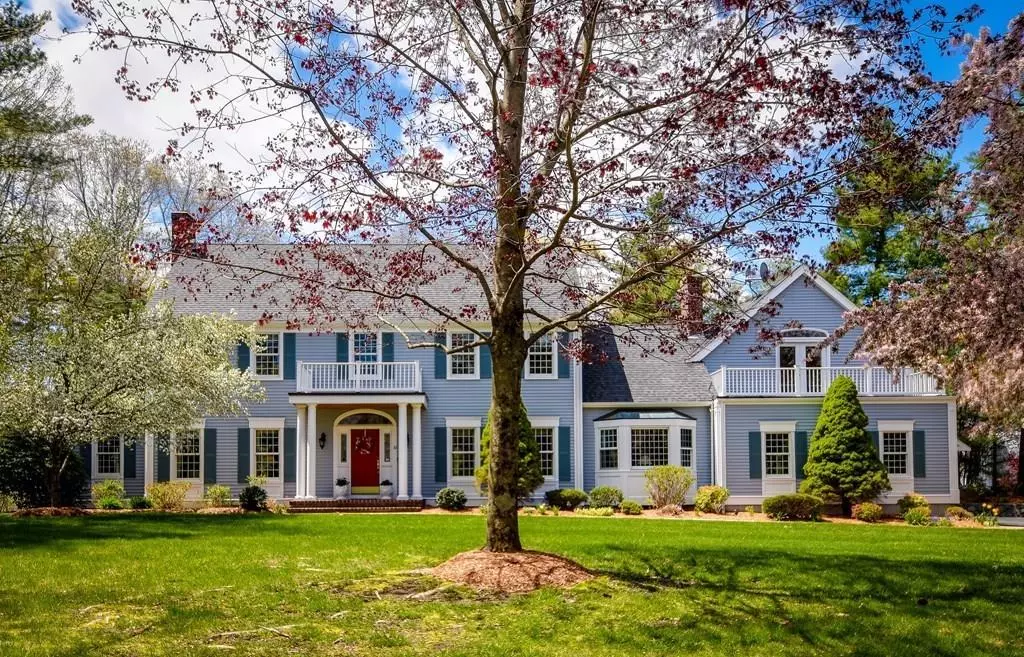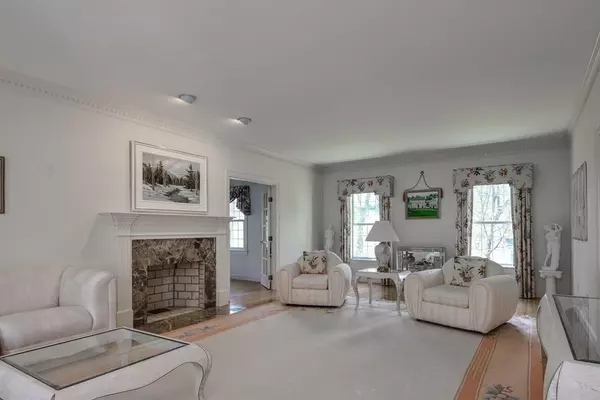$1,377,000
$1,365,000
0.9%For more information regarding the value of a property, please contact us for a free consultation.
4 Beds
3 Baths
4,841 SqFt
SOLD DATE : 06/29/2020
Key Details
Sold Price $1,377,000
Property Type Single Family Home
Sub Type Single Family Residence
Listing Status Sold
Purchase Type For Sale
Square Footage 4,841 sqft
Price per Sqft $284
Subdivision Taylor Estates
MLS Listing ID 72656437
Sold Date 06/29/20
Style Colonial
Bedrooms 4
Full Baths 2
Half Baths 2
Year Built 1988
Annual Tax Amount $14,179
Tax Year 2020
Lot Size 1.000 Acres
Acres 1.0
Property Description
Elegantly sited and conveniently located in highly coveted walk-to-town neighborhood! This proudly maintained meticulous Center Entrance Colonial boasts natural light filled rooms and gleaming hardwood floors throughout. A gracious 2-story foyer with turned staircase, stunning fireplaced living room, and dining room welcome you to this pristine 4 bedroom home. French doors lead to private first floor office. Eat-in kitchen with island & bay windows flows to cathedral fireplaced family room including a wet bar and outdoor access. Grand Master bedroom features Juliette balcony, large en-suite bath & walk-in closet. Also upstairs is 2nd floor study or sitting room, 3 additional spacious bedrooms, plenty of closet space, family bath with double vanities and laundry room. Finished lower level offers full bath, recreational space, cedar closet & more. Recently updated systems & roof. 3 car garage. Excellent opportunity to get into Dover's top ranked schools. 15 miles from Boston!
Location
State MA
County Norfolk
Zoning R1
Direction Walpole Street to Village Hill Road
Rooms
Family Room Cathedral Ceiling(s), Flooring - Hardwood, Window(s) - Bay/Bow/Box, Wet Bar, Deck - Exterior, Exterior Access, Recessed Lighting
Basement Full, Finished, Bulkhead
Primary Bedroom Level Second
Dining Room Flooring - Hardwood, Chair Rail
Kitchen Flooring - Hardwood, Window(s) - Bay/Bow/Box, Dining Area, Countertops - Stone/Granite/Solid, Kitchen Island, Recessed Lighting
Interior
Interior Features Closet/Cabinets - Custom Built, Closet, Bathroom - Full, Bathroom - With Shower Stall, Closet - Cedar, Beadboard, Office, Study, Play Room, Central Vacuum, Wet Bar
Heating Forced Air, Oil
Cooling Central Air
Flooring Tile, Marble, Hardwood, Flooring - Hardwood, Flooring - Wall to Wall Carpet
Fireplaces Number 2
Fireplaces Type Family Room, Living Room
Appliance Range, Oven, Dishwasher, Trash Compactor, Refrigerator
Laundry Closet/Cabinets - Custom Built, Flooring - Stone/Ceramic Tile, Electric Dryer Hookup, Second Floor
Exterior
Exterior Feature Storage, Professional Landscaping, Sprinkler System
Garage Spaces 3.0
Community Features Tennis Court(s), Park, Walk/Jog Trails, Conservation Area, House of Worship, Private School, Public School
Waterfront false
Roof Type Shingle
Total Parking Spaces 4
Garage Yes
Building
Lot Description Wooded
Foundation Concrete Perimeter
Sewer Private Sewer
Water Public
Schools
Elementary Schools Chickering
Middle Schools Dover Sherborn
High Schools Dover Sherborn
Read Less Info
Want to know what your home might be worth? Contact us for a FREE valuation!

Our team is ready to help you sell your home for the highest possible price ASAP
Bought with Teri Adler • Pinnacle Residential

"My job is to find and attract mastery-based agents to the office, protect the culture, and make sure everyone is happy! "






