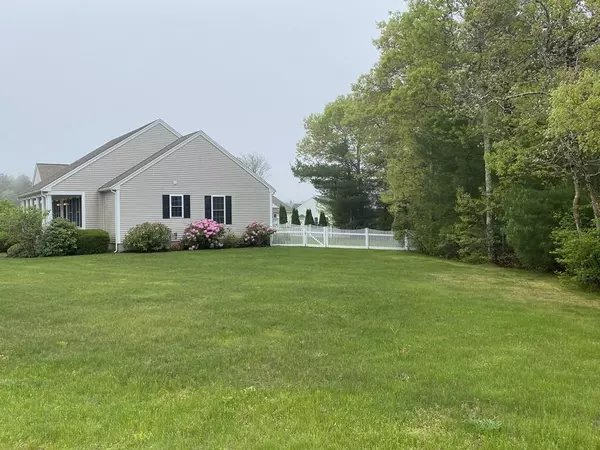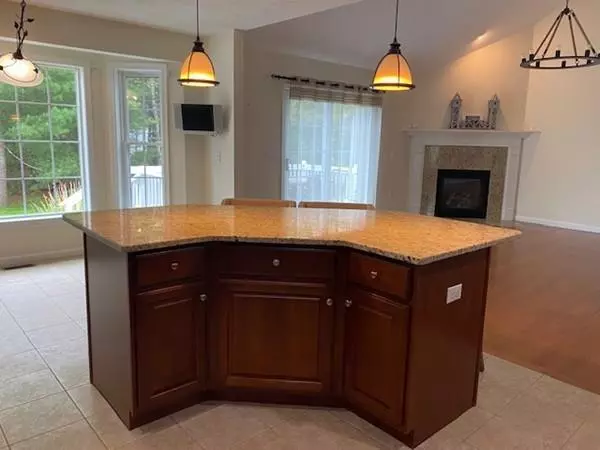$505,000
$529,000
4.5%For more information regarding the value of a property, please contact us for a free consultation.
3 Beds
2.5 Baths
1,979 SqFt
SOLD DATE : 07/01/2020
Key Details
Sold Price $505,000
Property Type Single Family Home
Sub Type Single Family Residence
Listing Status Sold
Purchase Type For Sale
Square Footage 1,979 sqft
Price per Sqft $255
Subdivision Pilgrim Pines
MLS Listing ID 72634810
Sold Date 07/01/20
Style Contemporary, Ranch
Bedrooms 3
Full Baths 2
Half Baths 1
Year Built 2009
Annual Tax Amount $4,701
Tax Year 2020
Lot Size 0.530 Acres
Acres 0.53
Property Description
Executive style contemporary ranch located in Pilgrim Pines.This home exudes curb appeal; situated on corner lot w/inviting farmers porch, 16x12 composite deck, fenced back yard, & mature landscaping. Spacious open floor plan w/cathedral ceiling living room, gas fireplace, hardwood flooring, slider to deck. Gorgeous entertainers kitchen features maple cabinets wi/rich cherry color, granite counters, tile back splash, octagon center island, &bump out dining area. Private master suite off kitchen w/vaulted ceiling, master walk- in closet, newer gray hardwood flooring & beautiful chandelier. Private master bath w/ double vanity solid surface counters, tile floors, tub /shower. Low maintenance vinyl siding, natural gas heat & hot water on demand, newer high efficiency ac condenser 2014.Full unfinished basement offers tons of storage. Nearby downtown Buzzards Bay offers awesome new restaurants, hotel, park, Cape Cod Canal, easy highway way access. Love where you live. Live where love.
Location
State MA
County Barnstable
Zoning R40
Direction Rt 6 to Nightingale Rd to Deseret Dr to Mirasol Dr
Rooms
Basement Full, Garage Access, Radon Remediation System, Concrete, Unfinished
Primary Bedroom Level First
Dining Room Flooring - Hardwood, French Doors
Kitchen Flooring - Stone/Ceramic Tile, Dining Area, Countertops - Stone/Granite/Solid, Kitchen Island, Recessed Lighting, Stainless Steel Appliances
Interior
Heating Forced Air, Natural Gas
Cooling Central Air
Flooring Tile, Carpet, Hardwood
Fireplaces Number 1
Fireplaces Type Living Room
Appliance Range, Dishwasher, Microwave, Refrigerator, Washer, Dryer, Gas Water Heater, Plumbed For Ice Maker, Utility Connections for Gas Range, Utility Connections for Electric Dryer
Laundry First Floor, Washer Hookup
Exterior
Exterior Feature Rain Gutters, Professional Landscaping, Sprinkler System, Decorative Lighting
Garage Spaces 2.0
Fence Fenced
Community Features Shopping, Park, Bike Path, Conservation Area, Highway Access, House of Worship, Marina, Public School, Sidewalks
Utilities Available for Gas Range, for Electric Dryer, Washer Hookup, Icemaker Connection
Waterfront Description Beach Front
Roof Type Shingle
Total Parking Spaces 4
Garage Yes
Building
Lot Description Corner Lot, Level
Foundation Concrete Perimeter
Sewer Private Sewer
Water Public
Schools
Elementary Schools Bes/Bis
Middle Schools Bms
High Schools Bhs
Others
Senior Community false
Read Less Info
Want to know what your home might be worth? Contact us for a FREE valuation!

Our team is ready to help you sell your home for the highest possible price ASAP
Bought with Linda Whitcomb • William Raveis R.E. & Home Services

"My job is to find and attract mastery-based agents to the office, protect the culture, and make sure everyone is happy! "






