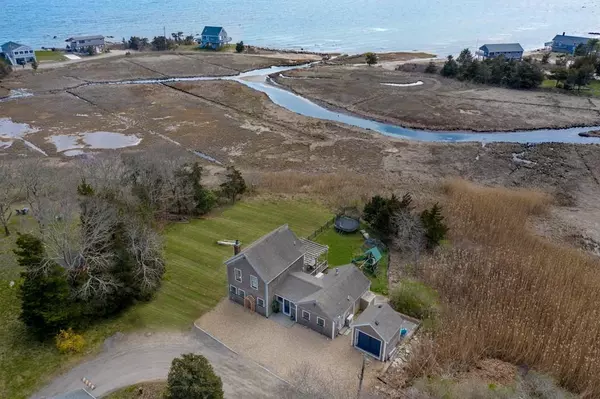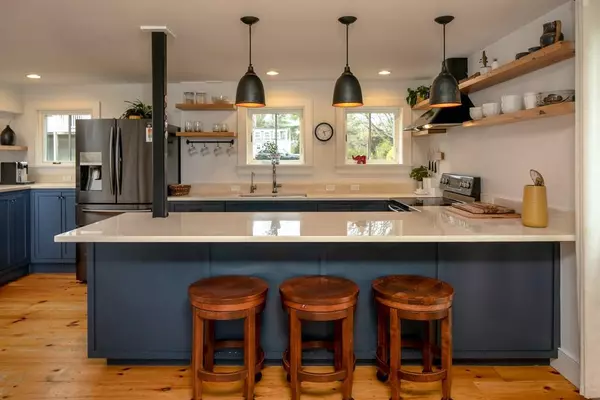$630,000
$639,000
1.4%For more information regarding the value of a property, please contact us for a free consultation.
3 Beds
1.5 Baths
1,494 SqFt
SOLD DATE : 06/24/2020
Key Details
Sold Price $630,000
Property Type Single Family Home
Sub Type Single Family Residence
Listing Status Sold
Purchase Type For Sale
Square Footage 1,494 sqft
Price per Sqft $421
Subdivision The Cedars
MLS Listing ID 72649777
Sold Date 06/24/20
Style Colonial, Cape, Cottage
Bedrooms 3
Full Baths 1
Half Baths 1
Year Built 1935
Annual Tax Amount $7,928
Tax Year 2020
Lot Size 0.880 Acres
Acres 0.88
Property Description
AMAZING OCEAN VIEWS!! Renovated 3BR/2BA light-filled coastal safe haven located in “The Cedars”. Set on .88-acre lot extending to marsh behind house, this year-round retreat offers expansive water views of Pine Island Creek and Buzzards Bay. Recently renovated to studs w/ new electrical, plumbing, foam insulation, windows and state of the art HVAC with combination radiant floor/high efficiency radiator heating and ductless mini splits with air conditioning. (See attachedHVAC brief). All interior finishes are new and a beautiful kitchen w/ custom cabinetry opens to comfy living room with wall of sliders spilling on to balau wood deck w/ red cedar pergola and re-engineered backyard and lawn, as well as outdoor shower. Second fl master has storage loft and wall of windows w/ ocean view. All baths updated. Generous mud and laundry rooms have plenty of space for life at the beach. Newly built outbuilding has HVAC and is used for storage and home office. Town water & sewer. No betterment.
Location
State MA
County Plymouth
Zoning W30
Direction Rte 6 to Prospect Rd. Follow Prospect to end. At Angelica bend, take right on to Bay View Ave.
Rooms
Primary Bedroom Level Second
Dining Room Cathedral Ceiling(s), Flooring - Stone/Ceramic Tile, Exterior Access, Recessed Lighting, Remodeled, Slider
Kitchen Closet/Cabinets - Custom Built, Flooring - Hardwood, Dining Area, Countertops - Upgraded, Breakfast Bar / Nook, Cabinets - Upgraded, Deck - Exterior, Exterior Access, Open Floorplan, Recessed Lighting, Remodeled, Slider, Lighting - Pendant
Interior
Interior Features Countertops - Upgraded, Recessed Lighting, Mud Room
Heating Hot Water, Radiant, Oil, Ductless
Cooling Ductless
Flooring Tile, Hardwood, Flooring - Stone/Ceramic Tile
Appliance Range, Dishwasher, Refrigerator, Washer, Dryer, Range Hood, Oil Water Heater, Utility Connections for Electric Range, Utility Connections for Electric Oven, Utility Connections for Electric Dryer
Laundry Flooring - Stone/Ceramic Tile, Main Level, Electric Dryer Hookup, Exterior Access, Recessed Lighting, Remodeled, Washer Hookup, First Floor
Exterior
Exterior Feature Rain Gutters, Storage, Outdoor Shower
Community Features Public Transportation, Shopping, Tennis Court(s), Park, Walk/Jog Trails, Stable(s), Golf, Medical Facility, Laundromat, Bike Path, Conservation Area, Highway Access, House of Worship, Marina, Private School, Public School, University
Utilities Available for Electric Range, for Electric Oven, for Electric Dryer, Washer Hookup
Waterfront false
Waterfront Description Beach Front, Ocean, 0 to 1/10 Mile To Beach
View Y/N Yes
View Scenic View(s)
Roof Type Shingle
Total Parking Spaces 6
Garage No
Building
Lot Description Flood Plain, Gentle Sloping, Marsh
Foundation Slab
Sewer Public Sewer
Water Public
Schools
Elementary Schools Oh/Cs
Middle Schools Orrjhs
High Schools Orrhs
Others
Senior Community false
Acceptable Financing Contract
Listing Terms Contract
Read Less Info
Want to know what your home might be worth? Contact us for a FREE valuation!

Our team is ready to help you sell your home for the highest possible price ASAP
Bought with Jocelyn Demakis-Daluz • Demakis Family Real Estate, Inc.

"My job is to find and attract mastery-based agents to the office, protect the culture, and make sure everyone is happy! "






