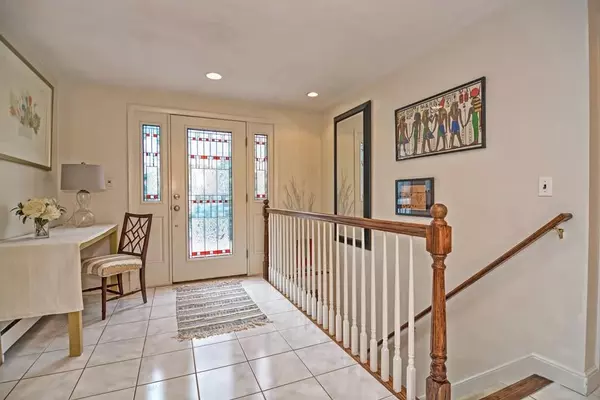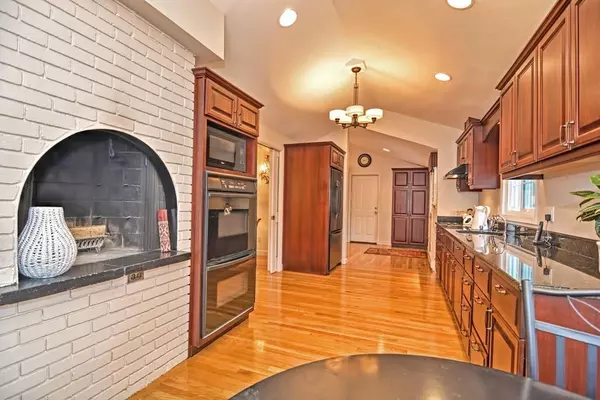$715,000
$735,000
2.7%For more information regarding the value of a property, please contact us for a free consultation.
5 Beds
3 Baths
4,012 SqFt
SOLD DATE : 06/01/2020
Key Details
Sold Price $715,000
Property Type Single Family Home
Sub Type Single Family Residence
Listing Status Sold
Purchase Type For Sale
Square Footage 4,012 sqft
Price per Sqft $178
Subdivision Belknap Estates
MLS Listing ID 72605953
Sold Date 06/01/20
Style Ranch
Bedrooms 5
Full Baths 3
HOA Y/N false
Year Built 1961
Annual Tax Amount $9,796
Tax Year 2019
Lot Size 0.540 Acres
Acres 0.54
Property Description
Beautiful and impeccably maintained Custom Home offers one level living and in-law potential! This home boasts a delightfully sunny and open floor plan offering a comfortable lifestyle and ease of entertaining. The Chef of the Family will love the updated Cherry Cabinet kitchen with Brick Fireplace, Granite Counters, Double Ovens and a bonus space that can function as Butler's Pantry and special food preparation area. The large and sun drenched Living Room and Dining Room features another Fire Place, gleaming hardwoods stylish French Doors and Pocket Doors. The large finished lower level of the home is perfect for an In Law Space or Au Pair Suite.The current owners use this ample space for a Media Room, Playroom, 2 Home Offices, a Fifth Bedroom and Full Bath. You'll find the home's third fireplace on this level. The level lot is a pleasant space to entertain, play, barbecue and enjoy the benefits of this centrally located, sought after neighborhood. This is home!
Location
State MA
County Norfolk
Zoning RS
Direction Nebo St to Hearthstone
Rooms
Basement Full
Primary Bedroom Level First
Kitchen Flooring - Hardwood, Countertops - Stone/Granite/Solid, Recessed Lighting
Interior
Interior Features Countertops - Stone/Granite/Solid, Recessed Lighting, Kitchen, Home Office-Separate Entry, Office, Bonus Room, Media Room, Foyer
Heating Electric, Fireplace
Cooling Wall Unit(s)
Flooring Tile, Carpet, Hardwood, Flooring - Hardwood, Flooring - Stone/Ceramic Tile
Fireplaces Number 3
Fireplaces Type Kitchen, Living Room
Appliance Range, Oven, Electric Water Heater, Utility Connections for Electric Oven, Utility Connections for Electric Dryer
Laundry In Basement, Washer Hookup
Exterior
Exterior Feature Rain Gutters, Storage, Professional Landscaping
Garage Spaces 2.0
Utilities Available for Electric Oven, for Electric Dryer, Washer Hookup
Roof Type Shingle
Total Parking Spaces 4
Garage Yes
Building
Lot Description Corner Lot, Level
Foundation Concrete Perimeter
Sewer Public Sewer
Water Public
Others
Senior Community false
Read Less Info
Want to know what your home might be worth? Contact us for a FREE valuation!

Our team is ready to help you sell your home for the highest possible price ASAP
Bought with Dianne Collins Lambert • Berkshire Hathaway HomeServices Page Realty

"My job is to find and attract mastery-based agents to the office, protect the culture, and make sure everyone is happy! "






