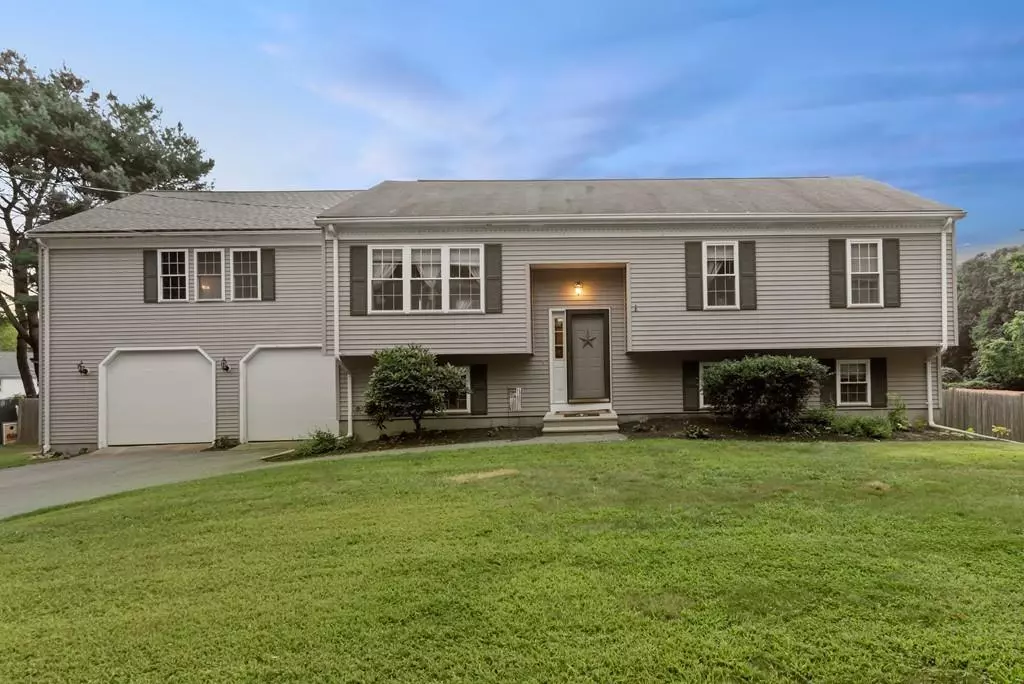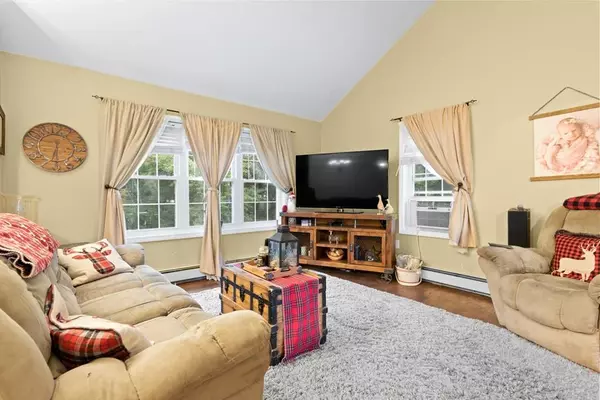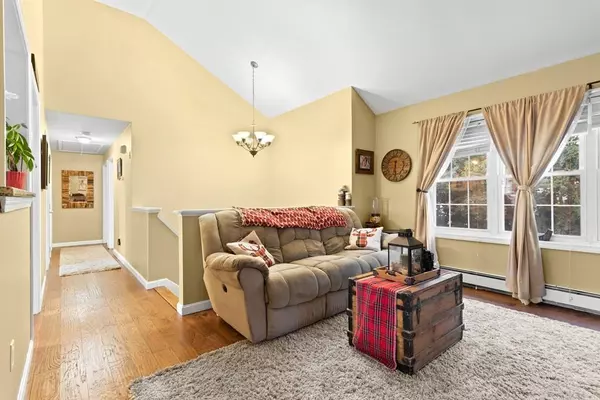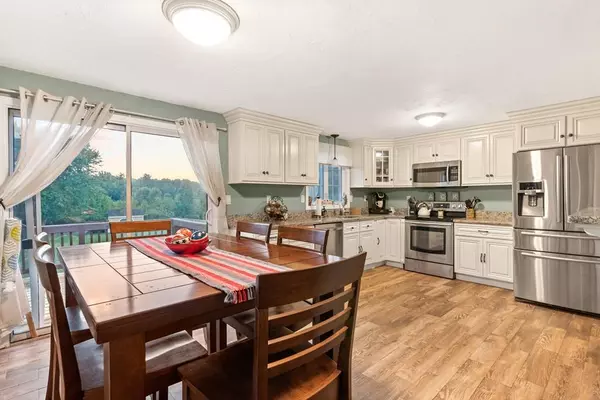$480,000
$450,000
6.7%For more information regarding the value of a property, please contact us for a free consultation.
4 Beds
2 Baths
2,330 SqFt
SOLD DATE : 06/08/2020
Key Details
Sold Price $480,000
Property Type Single Family Home
Sub Type Single Family Residence
Listing Status Sold
Purchase Type For Sale
Square Footage 2,330 sqft
Price per Sqft $206
MLS Listing ID 72616122
Sold Date 06/08/20
Style Raised Ranch
Bedrooms 4
Full Baths 2
HOA Y/N false
Year Built 1997
Annual Tax Amount $6,431
Tax Year 2019
Lot Size 0.710 Acres
Acres 0.71
Property Description
Due to COVID, the buyer's financing fell through so this West Bridgewater gem is Back on the Market! Enjoy the West Bridgewater lifestyle in this fabulous 4 bedroom, 2 bath raised ranch home. The main level boasts living room, dining room, updated kitchen, full bathroom and 4 bedrooms, one of which is the expansive master suite complete with another full bath, large closet and balcony. The finished basement level offers additional living space perfect for entertaining complete with fireplace, bar area, an extra room perfect for an office and additional storage space. The living space extends outside to the massive backyard. The almost 3/4 of an acre yard is fully fenced in with deck, fire pit and fenced-in, in-ground pool.
Location
State MA
County Plymouth
Zoning Res
Direction Use GPS
Rooms
Family Room Flooring - Wall to Wall Carpet, Exterior Access, Remodeled, Slider, Storage
Basement Full, Finished, Interior Entry
Primary Bedroom Level Main
Dining Room Flooring - Hardwood, Balcony - Exterior, Deck - Exterior, Exterior Access, Open Floorplan, Slider
Kitchen Flooring - Hardwood, Window(s) - Picture, Countertops - Stone/Granite/Solid, Countertops - Upgraded, Cabinets - Upgraded, Remodeled, Stainless Steel Appliances, Lighting - Pendant
Interior
Interior Features Closet, Office
Heating Oil
Cooling Window Unit(s)
Flooring Tile, Carpet, Hardwood, Flooring - Wall to Wall Carpet
Fireplaces Number 1
Appliance Utility Connections for Electric Range, Utility Connections for Electric Dryer
Laundry In Basement, Washer Hookup
Exterior
Exterior Feature Balcony, Rain Gutters, Storage, Garden
Garage Spaces 2.0
Fence Fenced/Enclosed, Fenced
Pool In Ground
Utilities Available for Electric Range, for Electric Dryer, Washer Hookup
Roof Type Shingle
Total Parking Spaces 6
Garage Yes
Private Pool true
Building
Lot Description Cleared, Level
Foundation Block
Sewer Private Sewer
Water Private
Read Less Info
Want to know what your home might be worth? Contact us for a FREE valuation!

Our team is ready to help you sell your home for the highest possible price ASAP
Bought with Debi Hauer • Cameron Prestige, LLC

"My job is to find and attract mastery-based agents to the office, protect the culture, and make sure everyone is happy! "






