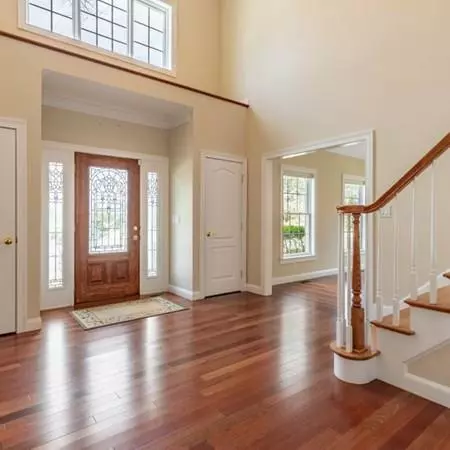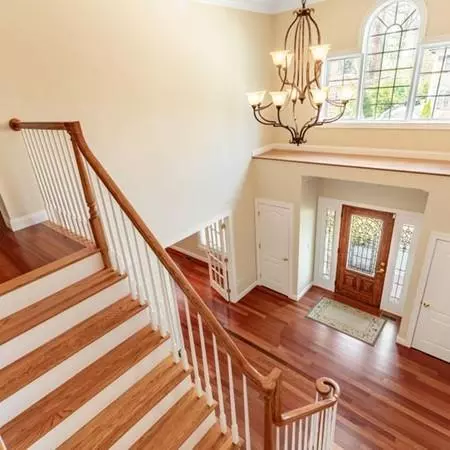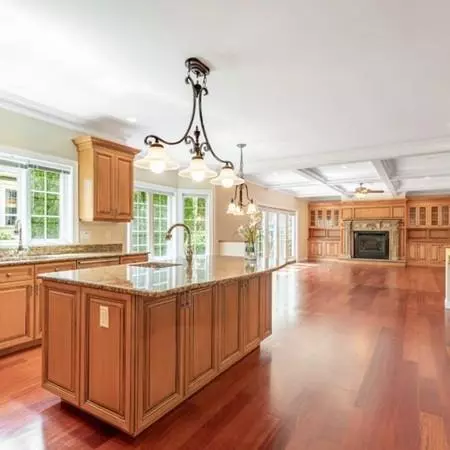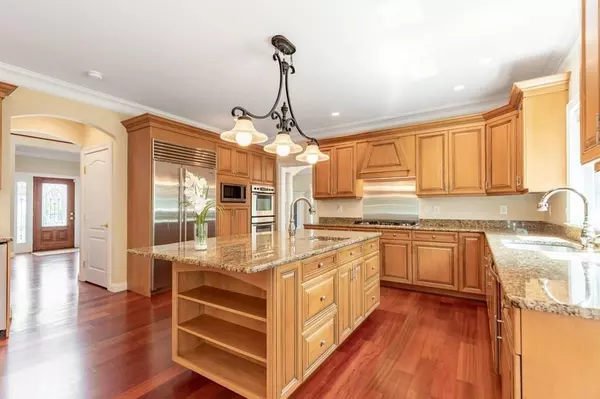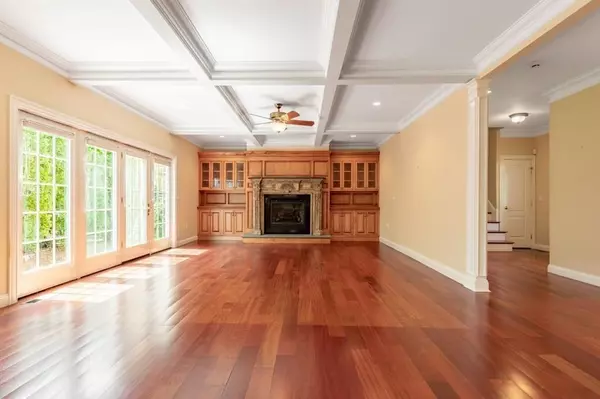$2,125,000
$2,279,000
6.8%For more information regarding the value of a property, please contact us for a free consultation.
5 Beds
6.5 Baths
5,663 SqFt
SOLD DATE : 05/13/2020
Key Details
Sold Price $2,125,000
Property Type Single Family Home
Sub Type Single Family Residence
Listing Status Sold
Purchase Type For Sale
Square Footage 5,663 sqft
Price per Sqft $375
Subdivision Brooks Neighborhoood
MLS Listing ID 72653140
Sold Date 05/13/20
Style Colonial
Bedrooms 5
Full Baths 6
Half Baths 1
HOA Y/N false
Year Built 2006
Annual Tax Amount $23,173
Tax Year 2020
Lot Size 10,890 Sqft
Acres 0.25
Property Sub-Type Single Family Residence
Property Description
Stunning Colonial Revival residence located in one of Winchester's most desirable neighborhoods near the vibrant town center epitomizes comfort & class. A clapboard & shingle exterior, stone pathways, & farmer's porch properly introduce this home, foreshadowing the sophisticated style within! The grand foyer accentuated w/Brazilian wood floors, wainscoting, french doors, intricate detailing & the finest finishes at every turn serves as the axis to all living areas on the 1st fl. This level consists of an open LR w/FP & DR, a large Chef's, kitch that adjoins an expansive FR w/a distinctive FP surrounded by built-ins, a home office w/BA & a mudroom w/rear staircase. Commercial grade SS appliances, granite counter surfaces, walls of custom-built cabinetry, a center island & a built-in secretary station.The 2nd fl offers a sumptuous Master suite wi/a luxurious BA, 2 walk-in closets, 4 BRS w/BA, & laundry. Finsihed 3re rf media rm is ideal for au-pair or teen suite. A fine offering.
Location
State MA
County Middlesex
Zoning Res
Direction Bacon to Grove or Main (Route 38) to Grove Street
Rooms
Family Room Ceiling Fan(s), Flooring - Wood, French Doors, Cable Hookup, Exterior Access, Open Floorplan, Recessed Lighting
Basement Full, Interior Entry, Bulkhead, Concrete, Unfinished
Primary Bedroom Level Second
Dining Room Flooring - Wood, Chair Rail, Lighting - Pendant, Crown Molding
Kitchen Closet/Cabinets - Custom Built, Flooring - Wood, Pantry, Countertops - Stone/Granite/Solid, Kitchen Island, Breakfast Bar / Nook, Open Floorplan, Recessed Lighting, Stainless Steel Appliances, Wine Chiller, Gas Stove, Lighting - Pendant
Interior
Interior Features Cathedral Ceiling(s), Closet, Balcony - Interior, Bathroom - 3/4, Bathroom - With Shower Stall, Ceiling Fan(s), Ceiling - Vaulted, Cable Hookup, Recessed Lighting, Bathroom - Full, Bathroom - Tiled With Shower Stall, Countertops - Stone/Granite/Solid, Entry Hall, Bathroom, Game Room, Mud Room, Study, Central Vacuum, Wet Bar, Internet Available - Unknown
Heating Central, Forced Air, Natural Gas
Cooling Central Air, Dual
Flooring Wood, Tile, Carpet, Flooring - Wood, Flooring - Stone/Ceramic Tile, Flooring - Wall to Wall Carpet
Fireplaces Number 2
Fireplaces Type Family Room, Living Room
Appliance Oven, Dishwasher, Disposal, Microwave, Countertop Range, Refrigerator, Washer, Dryer, Range Hood, Gas Water Heater, Tank Water Heater, Plumbed For Ice Maker, Utility Connections for Gas Range, Utility Connections for Gas Dryer, Utility Connections for Electric Dryer
Laundry Electric Dryer Hookup, Washer Hookup, Second Floor
Exterior
Exterior Feature Rain Gutters, Professional Landscaping, Sprinkler System, Garden
Garage Spaces 3.0
Fence Fenced/Enclosed, Fenced
Community Features Public Transportation, Shopping, Tennis Court(s), Park, Walk/Jog Trails, Golf, Medical Facility, Private School, Public School
Utilities Available for Gas Range, for Gas Dryer, for Electric Dryer, Washer Hookup, Icemaker Connection
Roof Type Shingle
Total Parking Spaces 4
Garage Yes
Building
Lot Description Corner Lot, Level
Foundation Concrete Perimeter
Sewer Public Sewer
Water Public, Shared Well
Architectural Style Colonial
Read Less Info
Want to know what your home might be worth? Contact us for a FREE valuation!

Our team is ready to help you sell your home for the highest possible price ASAP
Bought with Kim Covino • Leading Edge Real Estate
"My job is to find and attract mastery-based agents to the office, protect the culture, and make sure everyone is happy! "


