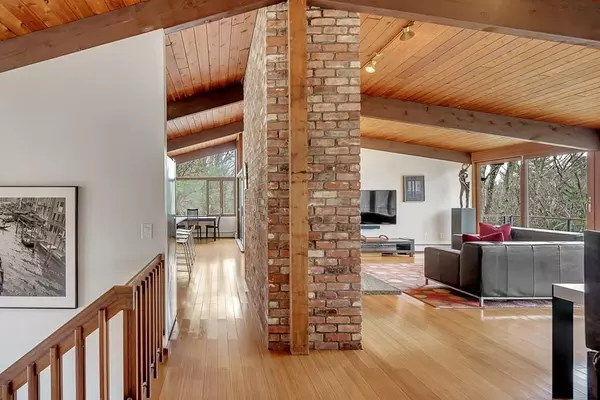$850,000
$855,500
0.6%For more information regarding the value of a property, please contact us for a free consultation.
5 Beds
2 Baths
2,946 SqFt
SOLD DATE : 05/08/2020
Key Details
Sold Price $850,000
Property Type Single Family Home
Sub Type Single Family Residence
Listing Status Sold
Purchase Type For Sale
Square Footage 2,946 sqft
Price per Sqft $288
Subdivision Annursnac Hill
MLS Listing ID 72617705
Sold Date 05/08/20
Style Contemporary, Raised Ranch, Mid-Century Modern, Other (See Remarks)
Bedrooms 5
Full Baths 2
HOA Fees $25/ann
HOA Y/N true
Year Built 1979
Annual Tax Amount $11,400
Tax Year 2019
Lot Size 1.670 Acres
Acres 1.67
Property Description
Check out this private contemporary Deck House surrounded by conservation land. Its signature decking ceiling and exposed post and beam structure allow for great walls of glass that naturally welcome the outdoors in. Screened in porch off the kitchen. Newly installed balcony off the living room. The main level’s spacious open floor plan features a cathedral ceiling, fireplace in the living room, Bamboo flooring in the kitchen/dining/living area. Enjoy entertaining in a chef's kitchen with quartz counter tops and a large kitchen island. Two bedrooms on the main level. Lower level: three bedrooms, family room with a fireplace, office/bonus room, full bath with laundry. Unfinished basement offers plenty of room for storage. Vernal Pool at the edge of the property. Property abuts conservation land and hiking trails can be accessed right from the property. Private beach/swimming pond nearby is a rare find here in town. Easy access to Route 2, shopping, restaurants, and hospital.
Location
State MA
County Middlesex
Zoning Z
Direction Barretts Mill Road to left onto College Road to left onto Annursnac Hill Road.
Rooms
Family Room Flooring - Wall to Wall Carpet
Basement Full, Interior Entry, Radon Remediation System, Concrete, Unfinished
Primary Bedroom Level Main
Kitchen Flooring - Wood, Dining Area, Kitchen Island, Open Floorplan, Recessed Lighting, Gas Stove
Interior
Interior Features Office
Heating Baseboard, Natural Gas
Cooling Central Air
Flooring Bamboo, Flooring - Wall to Wall Carpet
Fireplaces Number 2
Fireplaces Type Family Room, Living Room
Appliance Range, Dishwasher, Disposal, Refrigerator, Washer, Dryer, Gas Water Heater, Utility Connections for Gas Range, Utility Connections for Electric Dryer
Laundry Washer Hookup
Exterior
Exterior Feature Balcony
Community Features Shopping, Tennis Court(s), Walk/Jog Trails, Medical Facility, Conservation Area
Utilities Available for Gas Range, for Electric Dryer, Washer Hookup
Waterfront false
Waterfront Description Beach Front, Lake/Pond, 3/10 to 1/2 Mile To Beach, Beach Ownership(Association)
Roof Type Shingle
Total Parking Spaces 6
Garage No
Building
Lot Description Wooded, Easements, Sloped
Foundation Concrete Perimeter
Sewer Private Sewer
Water Public
Schools
Elementary Schools Thoreau
Middle Schools Peabody/Sanborn
High Schools Cchs
Others
Senior Community false
Read Less Info
Want to know what your home might be worth? Contact us for a FREE valuation!

Our team is ready to help you sell your home for the highest possible price ASAP
Bought with Susan Rybak • Keller Williams Elite - Sharon

"My job is to find and attract mastery-based agents to the office, protect the culture, and make sure everyone is happy! "






