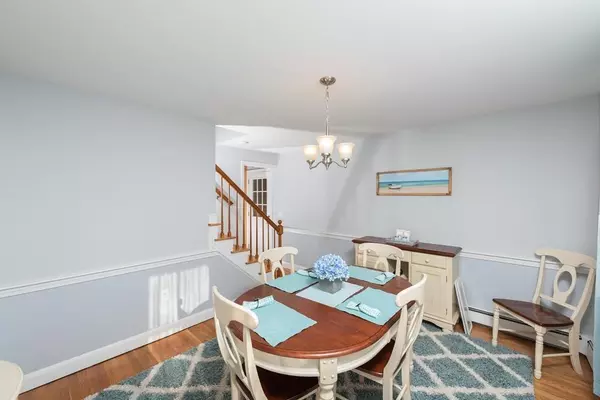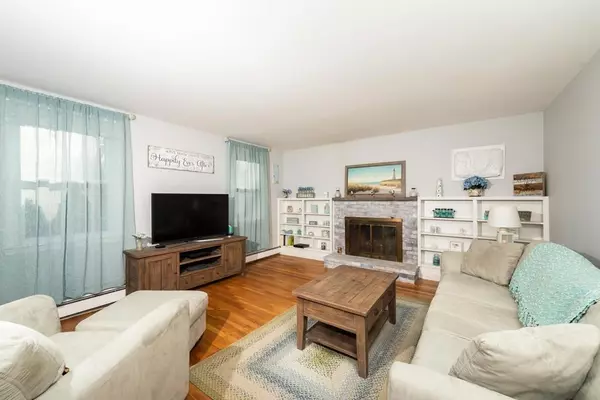$415,000
$399,900
3.8%For more information regarding the value of a property, please contact us for a free consultation.
3 Beds
2 Baths
1,685 SqFt
SOLD DATE : 04/10/2020
Key Details
Sold Price $415,000
Property Type Single Family Home
Sub Type Single Family Residence
Listing Status Sold
Purchase Type For Sale
Square Footage 1,685 sqft
Price per Sqft $246
MLS Listing ID 72622845
Sold Date 04/10/20
Style Cape
Bedrooms 3
Full Baths 2
HOA Y/N false
Year Built 1965
Annual Tax Amount $4,183
Tax Year 2019
Lot Size 0.290 Acres
Acres 0.29
Property Description
This is your chance to own an impeccably maintained and updated Cape! The bright and airy living room has great space and features built-in shelving around the whitewashed brick fireplace. Traditional kitchen offers plenty of cabinet space, stainless steel appliances (all included!), solid surface countertops and a functional desk area! Dining room is perfect for formal gatherings featuring a closet for coats and is bathed in natural light. 3 ample sized bedrooms, with the master being on the first floor, provides privacy and space for every one. Hardwood flooring throughout, central vacuum, central heat and in wall A/C. Entertain all Spring/Summer long from the sunroom that opens to the deck ideal for grilling and enjoying dinner without having to be outside. Backyard has space for a garden and swing set, it’s just waiting for your landscaping ideas! One year home warranty included for the buyer. This is a MUST SEE, call to schedule your showing today!
Location
State MA
County Plymouth
Zoning R
Direction From MA-106 E take a left on Crescent St, Left on N Elm St, Left onto Brooks Place.
Rooms
Basement Full, Unfinished
Primary Bedroom Level First
Dining Room Closet, Flooring - Hardwood
Kitchen Flooring - Hardwood, Countertops - Stone/Granite/Solid, Recessed Lighting
Interior
Interior Features Sun Room, Central Vacuum
Heating Central, Oil
Cooling Wall Unit(s)
Flooring Tile, Hardwood
Fireplaces Number 1
Fireplaces Type Living Room
Appliance Range, Dishwasher, Microwave, Refrigerator, Washer, Dryer, Tank Water Heaterless, Utility Connections for Electric Range, Utility Connections for Electric Oven, Utility Connections for Electric Dryer
Laundry Dryer Hookup - Electric, Washer Hookup, In Basement
Exterior
Exterior Feature Rain Gutters
Community Features Public Transportation, Shopping, Tennis Court(s), Park, Walk/Jog Trails, Stable(s), Golf, Medical Facility, Conservation Area, Highway Access, House of Worship, Private School, Public School, T-Station, University
Utilities Available for Electric Range, for Electric Oven, for Electric Dryer, Washer Hookup
Roof Type Shingle
Total Parking Spaces 4
Garage No
Building
Lot Description Wooded, Level
Foundation Concrete Perimeter
Sewer Private Sewer
Water Public
Schools
Elementary Schools Rose Macdonald
Middle Schools Howard
High Schools Wb M/S High
Others
Acceptable Financing Contract
Listing Terms Contract
Read Less Info
Want to know what your home might be worth? Contact us for a FREE valuation!

Our team is ready to help you sell your home for the highest possible price ASAP
Bought with Deborah Soares • Lanagan & Co

"My job is to find and attract mastery-based agents to the office, protect the culture, and make sure everyone is happy! "






