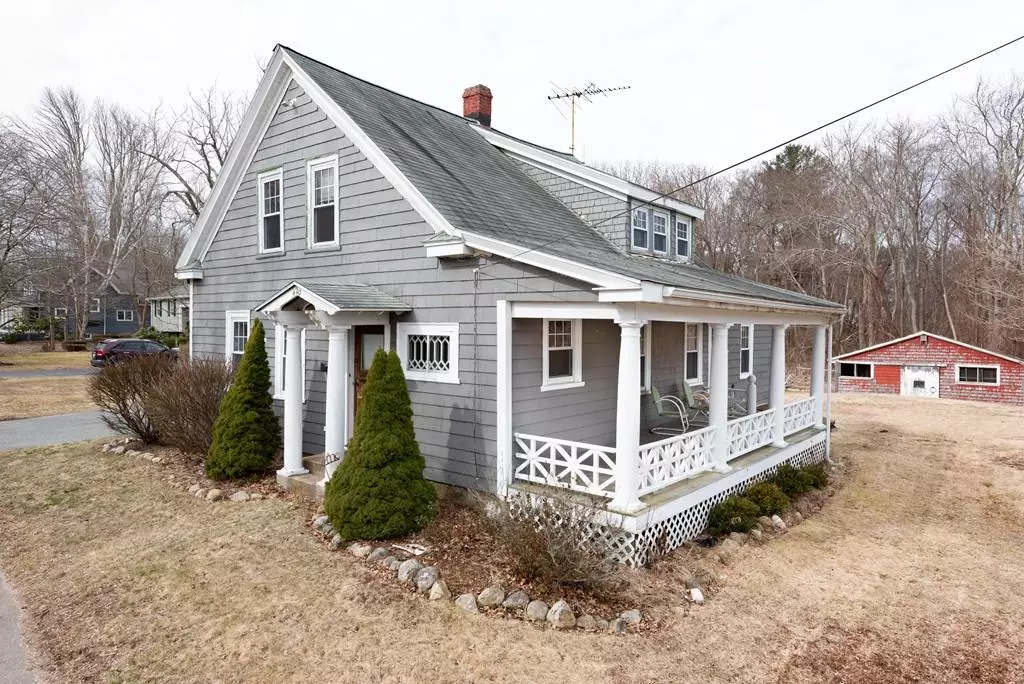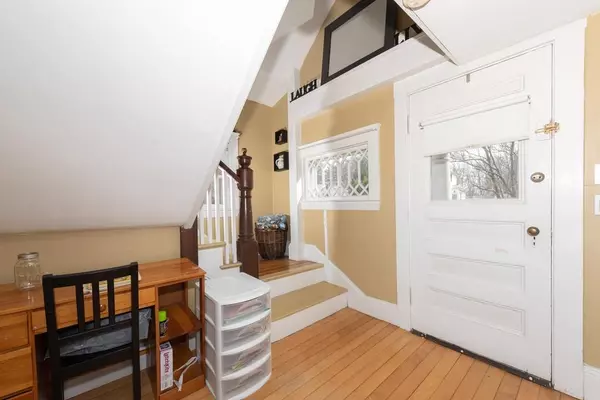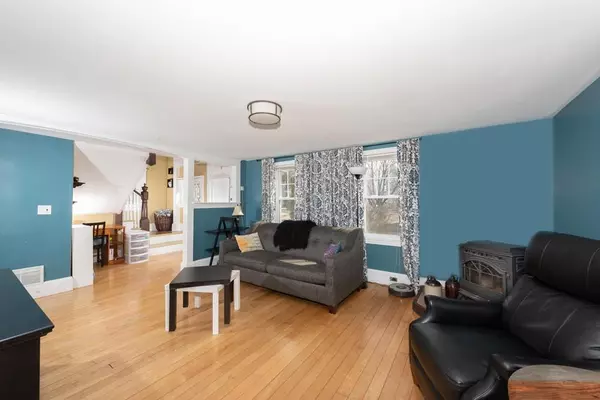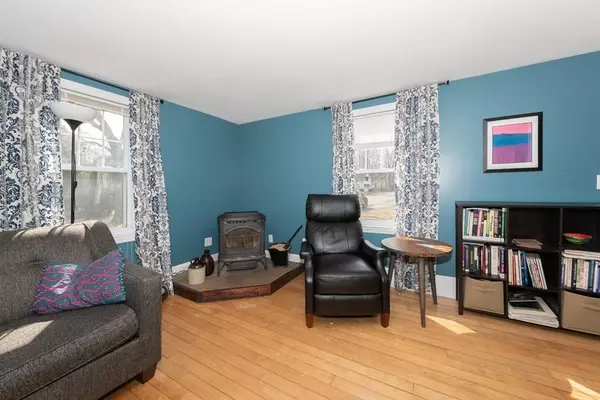$270,000
$280,000
3.6%For more information regarding the value of a property, please contact us for a free consultation.
3 Beds
1 Bath
1,635 SqFt
SOLD DATE : 02/20/2020
Key Details
Sold Price $270,000
Property Type Single Family Home
Sub Type Single Family Residence
Listing Status Sold
Purchase Type For Sale
Square Footage 1,635 sqft
Price per Sqft $165
MLS Listing ID 72470944
Sold Date 02/20/20
Style Colonial
Bedrooms 3
Full Baths 1
HOA Y/N false
Year Built 1880
Annual Tax Amount $4,187
Tax Year 2018
Lot Size 0.690 Acres
Acres 0.69
Property Description
Previously approved short sale, buyers loss can be your gain! 1,600+ sq ft of traditional charm embodies this home that has been steeped in history! Welcome all your guests from the foyer that opens to the spacious living room and formal staircase. 2nd stairway from the kitchen provides easy access to the second floor. Large eat-in kitchen offers plenty of cabinets and additional space to add even more! Formal dining room is flooded with natural light from numerous oversized windows. Mudroom opens to the kitchen for cleaner rainy days and easy grocery hauls. Three ample sized bedrooms with built-ins, as well as an additional first-floor bonus room that can be used as a playroom, den or home office. 2 car detached garage. Settled on over half an acre, there is endless possibilities for making your backyard your very own oasis and the lovely side porch is great for spending your afternoons. Craftsmanship like this is a thing of the past and you will not a find a home that is identical!
Location
State MA
County Plymouth
Zoning res
Direction From MA-106 St to North Elm St.
Rooms
Basement Full, Dirt Floor
Primary Bedroom Level Second
Dining Room Flooring - Wood, Recessed Lighting
Kitchen Flooring - Vinyl, Breakfast Bar / Nook, Recessed Lighting
Interior
Interior Features Ceiling Fan(s)
Heating Forced Air, Natural Gas
Cooling Central Air
Flooring Wood, Vinyl, Flooring - Wall to Wall Carpet
Appliance Electric Water Heater, Utility Connections for Electric Range, Utility Connections for Electric Dryer
Laundry Electric Dryer Hookup, Washer Hookup, First Floor
Exterior
Garage Spaces 2.0
Community Features Shopping, Park, Golf, Laundromat, Bike Path, Conservation Area, Highway Access, House of Worship, Private School, Public School, T-Station, University
Utilities Available for Electric Range, for Electric Dryer, Washer Hookup
Roof Type Shingle
Total Parking Spaces 4
Garage Yes
Building
Lot Description Wooded, Level
Foundation Stone
Sewer Private Sewer
Water Public
Schools
Elementary Schools Macdonald
Middle Schools Howard
High Schools Wb M/S Hs
Others
Acceptable Financing Contract
Listing Terms Contract
Special Listing Condition Short Sale
Read Less Info
Want to know what your home might be worth? Contact us for a FREE valuation!

Our team is ready to help you sell your home for the highest possible price ASAP
Bought with Gayle Cipitelli • Keller Williams Realty

"My job is to find and attract mastery-based agents to the office, protect the culture, and make sure everyone is happy! "






