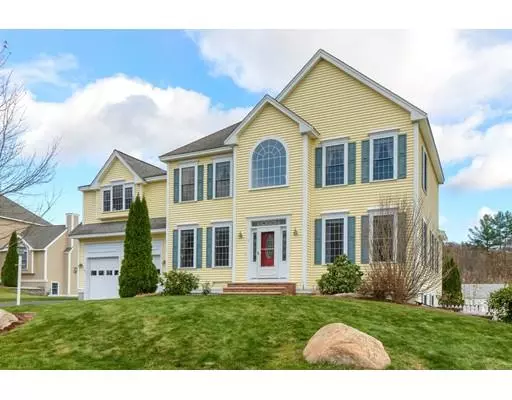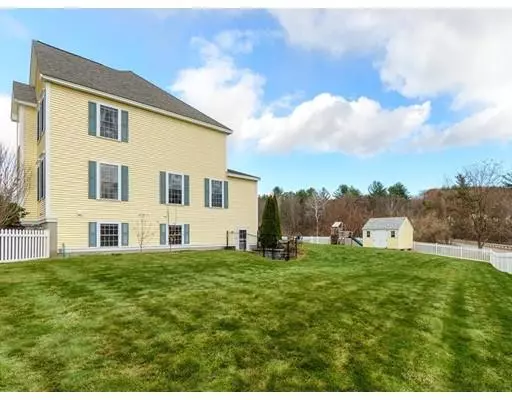$550,000
$550,000
For more information regarding the value of a property, please contact us for a free consultation.
4 Beds
3 Baths
3,534 SqFt
SOLD DATE : 01/30/2020
Key Details
Sold Price $550,000
Property Type Single Family Home
Sub Type Single Family Residence
Listing Status Sold
Purchase Type For Sale
Square Footage 3,534 sqft
Price per Sqft $155
Subdivision Hadley Estates
MLS Listing ID 72590930
Sold Date 01/30/20
Style Colonial
Bedrooms 4
Full Baths 2
Half Baths 2
HOA Y/N false
Year Built 2007
Annual Tax Amount $8,222
Tax Year 2019
Lot Size 0.630 Acres
Acres 0.63
Property Description
You've always dreamed of owning a house like this! A grand 4-bedroom, stately Colonial seated proudly on that coveted flat corner lot in a desirable Hadley Estates cul-de-sac. Complete with the white picket fence! Imagine entertaining your friends and family in the large kitchen and living room with the open floor plan, high ceiling and corner fireplace. Or hosting the holidays with room for everyone to be seated in the beautiful formal dining room with wainscoting and crown molding. Retire after the meal to the lower level family room to watch the big game or to play some pool. Savor those summer nights in the screened-in porch or out on one of the TWO hardscape patio areas, including a brick circular fire pit for everyone to sit around. The over-sized beautiful master bedroom suite reminds you every day of how good your life is. Three large youth bedrooms, plenty full of features, bathrooms and amenities for all. Dreams do come true. Make this one yours.
Location
State MA
County Middlesex
Zoning Res
Direction use GPS for best directions
Rooms
Family Room Bathroom - Half, Flooring - Wall to Wall Carpet, Exterior Access, Recessed Lighting
Basement Full, Finished, Walk-Out Access, Interior Entry
Primary Bedroom Level Second
Dining Room Flooring - Hardwood, Wainscoting, Lighting - Overhead, Crown Molding
Kitchen Flooring - Hardwood, Dining Area, Pantry, Countertops - Stone/Granite/Solid, Kitchen Island, Open Floorplan, Recessed Lighting
Interior
Interior Features Bathroom - Double Vanity/Sink, Bathroom - Tiled With Shower Stall, Countertops - Stone/Granite/Solid, Bathroom, Office, Exercise Room, Finish - Sheetrock, Internet Available - Unknown
Heating Forced Air, Natural Gas
Cooling Central Air
Flooring Tile, Carpet, Hardwood, Flooring - Stone/Ceramic Tile, Flooring - Hardwood, Flooring - Wall to Wall Carpet
Fireplaces Number 1
Fireplaces Type Living Room
Appliance Range, Dishwasher, Disposal, Microwave, Refrigerator, Washer, Dryer, Gas Water Heater, Plumbed For Ice Maker, Utility Connections for Gas Range, Utility Connections for Electric Dryer
Laundry Washer Hookup
Exterior
Exterior Feature Storage, Sprinkler System
Garage Spaces 2.0
Fence Fenced/Enclosed, Fenced
Community Features Shopping, Walk/Jog Trails, House of Worship, Private School, Sidewalks
Utilities Available for Gas Range, for Electric Dryer, Washer Hookup, Icemaker Connection
Waterfront false
Roof Type Asphalt/Composition Shingles
Total Parking Spaces 7
Garage Yes
Building
Lot Description Cul-De-Sac, Corner Lot, Gentle Sloping, Level
Foundation Concrete Perimeter
Sewer Public Sewer
Water Public
Schools
Elementary Schools Varnum Brook
Middle Schools Nissitissit Mid
High Schools North Middlesex
Others
Senior Community false
Acceptable Financing Contract
Listing Terms Contract
Read Less Info
Want to know what your home might be worth? Contact us for a FREE valuation!

Our team is ready to help you sell your home for the highest possible price ASAP
Bought with James Serino • LAER Realty Partners

"My job is to find and attract mastery-based agents to the office, protect the culture, and make sure everyone is happy! "






